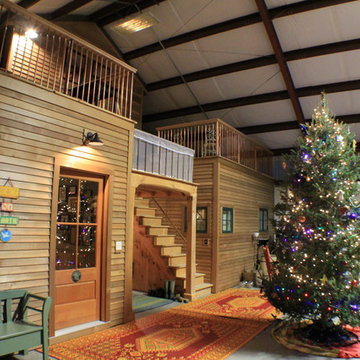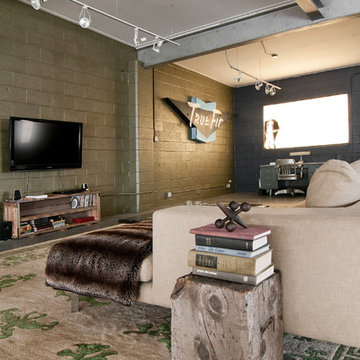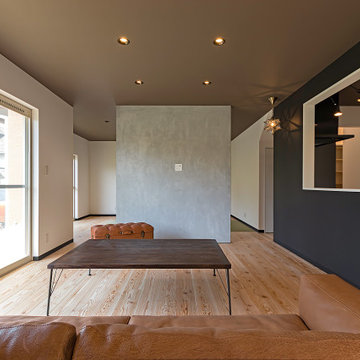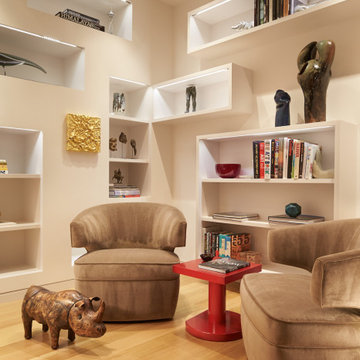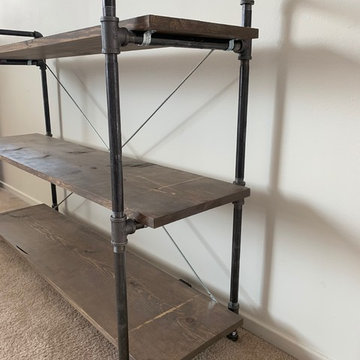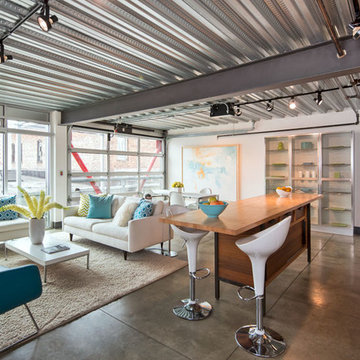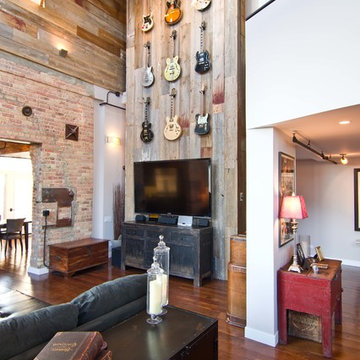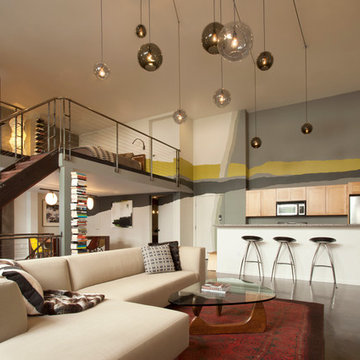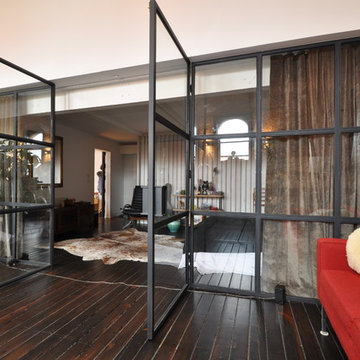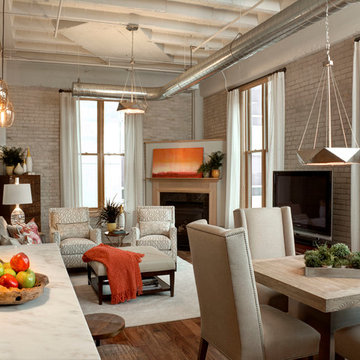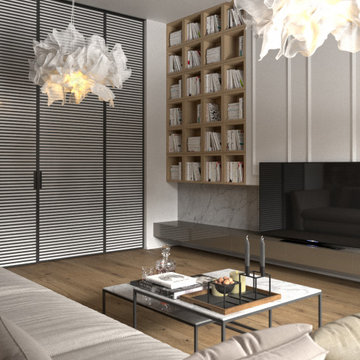6.035 Billeder af industriel brun stue
Sorteret efter:
Budget
Sorter efter:Populær i dag
101 - 120 af 6.035 billeder
Item 1 ud af 3
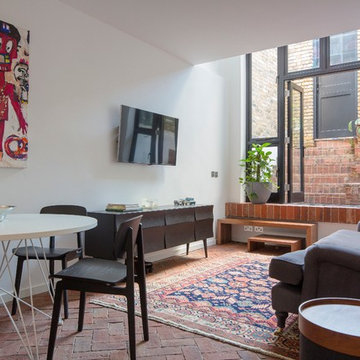
Brick floors inside and out with double height windows, leading to views of the Green wall
©Tim Crocker
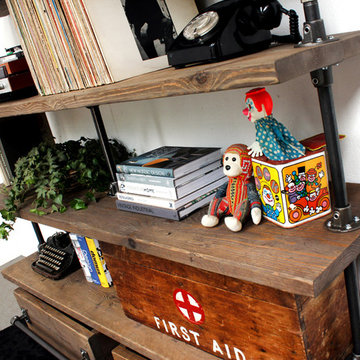
Saul Industrial Reclaimed Scaffold Board and Dark Steel Pipe Shelving Unit with roll out drawers on castors
Gorgeous and functional shelving/storage system commissioned by a client who was looking for a practical yet stylish multi media solution. Lots of convenient shelving and also including two very useful drawers creating great storage, each on casters for ease of use. The dark steel fittings blend perfectly with the walnut wash finish.
Gate valves and gas levers were included in the design to provide some fun and whimsy, but as with most of our listings everything we make is bespoke, so just let us know if you would prefer not to have these extras in your unit.
This storage/shelving system can be made to suit your specifications. Anything you choose to use can be distressed or polished up to create any required finish.
The dimensions of Saul as pictured here is h:2150mm x w:1650mm x d:430mm ....but we can make it to any size to fit your space perfectly!
Everything we do is made to order and because we design and make everything ourselves we can easily accommodate any design requirements you might have... just contact us for a chat (0161 336 0524)... pretty much all of our listings are a result of other client's requests so prices are indicative of a bespoke product - the price won't dramatically increase because you want to add a few centimetres here or take a few centimetres away there - obviously if you wanted something 10x the size the cost of materials would increase and add a little to the final price but that would be the only cost implication - I'm not importing and selling hundreds of products of a particular size... we make everything ourselves from raw materials in our own workshop here in Manchester...
... We just love what we do and love to provide a great bespoke service... why buy off the shelf when there's just no need to... we can create something totally unique for you !
Please contact us to discuss any ideas or obtain quotes.
All systems will come with detailed installation and build instructions... they are amazingly easy to put together and install... you just need a regular DIYer drill and suitable fixings for the wall they are to be mounted on... or neither of these if you choose a freestanding option... it's just a case of screwing components together in the right order.
Please contact us to discuss any ideas or obtain quotes...
www.urbangrain.co.uk
info [!at] urbangrain.co.uk
+44 161 336 0524
The gorgeous clear varnish finish of the wood compliments the dark steel fittings beautifully.

This impressive great room features plenty of room to entertain guests. It contains a wall-mounted TV, a ribbon fireplace, two couches and chairs, an area rug and is conveniently connected to the kitchen, sunroom, dining room and other first floor rooms.

This 2,500 square-foot home, combines the an industrial-meets-contemporary gives its owners the perfect place to enjoy their rustic 30- acre property. Its multi-level rectangular shape is covered with corrugated red, black, and gray metal, which is low-maintenance and adds to the industrial feel.
Encased in the metal exterior, are three bedrooms, two bathrooms, a state-of-the-art kitchen, and an aging-in-place suite that is made for the in-laws. This home also boasts two garage doors that open up to a sunroom that brings our clients close nature in the comfort of their own home.
The flooring is polished concrete and the fireplaces are metal. Still, a warm aesthetic abounds with mixed textures of hand-scraped woodwork and quartz and spectacular granite counters. Clean, straight lines, rows of windows, soaring ceilings, and sleek design elements form a one-of-a-kind, 2,500 square-foot home
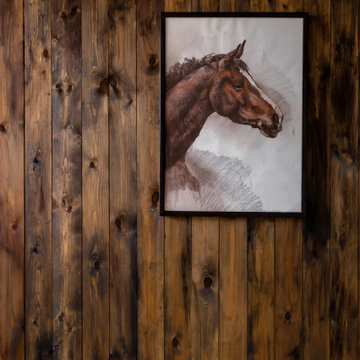
Студия 44 м2 со свободной планировкой, спальней в алькове, кухней с барной зоной, уютным санузлом и лоджией оранжереей. Яркий пример экономичного интерьера, который насыщен уникальными предметами и мебелью, сделанными своими руками! В отделке и декоре были использованы экологичные и доступные материалы: дерево, камень, натуральный текстиль, лен, хлопок. Коллекция картин, написанных автором проекта, и множество вещиц, привезенных из разных уголков света, наполняют атмосферу уютом.

リビングには太陽が低くなる秋、冬、春には太陽光が差込み、床タイルを温めてくれるので、晴れた日には暖房いらずで過ごすことができる吹き抜けながら暖かい空間です。天井のシーリングファン も活躍してくれています
6.035 Billeder af industriel brun stue
6




