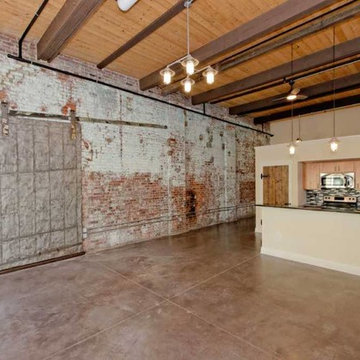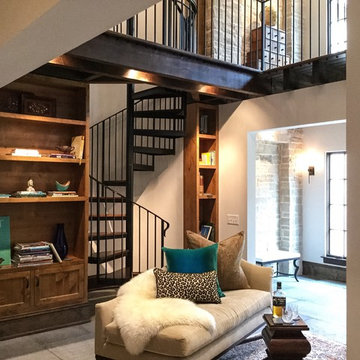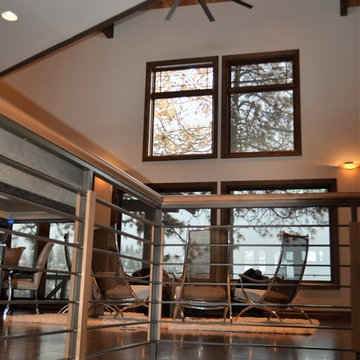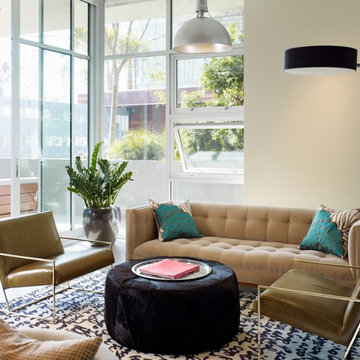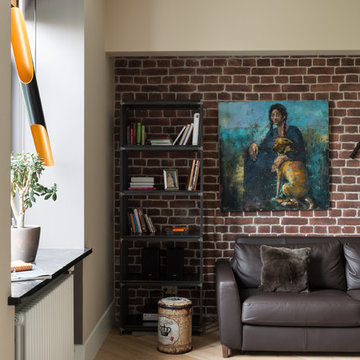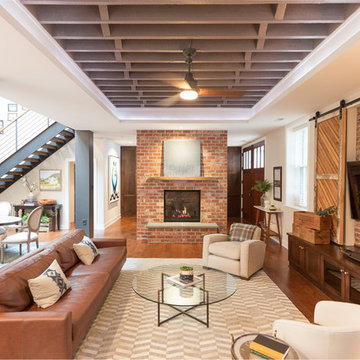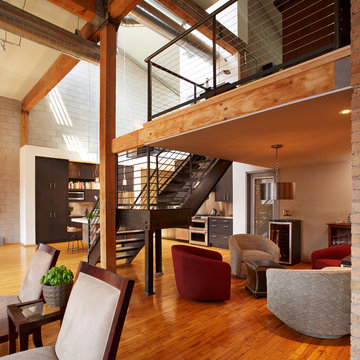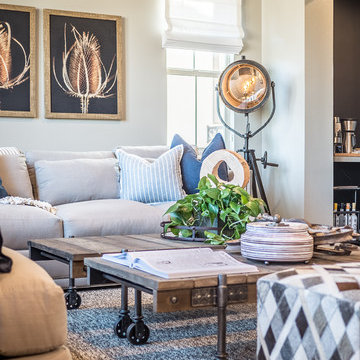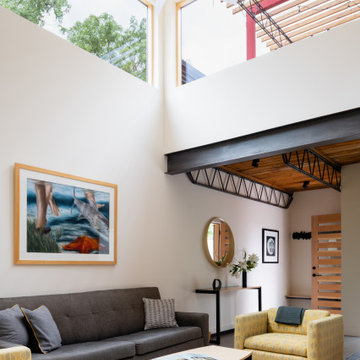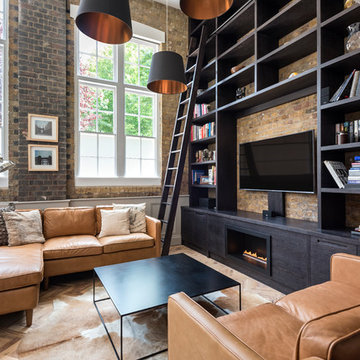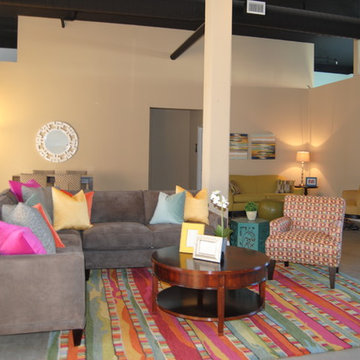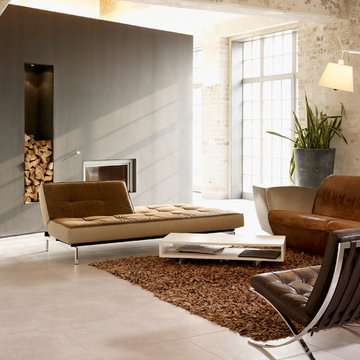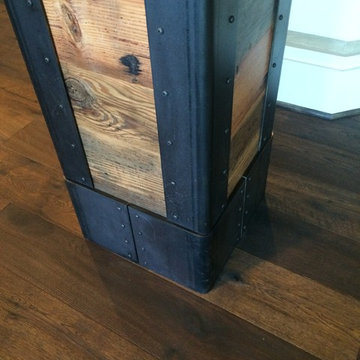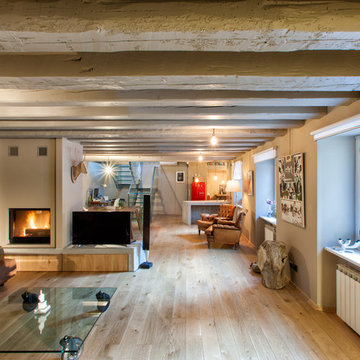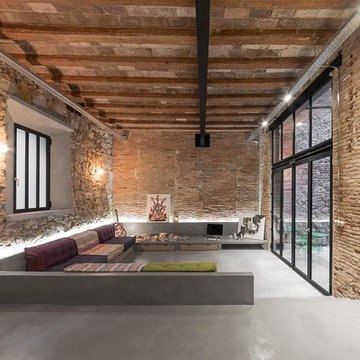600 Billeder af industriel dagligstue med beige vægge
Sorteret efter:
Budget
Sorter efter:Populær i dag
81 - 100 af 600 billeder
Item 1 ud af 3
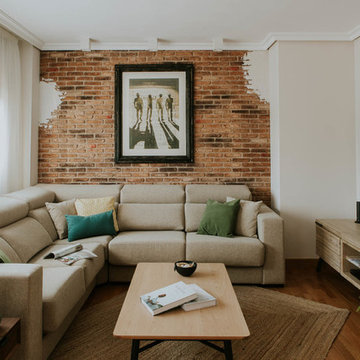
Sofa rinconera a medida, con pared de ladrillo y lamina enmarcada.
A la hora de amueblar un espacio, debemos de mirar nuestras necesidades reales.
Nuestro dia a dia, nuestro tiempo libre y así elegir las piezas que mejor se adapten a nosotros y al espacio.
Esto pasa en muchas ocasiones por limpiar y deshacerse de elementos que guardamos sin uso, y que colapsan la necesidad real de almacenaje.
Alvaro Sancha
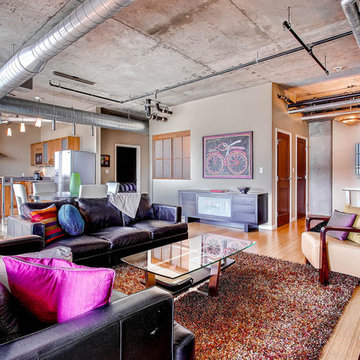
This gorgeous corner unit in the highly desirable Waterside Lofts is a true 2 bedroom plus office area. Enjoy amazing views from its patios. Includes two parking spaces and storage area. Features include bamboo floors, 2,000 sq. ft. exercise room, and a secure building with 24-hr attendant. Just steps to the Cherry Creek & Denver restaurants and attractions!
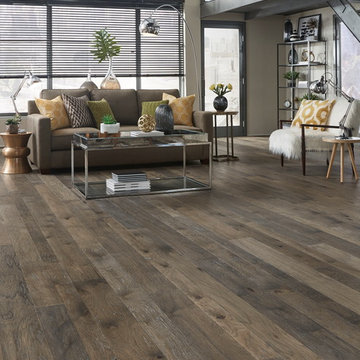
Cider Mill Hickory combines the charm and nostalgia found in a vintage cider mill. A unique hand staining technique showcases the natural color variation, ranging from light to dark, on each plank. Available in four hues: Barrel, Orchard, Pulp and Vine.
Photo credit: Mannington
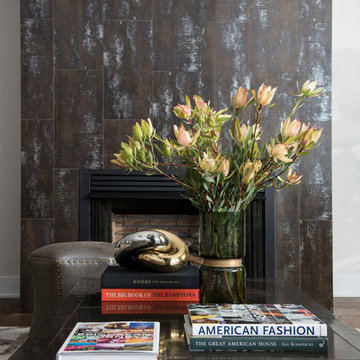
Close up view of the living room's metallic glazed porcelain tiled fireplace.
Stephen Allen Photography
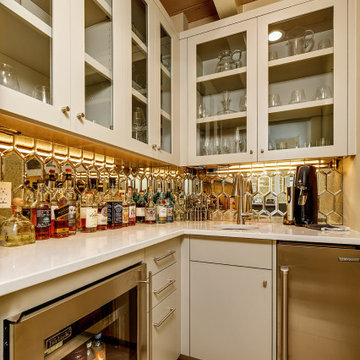
This home was too dark and brooding for the homeowners, so we came in and warmed up the space. With the use of large windows to accentuate the view, as well as hardwood with a lightened clay colored hue, the space became that much more welcoming. We kept the industrial roots without sacrificing the integrity of the house but still giving it that much needed happier makeover.
600 Billeder af industriel dagligstue med beige vægge
5
