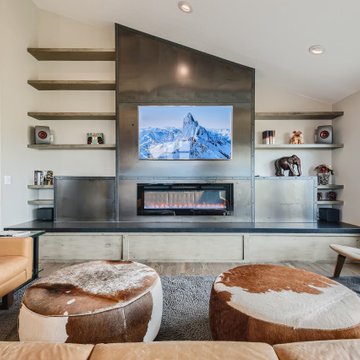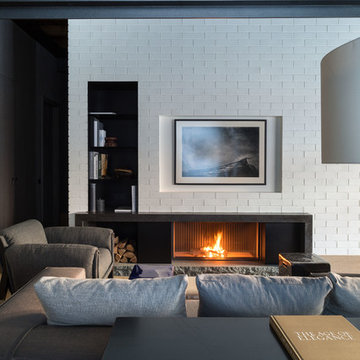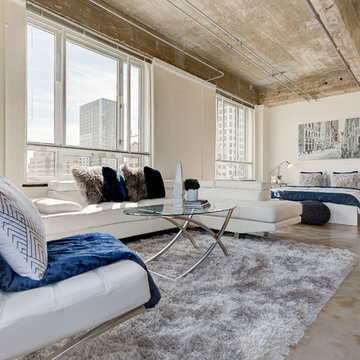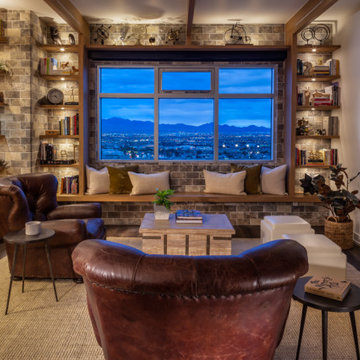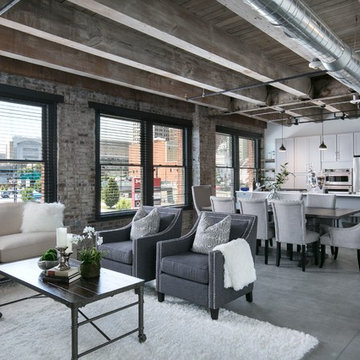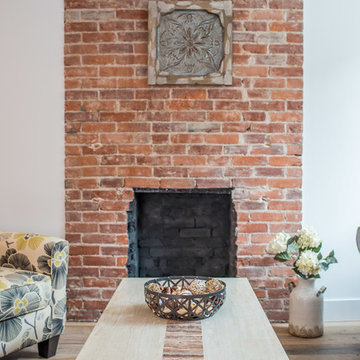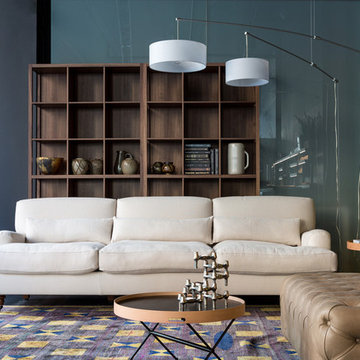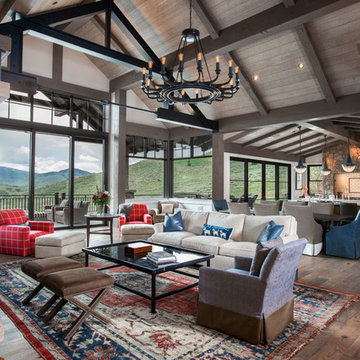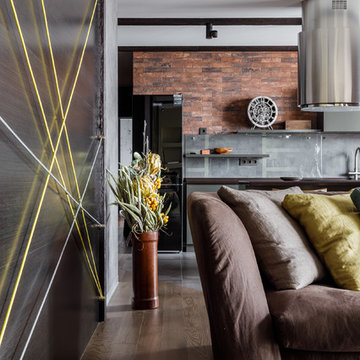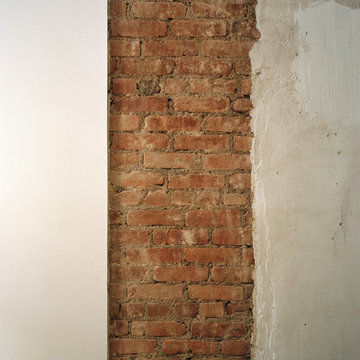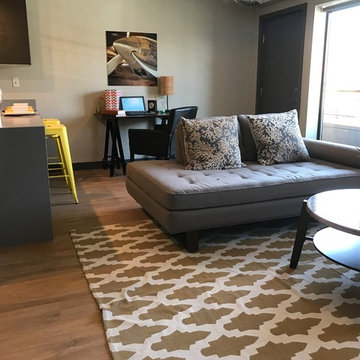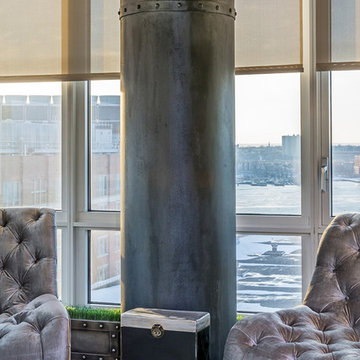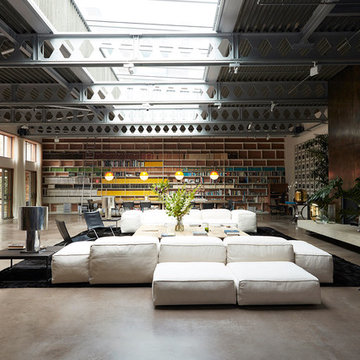344 Billeder af industriel dagligstue
Sorteret efter:
Budget
Sorter efter:Populær i dag
81 - 100 af 344 billeder
Item 1 ud af 3
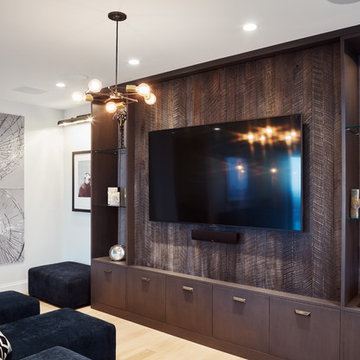
A modular sofa and built-in entertainment system were chosen for the upper-level lounge area to accommodate the homeowner's frequent entertaining.
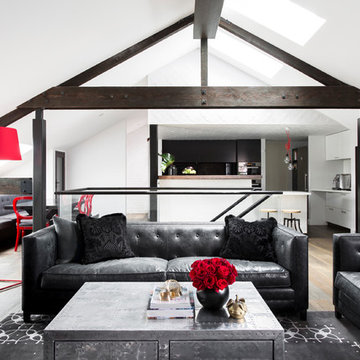
Residential Interior design project by Camilla Molders Design featuring custom made rug designed by Camilla Molders
Photograph Martina Gemmola
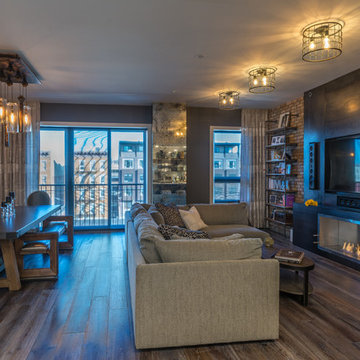
gorgeous transformation of this combined living room and dining room. industrial chic design photo @gerardgarcia
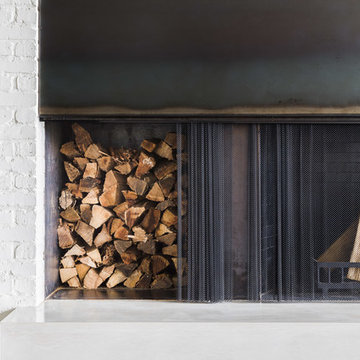
The fireplace is the focal point for the gray room. We expanded the scale of the fireplace. It's clad and steel panels, approximately 13 feet wide with a custom concrete part.
Greg Boudouin, Interiors
Alyssa Rosenheck: Photos
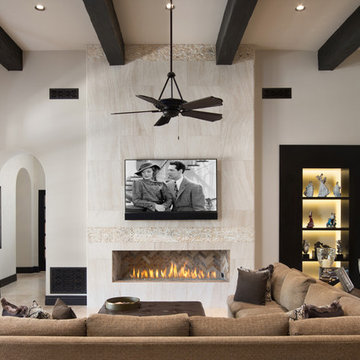
World Renowned Architecture Firm Fratantoni Design created this beautiful home! They design home plans for families all over the world in any size and style. They also have in-house Interior Designer Firm Fratantoni Interior Designers and world class Luxury Home Building Firm Fratantoni Luxury Estates! Hire one or all three companies to design and build and or remodel your home!
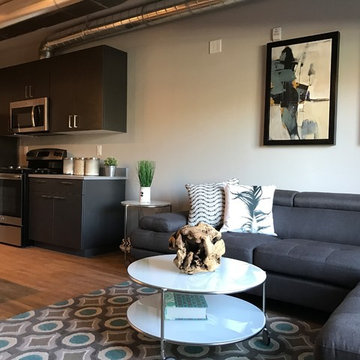
Red Door staged this apartment for the Utah Housing Authority Open House in downtown Salt Lake City, It's a one bedroom space, but right next to tracks, stores, and downtown living. This project was a lot of fun for us to complete because the focus was on affordable living for singles and small families.
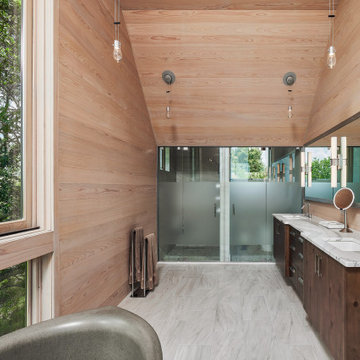
This home was too dark and brooding for the homeowners, so we came in and warmed up the space. With the use of large windows to accentuate the view, as well as hardwood with a lightened clay colored hue, the space became that much more welcoming. We kept the industrial roots without sacrificing the integrity of the house but still giving it that much needed happier makeover.
344 Billeder af industriel dagligstue
5
