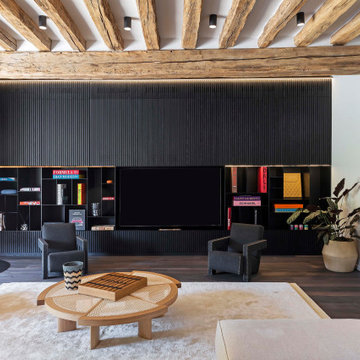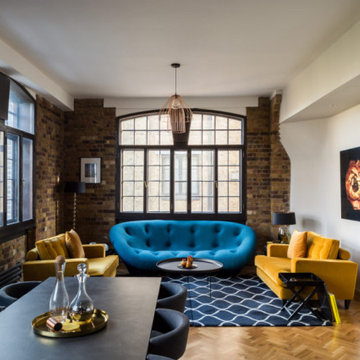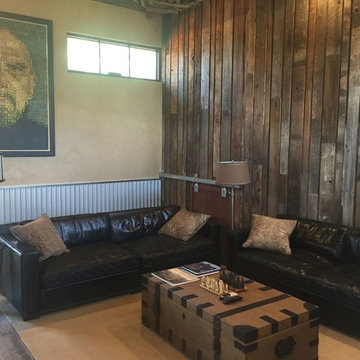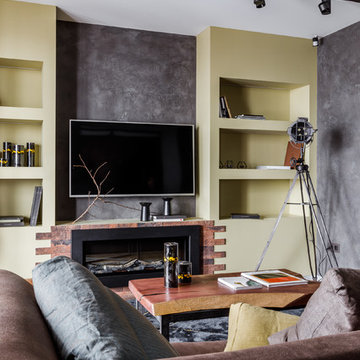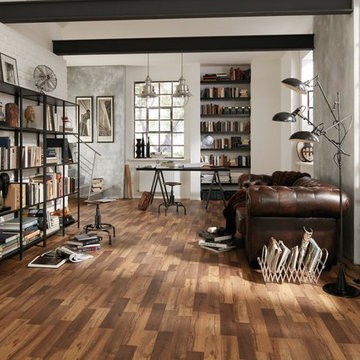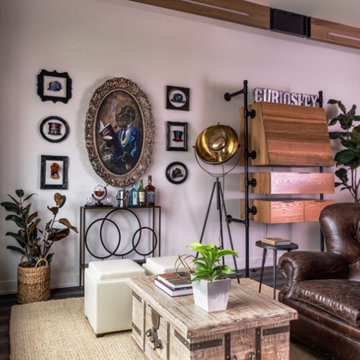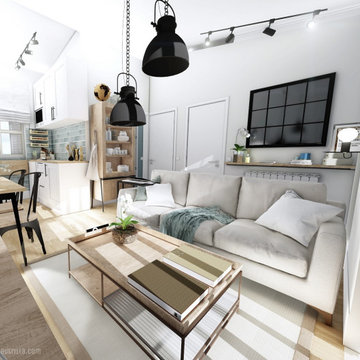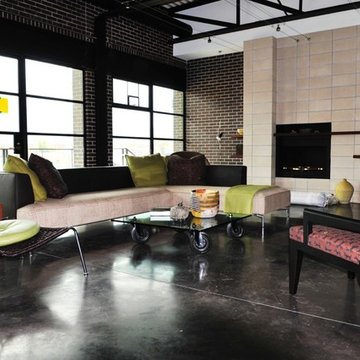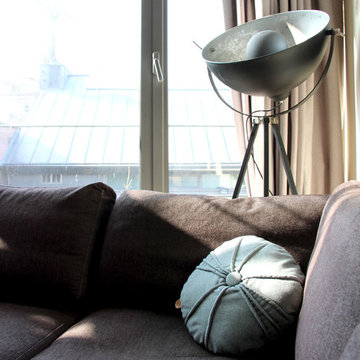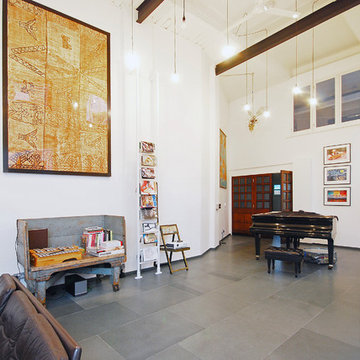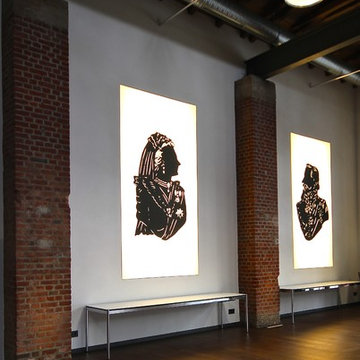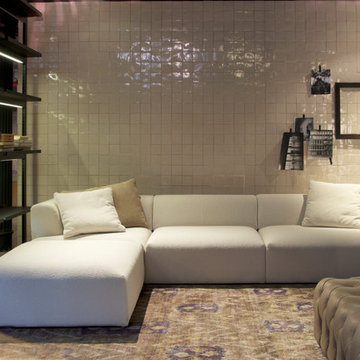344 Billeder af industriel dagligstue
Sorteret efter:
Budget
Sorter efter:Populær i dag
141 - 160 af 344 billeder
Item 1 ud af 3
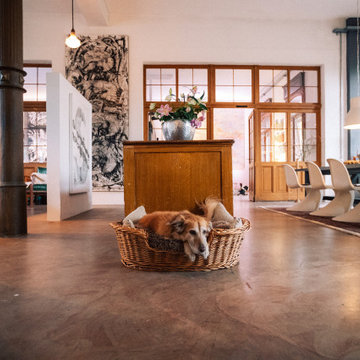
Tisch FREESTEEL SERIE II 3600 mm x 1000 mm kombiniert mit 3 Leuchten Teppich und 8 Stühlen aus privatem Bestand.
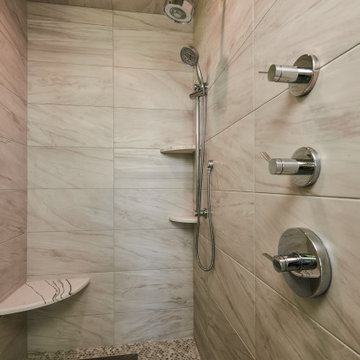
This home was too dark and brooding for the homeowners, so we came in and warmed up the space. With the use of large windows to accentuate the view, as well as hardwood with a lightened clay colored hue, the space became that much more welcoming. We kept the industrial roots without sacrificing the integrity of the house but still giving it that much needed happier makeover.
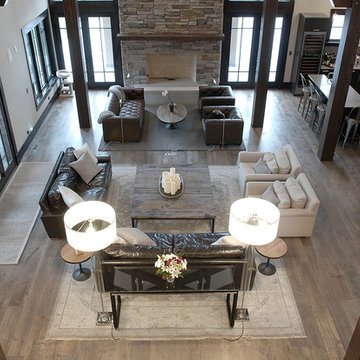
Industrial, Zen and craftsman influences harmoniously come together in one jaw-dropping design. Windows and galleries let natural light saturate the open space and highlight rustic wide-plank floors. Floor: 9-1/2” wide-plank Vintage French Oak Rustic Character Victorian Collection hand scraped pillowed edge color Komaco Satin Hardwax Oil. For more information please email us at: sales@signaturehardwoods.com
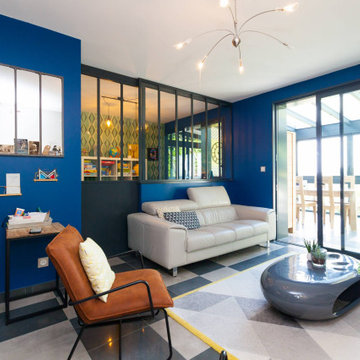
Comme vous pouvez le voir, on a mélangé différents motifs mais ça fonctionne !
Les carreaux de carrelage au sol sont carrés et le tapis comporte des motifs losange, franchement, c'est cool moi je trouve !
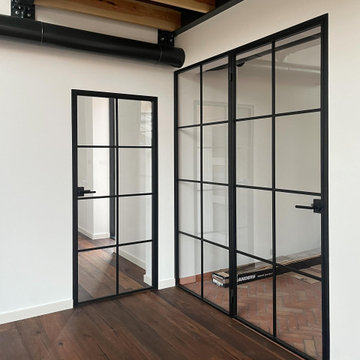
An industrial-style apartment with double and single steel doors. Steel doors with tempered safety glass. Steel bars, steel handle. The double doors serve as an acoustic barrier between the corridor and the apartment's entrance. Single doors separate the corridor from the kitchen. The industrial-style of the room complements the industrial steel doors perfectly
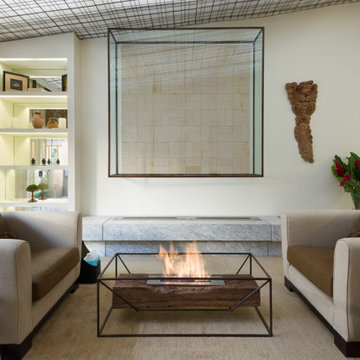
Floor Ecofireplace Fire Pit with ECO 20 burner, weathering Corten steel base and rustic demolition railway sleeper wood* encasing. Thermal insulation made of fire-retardant treatment and refractory tape applied to the burner.
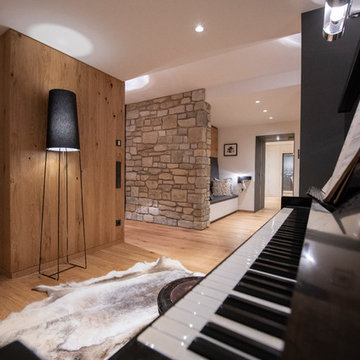
Kellerumgestaltung mit angegliedertem Weinkeller, Musikzimmer, Playzone und Gästebereich.
Fotograf: Artur Lik
Architekt: Fries Architekten
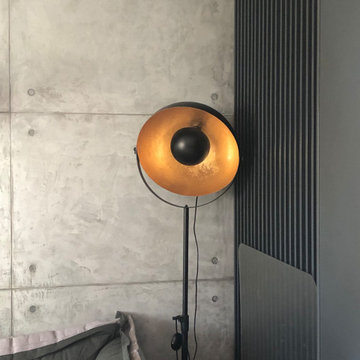
Livingroom post-industrial concrete-looking textures. Interior concept Meleca Design executed by Archi+Concrete Kanexdecor at the client's request
344 Billeder af industriel dagligstue
8
