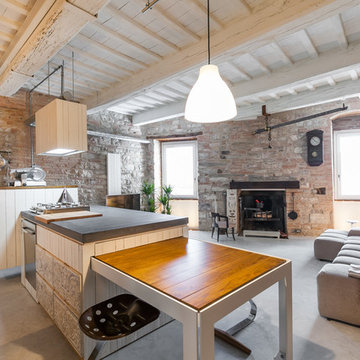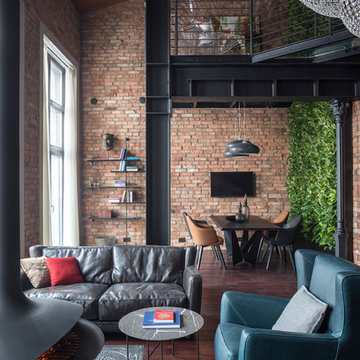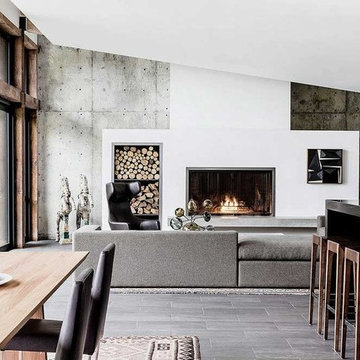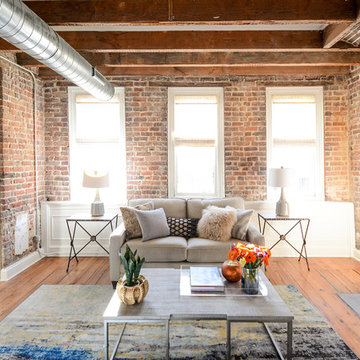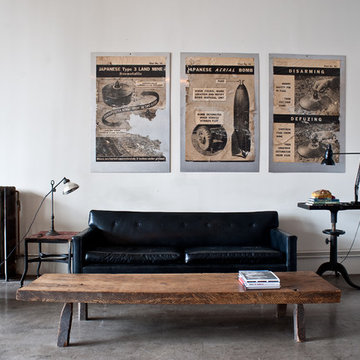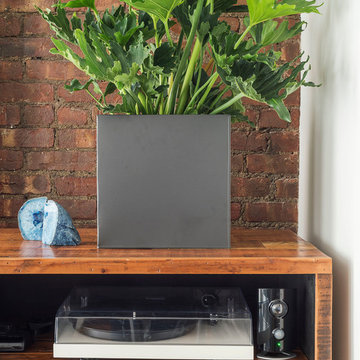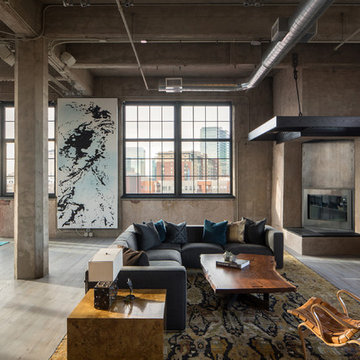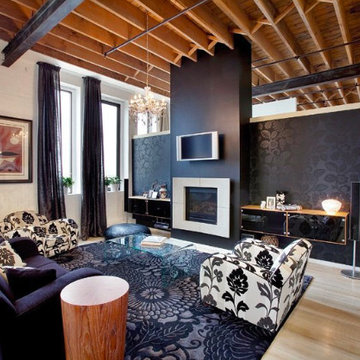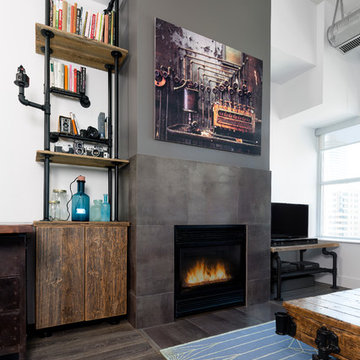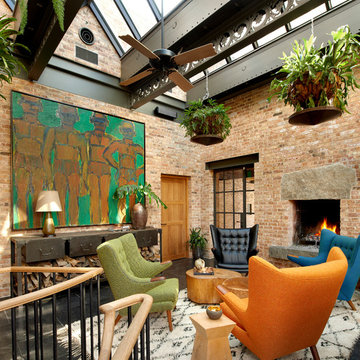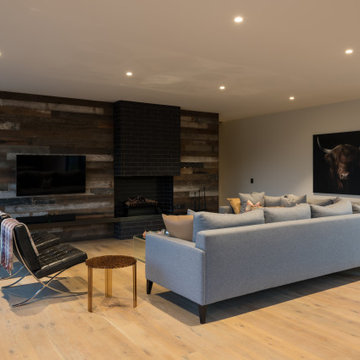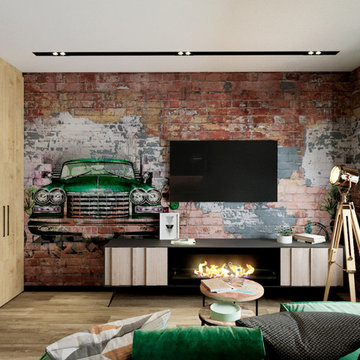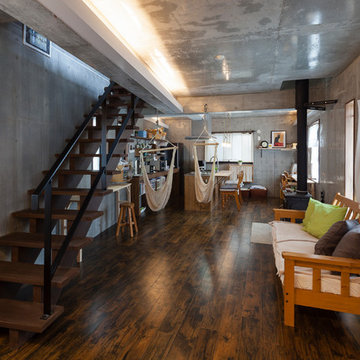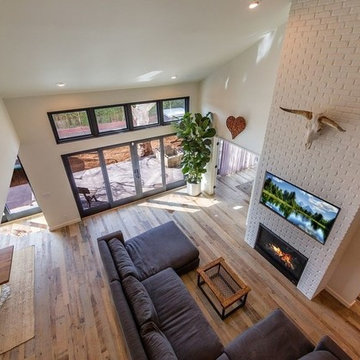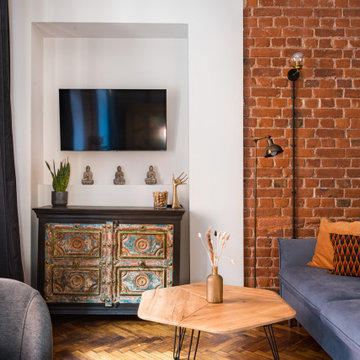1.128 Billeder af industriel dagligstue
Sorteret efter:
Budget
Sorter efter:Populær i dag
81 - 100 af 1.128 billeder
Item 1 ud af 3
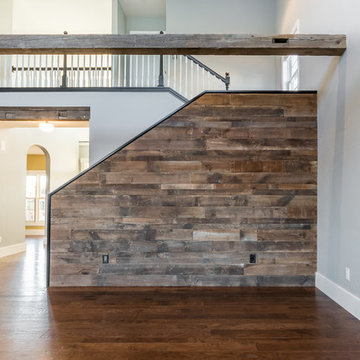
Reclaimed banrwood panel stairway wall unifies the many different raw elements in the diningroom, kitchen and livingroom spaces.
Buras Photography
#space #kitchen #wall #diningroom #panels #livingrooms #reclaimed #stairway #elements
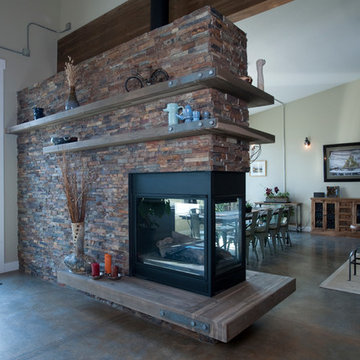
Stacked, two-sided, stone fireplace with glu-lam mantel & steel brackets
Photography by Lynn Donaldson
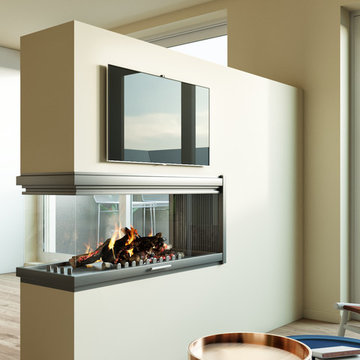
We present this proposal to transform a 2 bedroom flat in a wide open living space with some industrial style touches.
A huge built-in closet includes the piano space, a wine cellar and a fridge. The middle wall with a fireplace and TV defines the space.
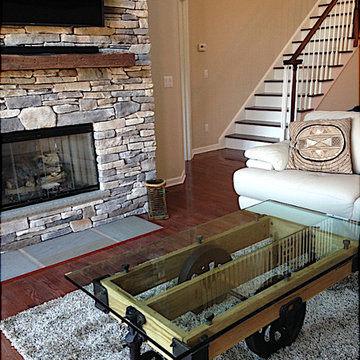
Chic natural luxury. Factory cart repurposed placed on thick shag custom rug. Custom stone hearth with barn beam mantel.
1.128 Billeder af industriel dagligstue
5

