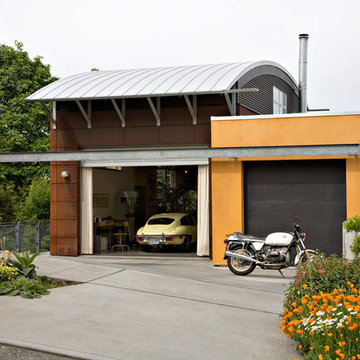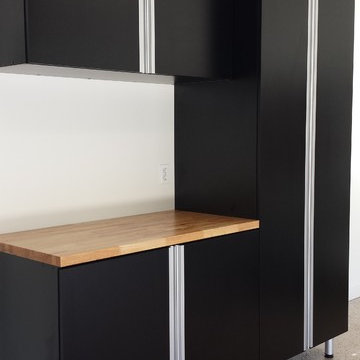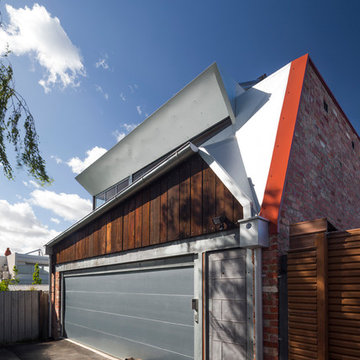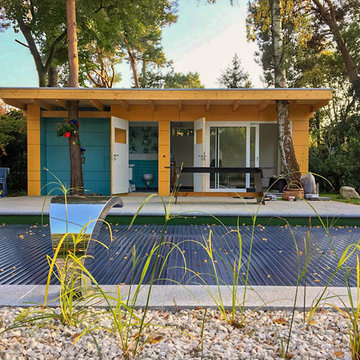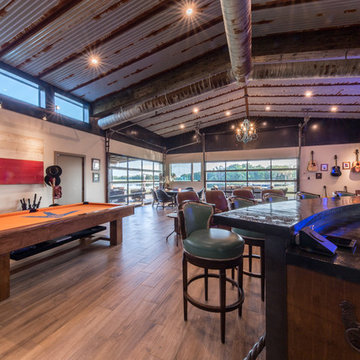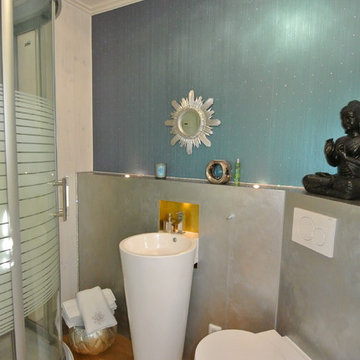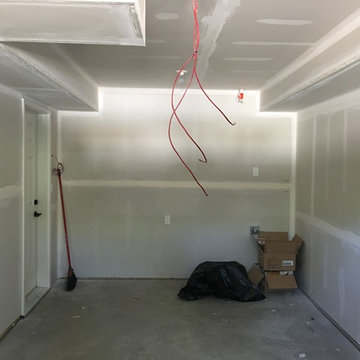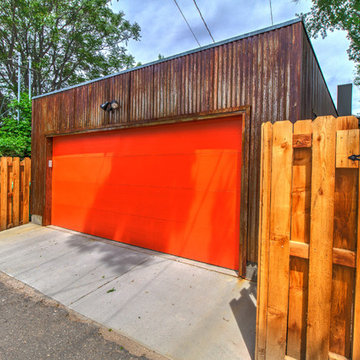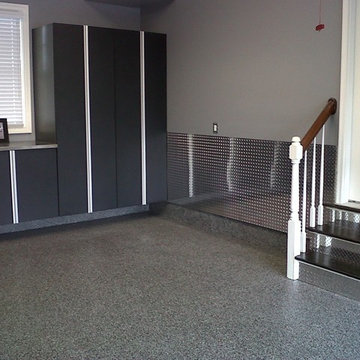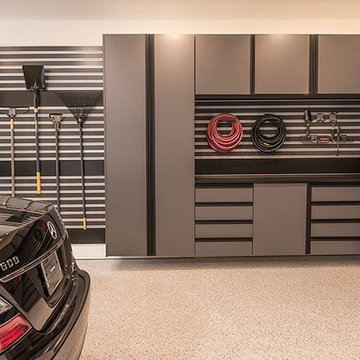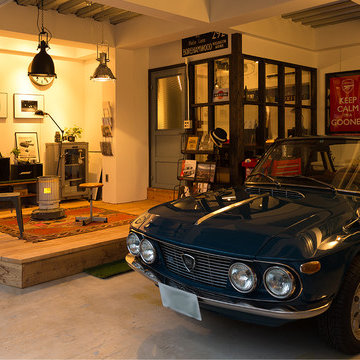2.857 Billeder af industriel garage og skur
Sorteret efter:
Budget
Sorter efter:Populær i dag
241 - 260 af 2.857 billeder
Item 1 ud af 2
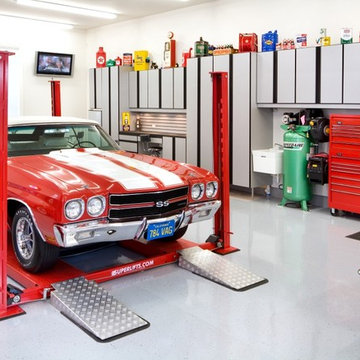
The cabinetry, made from brushed aluminum melamine, incorporates built-in j-pull door handles and a special Linex™-coated liquid-resistant countertop for the workbench area. Bill Curran/ Designer & Owner for Closet Organizing Systems
Find den rigtige lokale ekspert til dit projekt
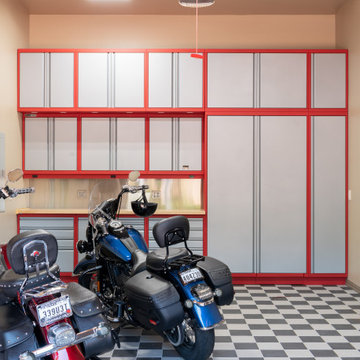
A secondary garage was fitted with custom Baldhead cabinets with a workspace, perfect for one-off fixes and longer term projects.
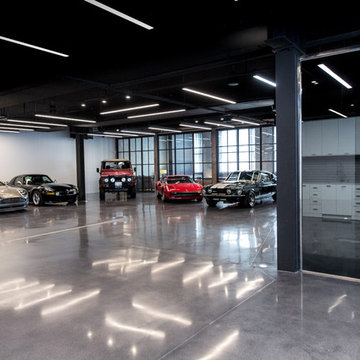
Tandem Architecture, Tandem Construction, Interior Designer: Amy Cassell Atelier, Photographer: Emily Gualdoni
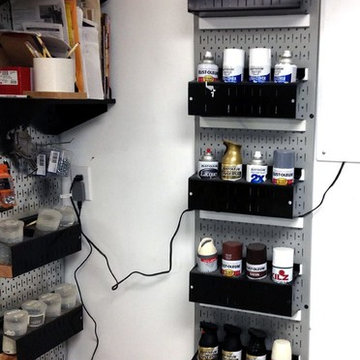
Wall Control's Spray Can Holders being used here to organize various aresol cans (PN: ASM-CH-014) on pegboard.
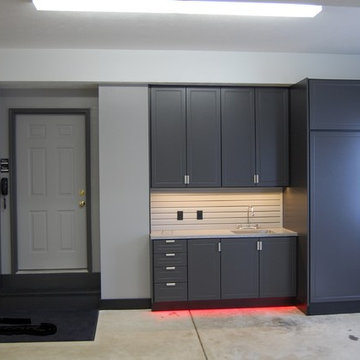
This expansive garage cabinet system was custom designed for the homeowners specific needs. Including an extra large cabinet to hide trash cans, and a custom designed cabinet to house a retractable hose reel.
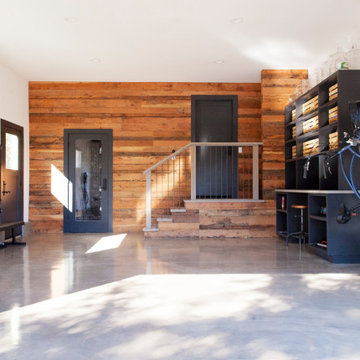
Garage renovation with reclaimed wood accent wall, organized tool and work bench, bike storage and workout area.
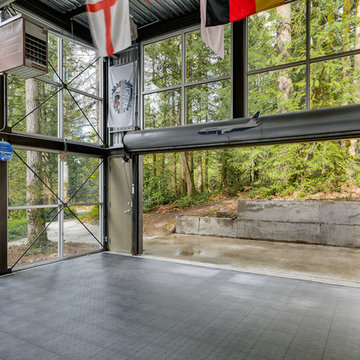
A dramatic chalet made of steel and glass. Designed by Sandler-Kilburn Architects, it is awe inspiring in its exquisitely modern reincarnation. Custom walnut cabinets frame the kitchen, a Tulikivi soapstone fireplace separates the space, a stainless steel Japanese soaking tub anchors the master suite. For the car aficionado or artist, the steel and glass garage is a delight and has a separate meter for gas and water. Set on just over an acre of natural wooded beauty adjacent to Mirrormont.
Fred Uekert-FJU Photo
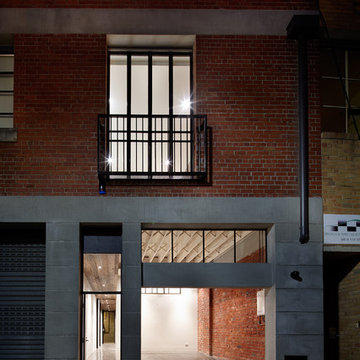
The only change to the original facade was to lower the sill of the window and create a juliet balcony. The raised roof sails above. Photo: Peter Bennetts
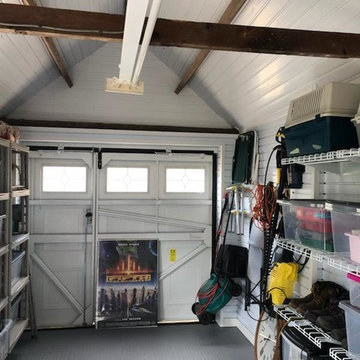
Having seen a feature in TopGear Magazine, the customer called Garageflex to see how we could help sort out his garage clutter. Garage Designer Abigail Leonard visited him and, using her vast experience, created a design for him that utilised all available wall and ceiling space. Installed in June 2019 by our fitters in a few days, this garage is now bright, clean, tidy and looks fantastic.
2.857 Billeder af industriel garage og skur
13
