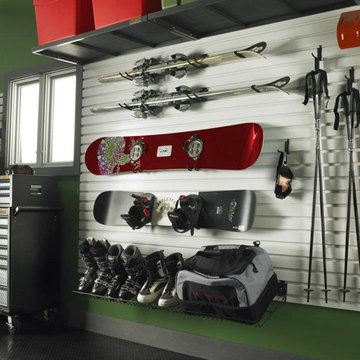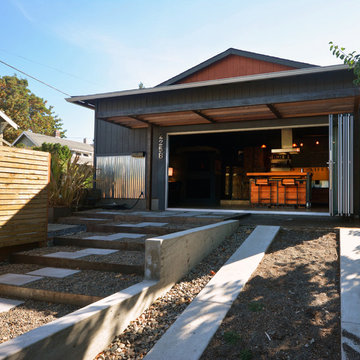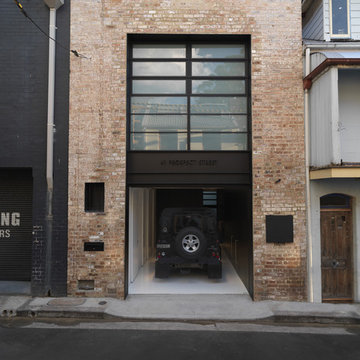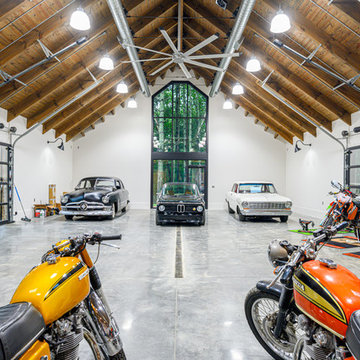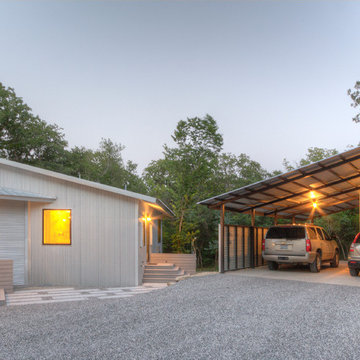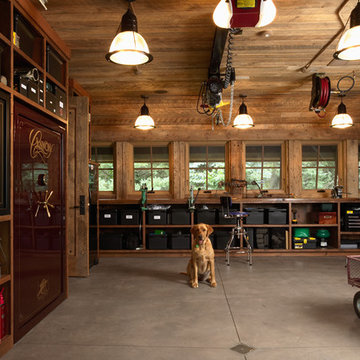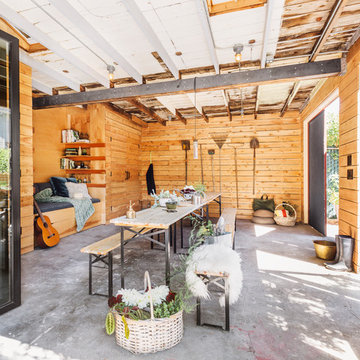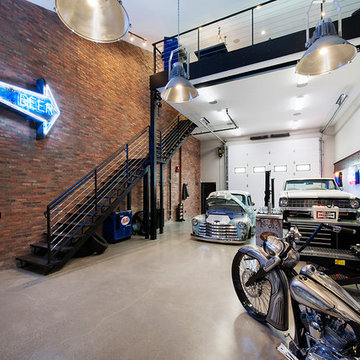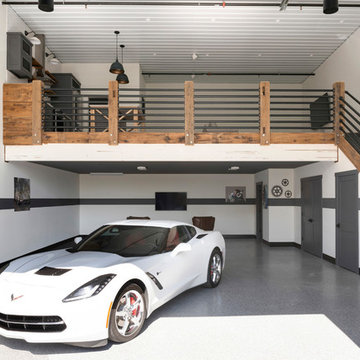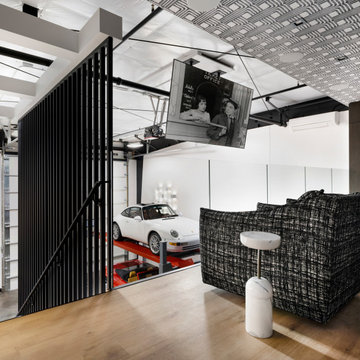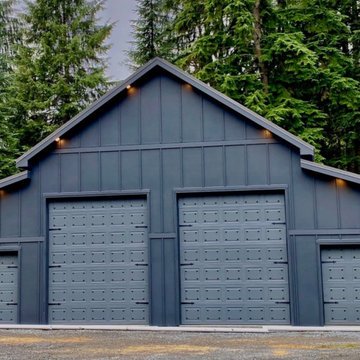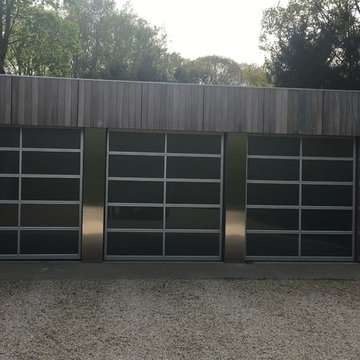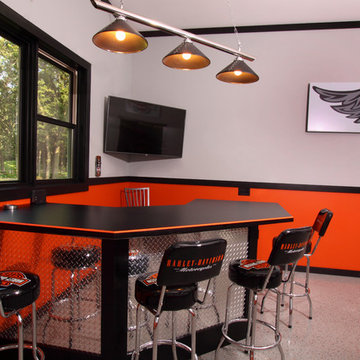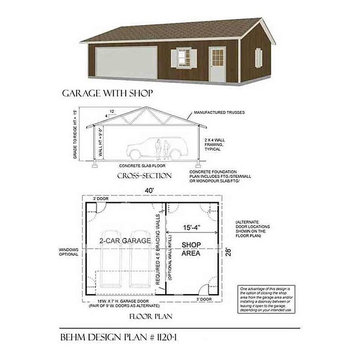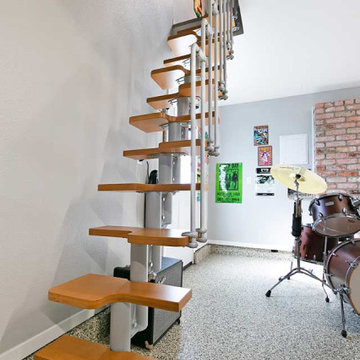2.857 Billeder af industriel garage og skur
Sorteret efter:
Budget
Sorter efter:Populær i dag
21 - 40 af 2.857 billeder
Item 1 ud af 2
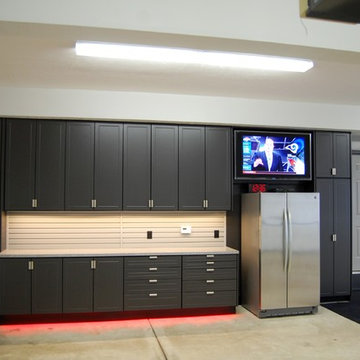
This expansive garage cabinet system was custom designed for the homeowners specific needs. Including an extra large cabinet to hide trash cans, and a custom designed cabinet to house a retractable hose reel.
Find den rigtige lokale ekspert til dit projekt
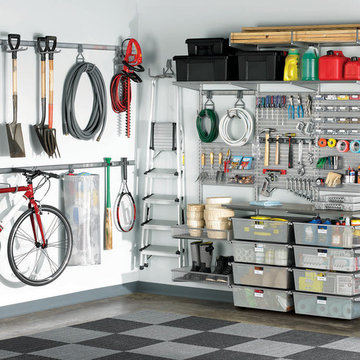
You'll be floored by how much space you can save when you organize your garage with elfa®! This space features Ventilated Shelves and Shelf Baskets to round up everything from sporting equipment and camping gear to paint cans and garden hoses. Smooth-gliding drawers organize smaller items while elfa utility Hooks and Holders get hard-to-store items up off the floor. elfa utility Boards combined with our Shelf, Boxes and Hooks create an organized space for hand tools and hardware. And like all elfa spaces, it's completely adjustable!
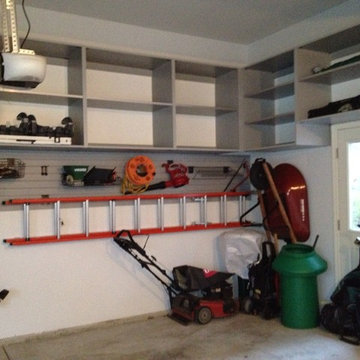
GOAL: Provide enough storage to accommodate all things previously in clients basement Shelving was mounted up high so client could still get 3 cars in the garage. Slate melamine. Grey slat wall with hooks for added storage.
Jamie Wilson/ Designer for Closet Organizing Systems
Jamie Wilson/ Designer for Closet Organizing Systems
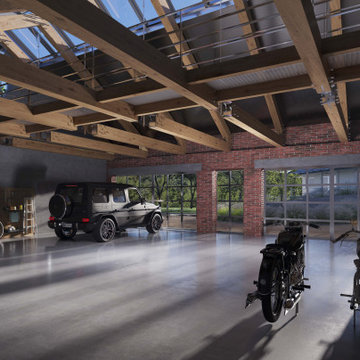
Neben einem Villenneubau sollte auf dem vorhandenen großzügig dimensionierten Grundstück auch eine Oldtimer-Garage gebaut werden.
Der Wunsch des Bauherren war ein Gebäude zu erschaffen, welches Hauptfassade von der Terrasse der Villa gut ersichtlich ist, aber sonst von allen anderen Seiten möglichst unauffällig innerhalb der Außenanlage in Erscheinung tritt. Der Innenraum von insgesamt 120 qm Nutzfläche ist nicht nur als Aufbewahrungsstätte für PKW und Motorrad-Oldtimer gedacht, sondern auch als Werkstatt und Aufenthaltsraum für den Besitzer und seine Besucher.
Die stützenfreie Dachkonstruktion besteht aus Leimbinder mit einem Stahlzugband mittig vom First. Die erste Balkenlage dient gleichzeitig als tragende Konstruktion für einen begehbaren Steg, von welchem die Oldtimer-Exponate auch von oberhalb betrachtet werden können.
Die transparenten schaufensterartigen Tore mit Stahlsprossen sollen den Loft-Charakter des Innenraums weiter verstärken.
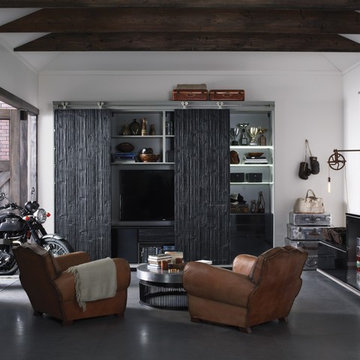
This man cave incorporates masculine design elements–and wine storage–to create a well-appointed retreat for the refined man.
2.857 Billeder af industriel garage og skur
2
