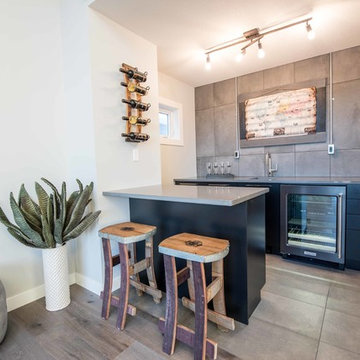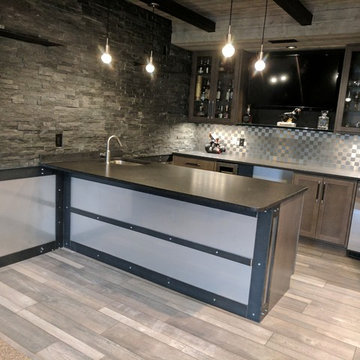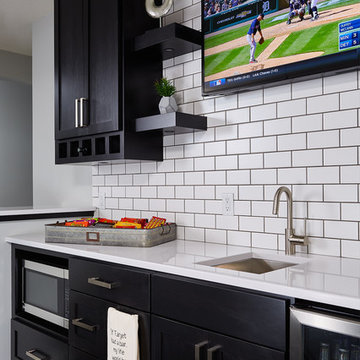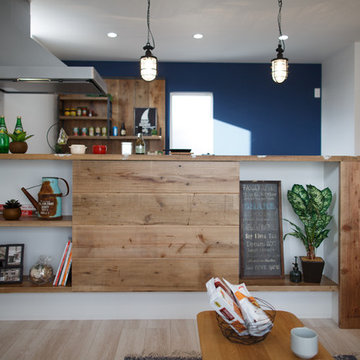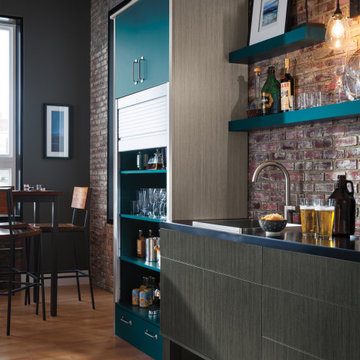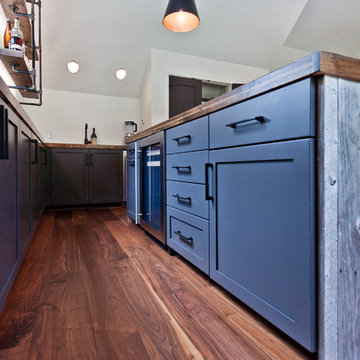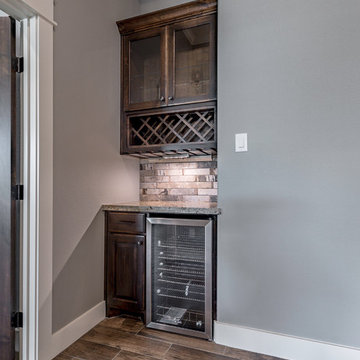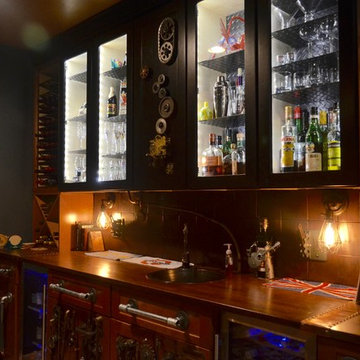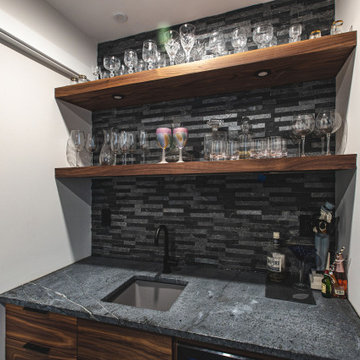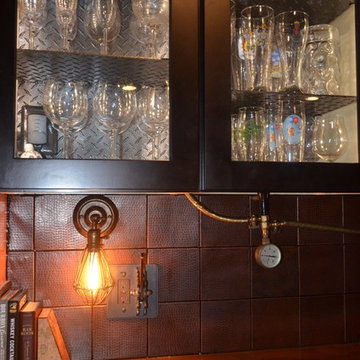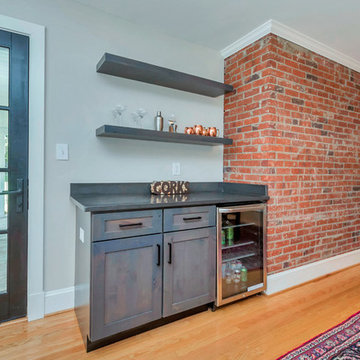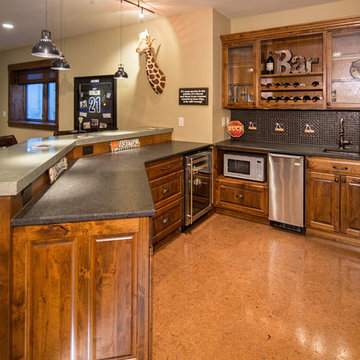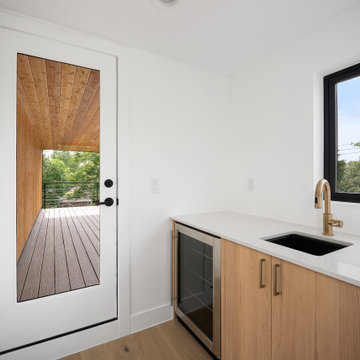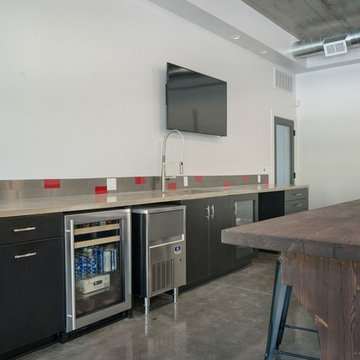152 Billeder af industriel hjemmebar med minikøkken
Sorteret efter:
Budget
Sorter efter:Populær i dag
61 - 80 af 152 billeder
Item 1 ud af 3
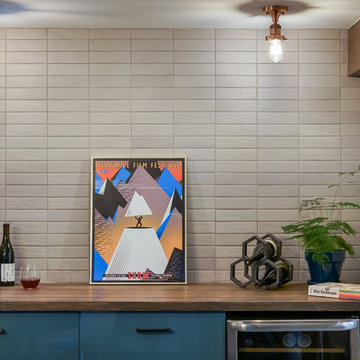
L+M's ADU is a basement converted to an accessory dwelling unit (ADU) with exterior & main level access, wet bar, living space with movie center & ethanol fireplace, office divided by custom steel & glass "window" grid, guest bathroom, & guest bedroom. Along with an efficient & versatile layout, we were able to get playful with the design, reflecting the whimsical personalties of the home owners.
credits
design: Matthew O. Daby - m.o.daby design
interior design: Angela Mechaley - m.o.daby design
construction: Hammish Murray Construction
custom steel fabricator: Flux Design
reclaimed wood resource: Viridian Wood
photography: Darius Kuzmickas - KuDa Photography
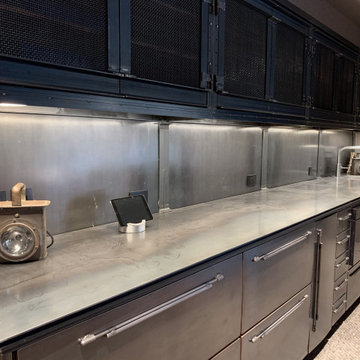
A close-up of Hauberk mesh cabinet fronts with custom-made hinges in a steel frame, and a view of the entire 15-foot bar with steel cabinets, custom hardware, and a steel backsplash.
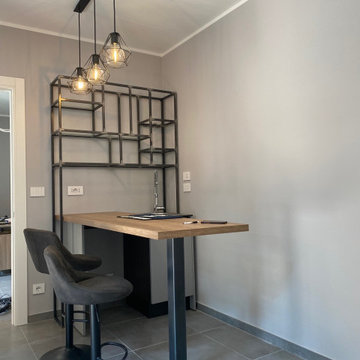
Ecco la nuova sala bar del cliente ancora in allestimento. La struttura in ferro ed il gambone regolabile sono stati creati dietro mio disegno dal mio fabbro di fiducia. Gli elementi cucina e gli sgabelli sono di Stosa. Le sospensioni sono di Creatives Cable
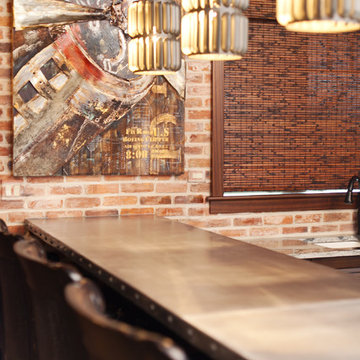
Native House Photography
A place for entertaining and relaxation. Inspired by natural and aviation. This mantuary sets the tone for leaving your worries behind.
Once a boring concrete box, this space now features brick, sandblasted texture, custom rope and wood ceiling treatments and a beautifully crafted bar adorned with a zinc bar top. The bathroom features a custom vanity, inspired by an airplane wing.
What do we love most about this space? The ceiling treatments are the perfect design to hide the exposed industrial ceiling and provide more texture and pattern throughout the space.
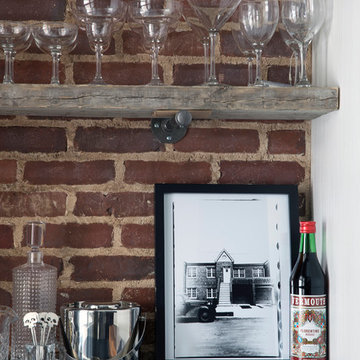
Kimberly Rose Dooley- Urban-style Great Room complete with Home bar, living area & dining area. Home bar features brick wall and wood shelves.
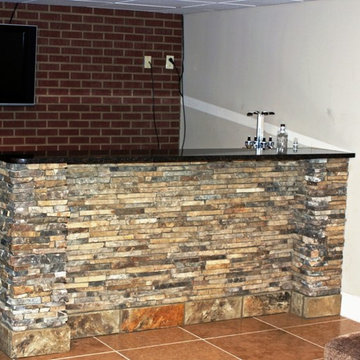
Daco Real Stone Veneer: Irondale
Real cut stone veneer that is as easy to work with as tile
152 Billeder af industriel hjemmebar med minikøkken
4
