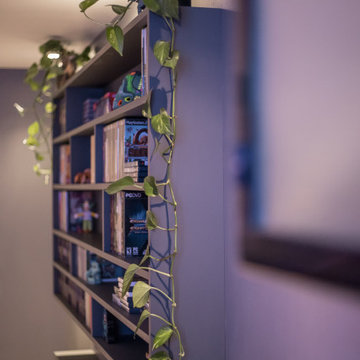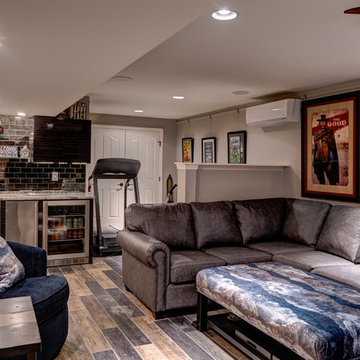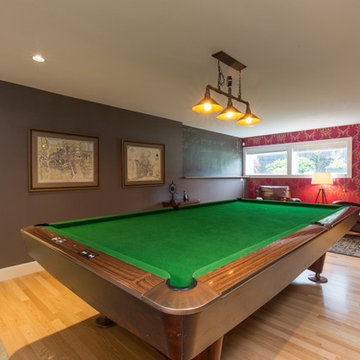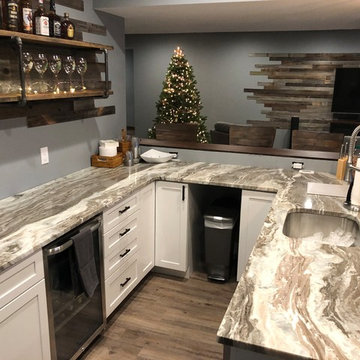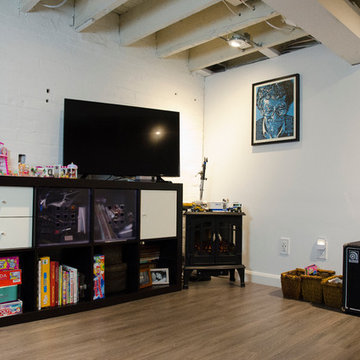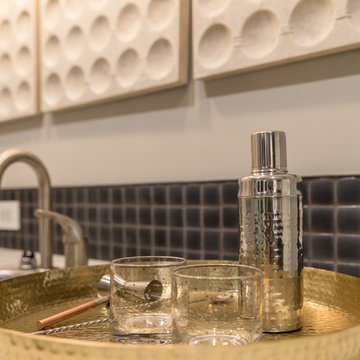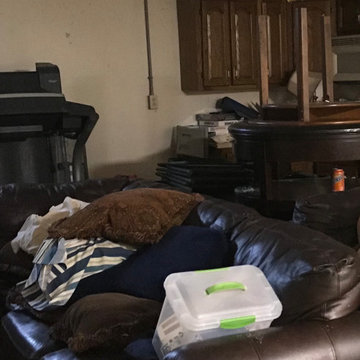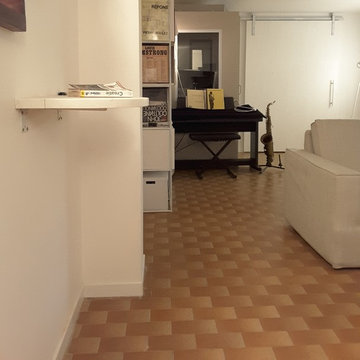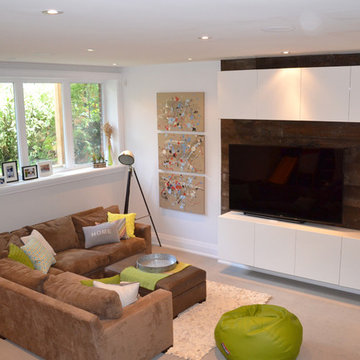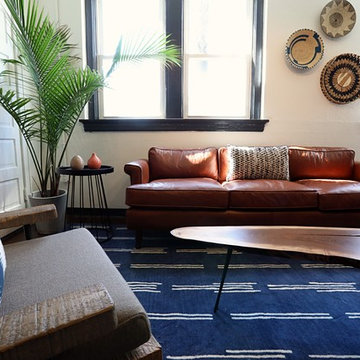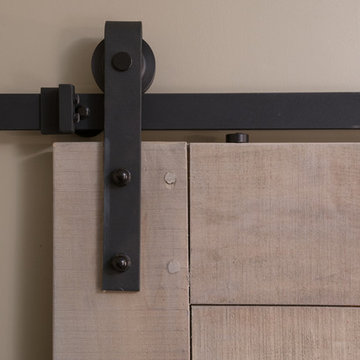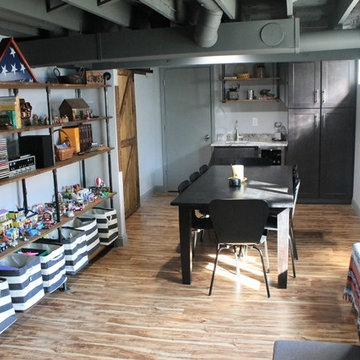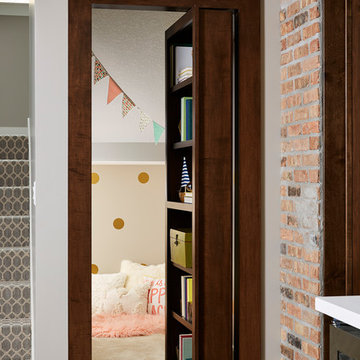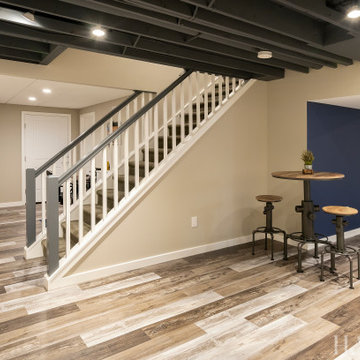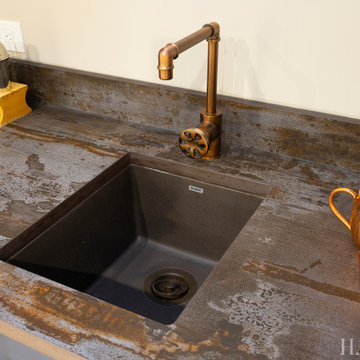160 Billeder af industriel kælder
Sorteret efter:
Budget
Sorter efter:Populær i dag
101 - 120 af 160 billeder
Item 1 ud af 3
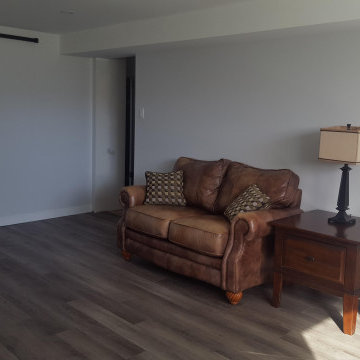
This project was a full demolition down to the studs. This was to by a family rec room for movies and game night. They also wanted a music area for the vinyl music collector that spends time down there.
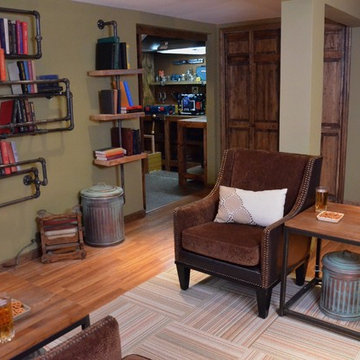
This basement was designed to reflect the homeowner's love for industrial designs and woodworking. The room was a Father's Day gift from Today Show host Jenna Wolf to her father through the show Man Caves on the DIY Network.
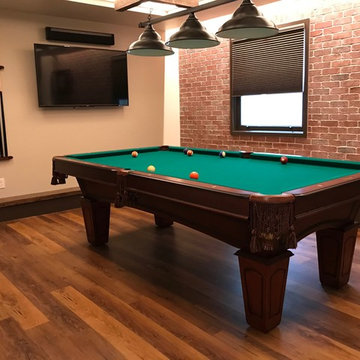
Hunter Douglas window coverings are a great addition to any room and setting. Need to fit the rustic/industrial vibe of a game room? With tons of styles and colors, the Duette HoneyComb shade can turn that windowed basement into a private game room with the effortless LiteRise operating system. You are able to control the amount of light you want at any given time. A great way to save energy but brighten a dark room!
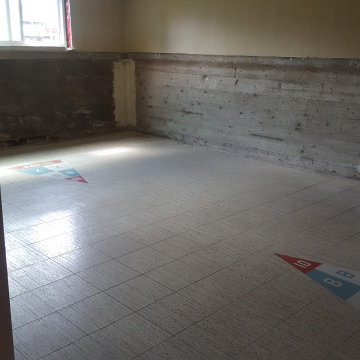
This project was a full demolition down to the studs. This was to by a family rec room for movies and game night. They also wanted a music area for the vinyl music collector that spends time down there.
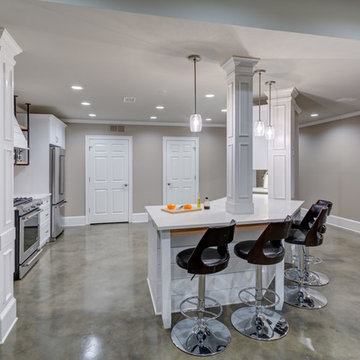
Client was looking for a bit of urban flair in her Alpharetta basement. To achieve some consistency with the upper levels of the home we mimicked the more traditional style columns but then complemented them with clean and simple shaker style cabinets and stainless steel appliances. By mixing brick and herringbone marble backsplashes an unexpected elegance was achieved while keeping the space with limited natural light from becoming too dark. Open hanging industrial pipe shelves and stained concrete floors complete the look.
160 Billeder af industriel kælder
6
