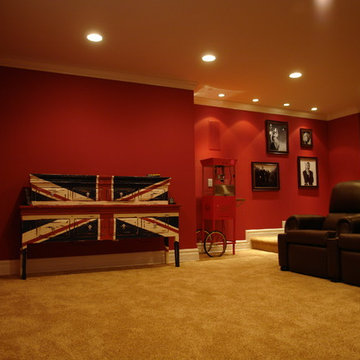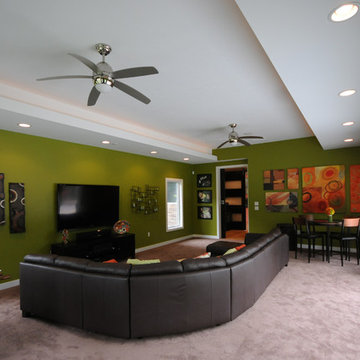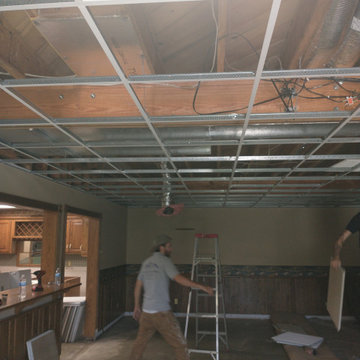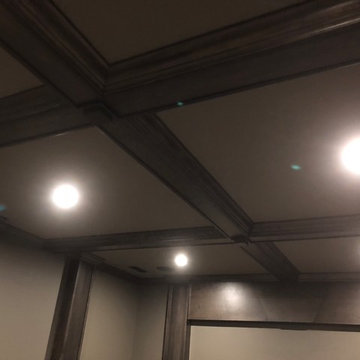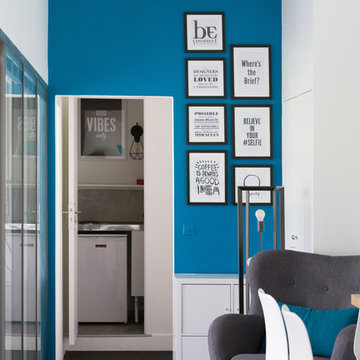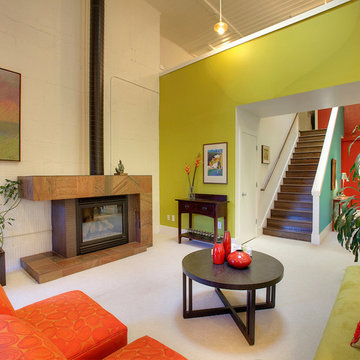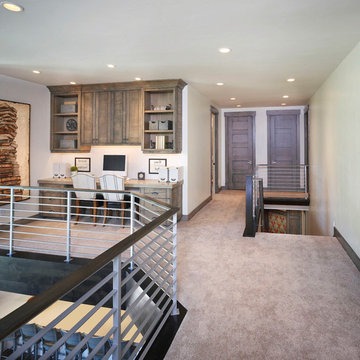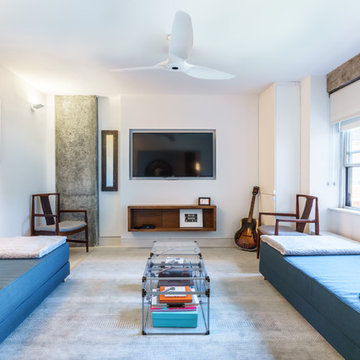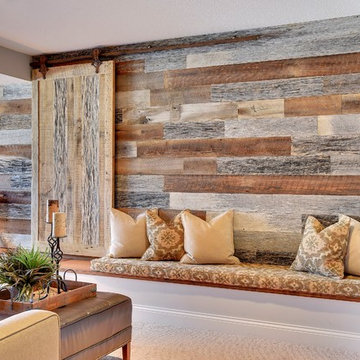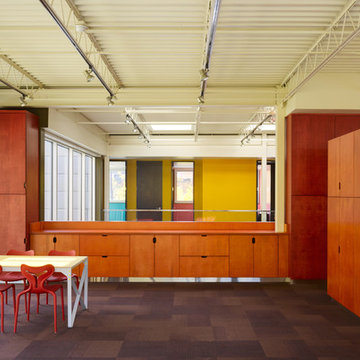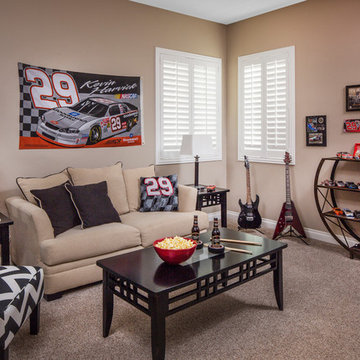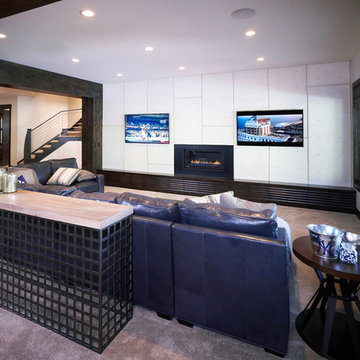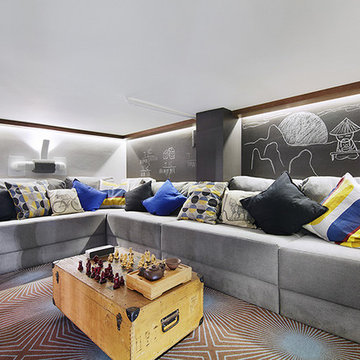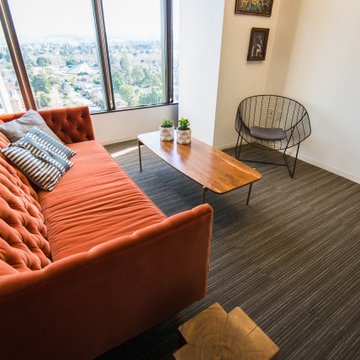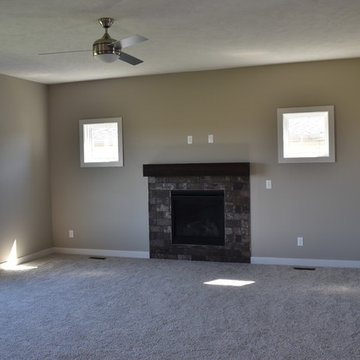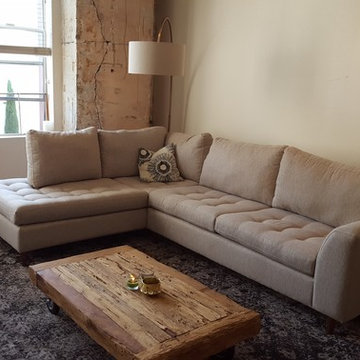245 Billeder af industriel stue med gulvtæppe
Sorteret efter:
Budget
Sorter efter:Populær i dag
141 - 160 af 245 billeder
Item 1 ud af 3
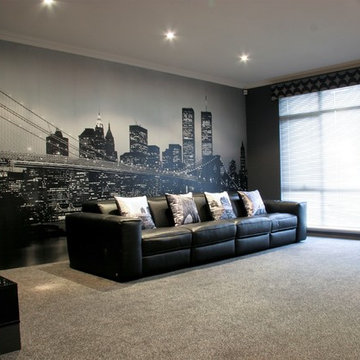
We brought New York home to our clients in the form of the Manhattan skyline mural. Screen printed cushions depict scenes connect with memories they shared there. Design should be personal!
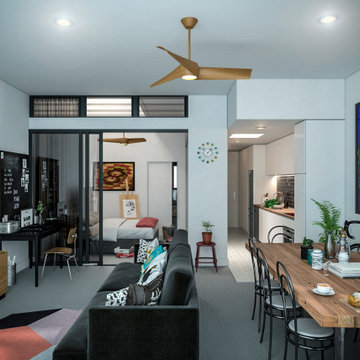
Originally the building was used as a pub with accommodation above, but today has retail at the bottom and otherwise vacant rooms above used as storage during floods. The owner wanted a concept to see how many apartments could comfortably fit in the upper level. The design proposes 5 apartments, each one unique in configuration and features light wells for stack ventilation, french balconies and tall ceilings. The project will be a precedent for shop top housing in the region.
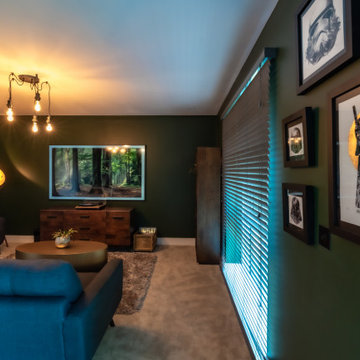
This project features a stunning Pentland Homes property in the Lydden Hills. The client wanted an industrial style design which was cosy and homely. It was a pleasure to work with Art Republic on this project who tailored a bespoke collection of contemporary artwork for my client. These pieces have provided a fantastic focal point for each room and combined with Farrow and Ball paint work and carefully selected decor throughout, this design really hits the brief.
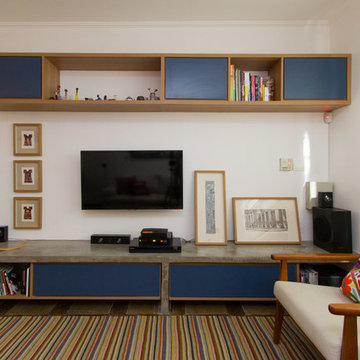
Renovation of the living room: in addition to the concrete bench with blue colored woodwork, the position of the entrance was inverted and enlarged, with the new sliding glass door, improving circulation and accommodating the visitors in a better way.
Photo: M. Caldo Studio
245 Billeder af industriel stue med gulvtæppe
8




