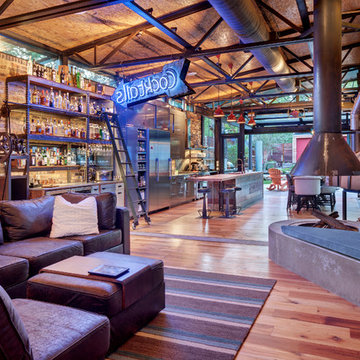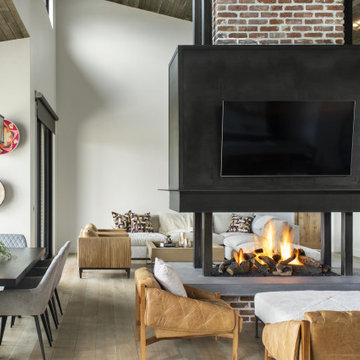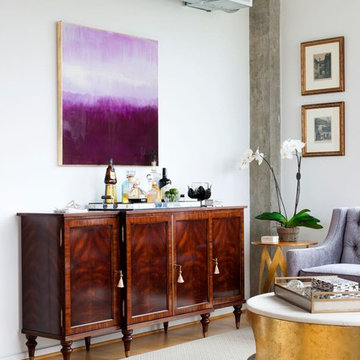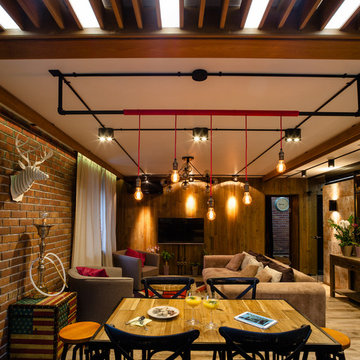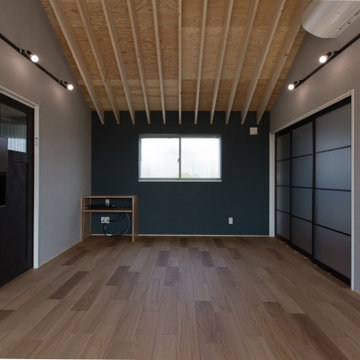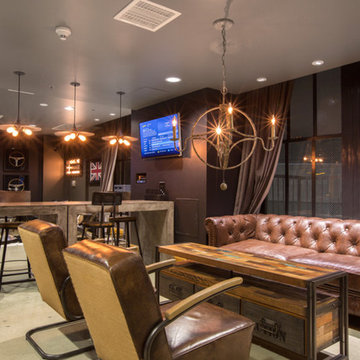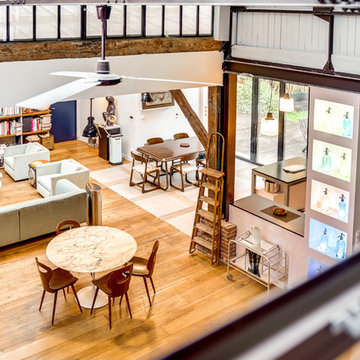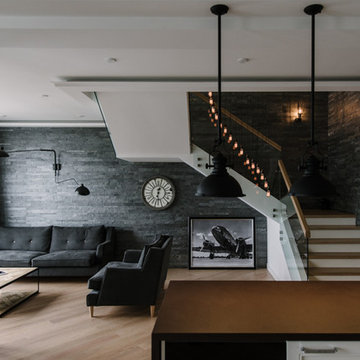348 Billeder af industriel stue med hjemmebar
Sorteret efter:
Budget
Sorter efter:Populær i dag
21 - 40 af 348 billeder
Item 1 ud af 3
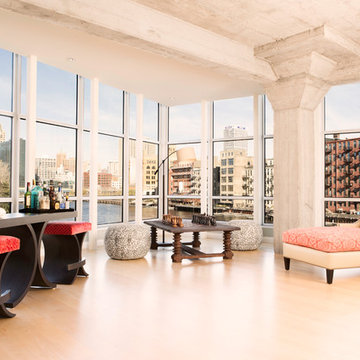
After downsizing from a large Mediterranean style home, an open and airy condo appealed to this client. We created an inviting space by incorporating a light and fresh palette with wallpapers, fabrics, and furniture.
Photos done by Adam Ryan Morris at Morris Creative, LLC.
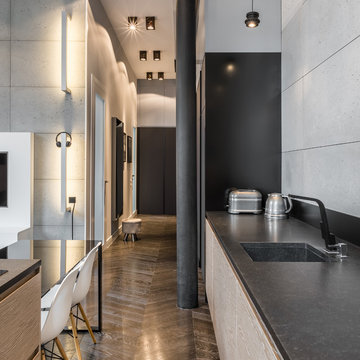
This open floor plan loft style penthouse has it all! Ceiling accent lights illuminate owner's art collection on the arcade white satin finish wall to achieve harmony of floor to wall color combination. Even the space is designed in neutral colors, the use of concrete and soapstone make the loft interesting. Scandinavian furniture completes the loft's mid-century modern look.

Verschiedene Ausführungen von den unverwechselbaren Holzfurnierleuchten des dänischen Designers Tom Rossau.
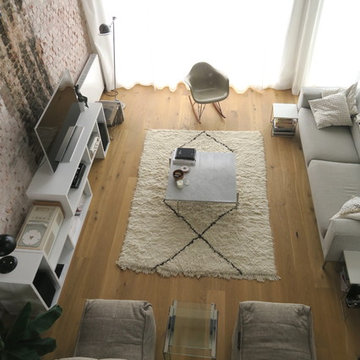
In open space living room, furniture defines most space and functionality. So, having a multifunctional modular furniture is very important. Turn this twin seater into two singles by simply unzipping them. It is also lightweight, makes it easy to re-arrange to suit your living space.
Photo Credits: Aranka van der Voorden
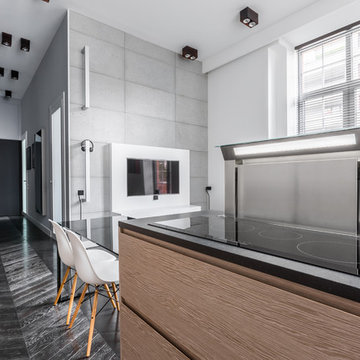
This open floor plan loft style penthouse has it all! Ceiling accent lights illuminate owner's art collection on the arcade white satin finish wall to achieve harmony of floor to wall color combination. Even the space is designed in neutral colors, the use of concrete and soapstone make the loft interesting. Scandinavian furniture completes the loft's mid-century modern look.
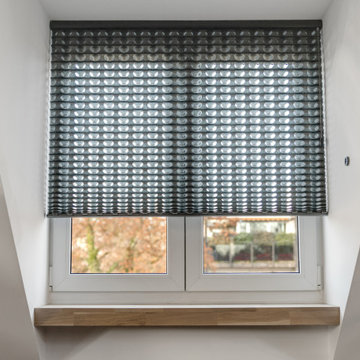
Auch in kleinen Wohnungen können tolle Räume entstehen. Wohnzimmer und Essbereich elegant durch gleiche Lederoptik verknüpft und als Highlight des Wohnbereichs ein beleuchteter Weinkühlschrank im Hintergrund.
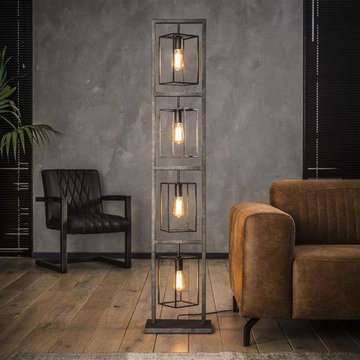
This Winston floor lamp, also called 'cubic tower', is a rectangular model with 4 square open caps. The caps are rotatable, so they can be placed in a different playful position. The lamp is made of metal with an old silver finish. Moreover, the concrete base ensures that this lamp is very sturdy.
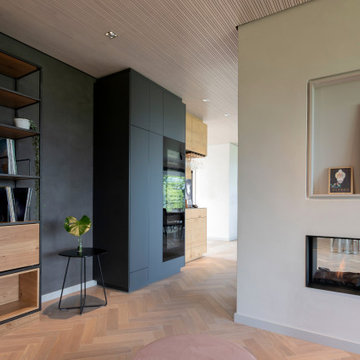
Jedes Möbel mit Funktion. Das Stahlregalmöbel nimmt die Plattensammlung der Bauherren auf, daneben ist der Weintemperierschrank harmonisch in ein Einbaumöbel integriert.
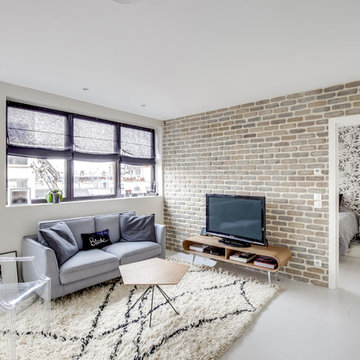
Le style :
Jouant la simplicité et l’épure, cet appartement réussi à donner un style loft new-yorkais dépaysant en plein Paris. Des matières cosy et douces apportées par les tapis, stores et plaids ainsi que des touches de cuivre pour les luminaires et la décoration donnent à l’ensemble de ce petit appartement, un style contemporain, clair et féminin.
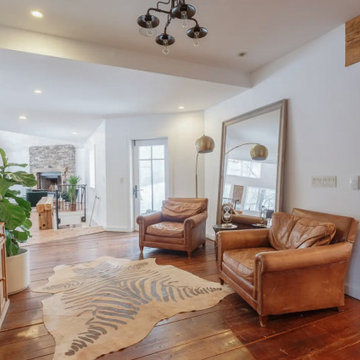
Cozy pit stop on the way to the living room or quaint sitting area before heading out for the night! Original wide-plank wood floors and vintage wood furniture pieces.
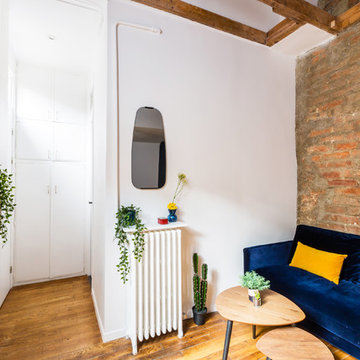
Le joli salon du studio ! Avec son radiateur ancien considéré comme une cheminée avec sa tablette le couvrant et son miroir fumé rétro au-dessus, il amène du charme et du cosy à l'ensemble. L'entrée montre son grand placard existant, que nous repeint, et dont nous avons changé les poignées.
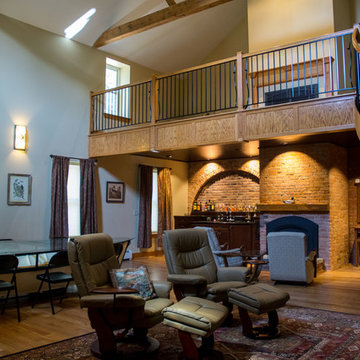
A view in the roadside building showing the renovated boiler room, turned into a Great Room with stacked fireplaces (main floor/ loft) , bar and exposed brick and roof trusses.
Photo credit: Alexander Long (www.brilliantvisual.com)
348 Billeder af industriel stue med hjemmebar
2




