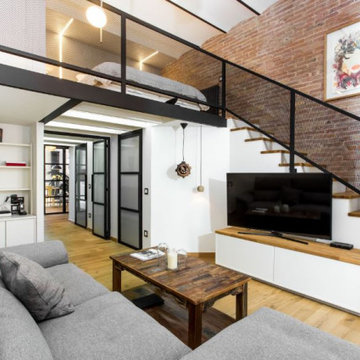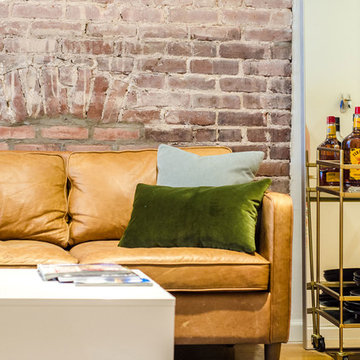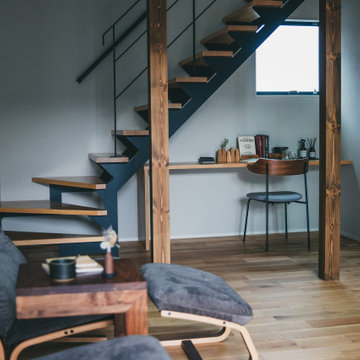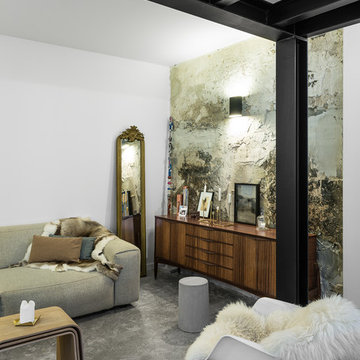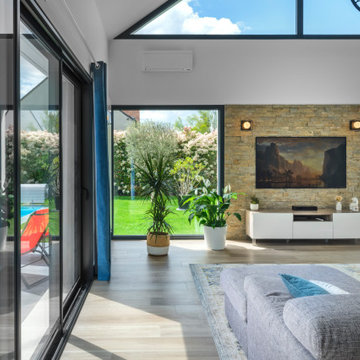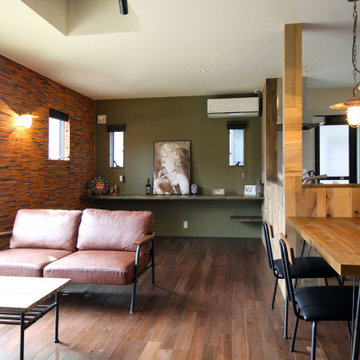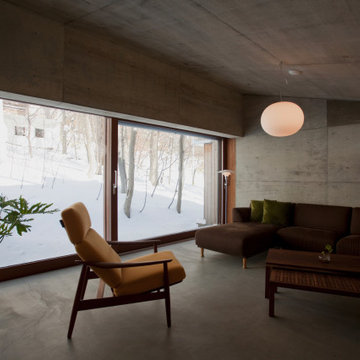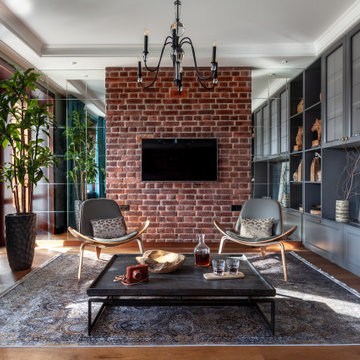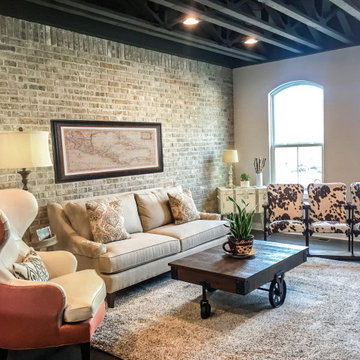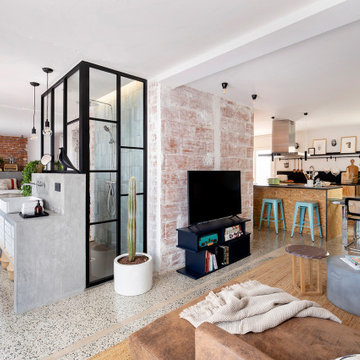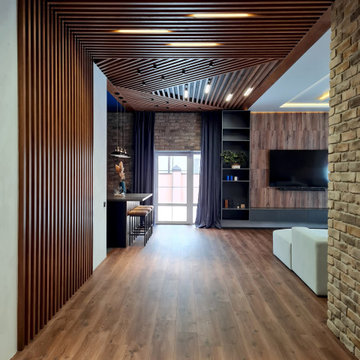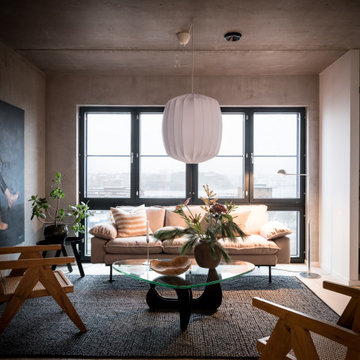1.006 Billeder af industriel stue
Sorteret efter:
Budget
Sorter efter:Populær i dag
101 - 120 af 1.006 billeder
Item 1 ud af 3
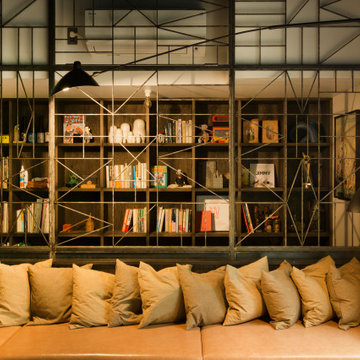
薪ストーブを設置したリビングダイニング。フローリングは手斧掛け、壁面一部に黒革鉄板貼り、天井は柿渋とどことなく和を連想させる黒いモダンな空間。アイアンのパーテーションとソファはオリジナル。
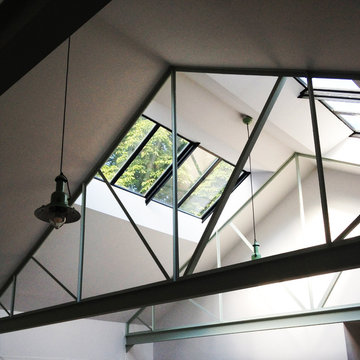
Rénovation d'une maison. Ouverture de la toiture . Faire rentrer la lumière , donner un style industriel , augmenter l'impression d'espace
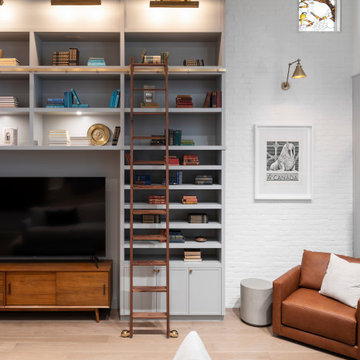
The 13 foot tall living room has full height custom designed and built library bookcase.

This is the AFTER picture of the living room as viewed from the loft. We had removed ALL the carpet through out this town home and replaced with solid hard wood flooring.
1.006 Billeder af industriel stue
6




