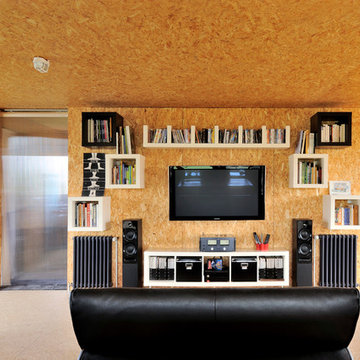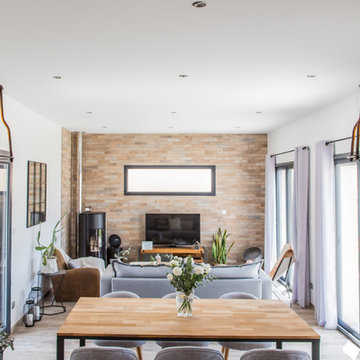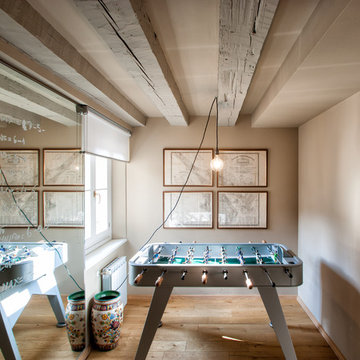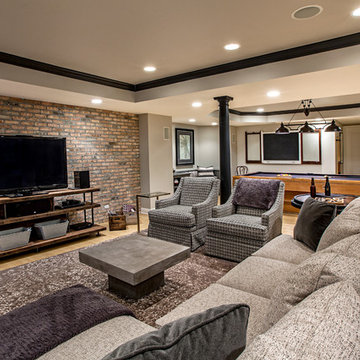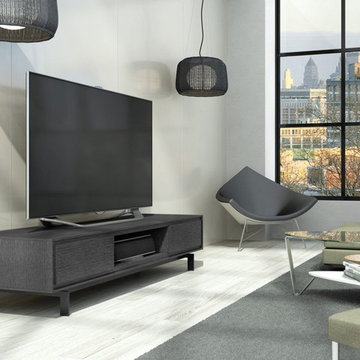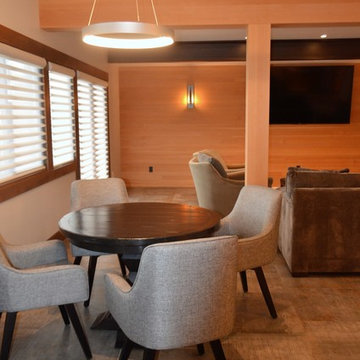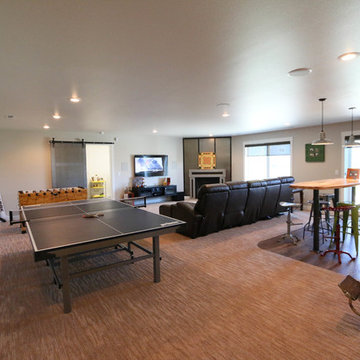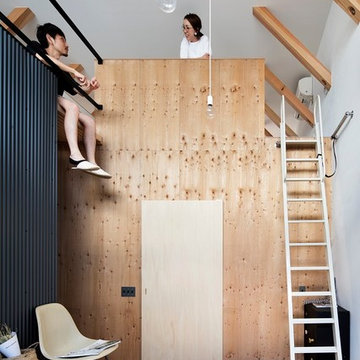199 Billeder af industrielt alrum med beige vægge
Sorteret efter:
Budget
Sorter efter:Populær i dag
41 - 60 af 199 billeder
Item 1 ud af 3
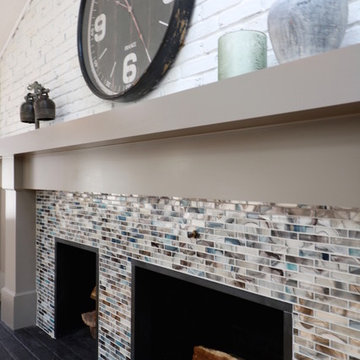
This renovation included a contemporary and industrial design for their kitchen, family room, eating nook and dining room.
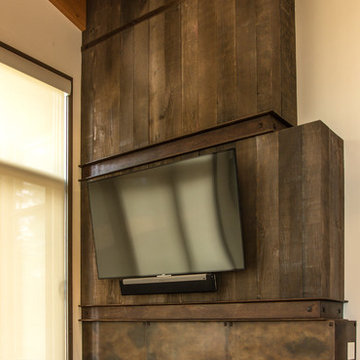
Fireplace and media wall in hammered and patina steel, weathered steel beams and re claimed cedar siding. Bleached oak flooring, cedar T& G ceilings and Glulam beams.
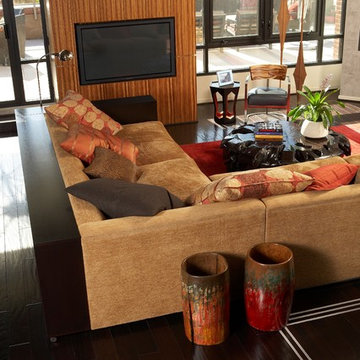
Principal Designer Danielle Wallinger reinterpreted the design
of this former project to reflect the evolving tastes of today’s
clientele. Accenting the rich textures with clean modern
pieces the design transforms the aesthetic direction and
modern appeal of this award winning downtown loft.
When originally completed this loft graced the cover of a
leading shelter magazine and was the ASID residential/loft
design winner, but was now in need of a reinterpreted design
to reflect the new directions in interiors. Through the careful
selection of modern pieces and addition of a more vibrant
color palette the design was able to transform the aesthetic
of the entire space.
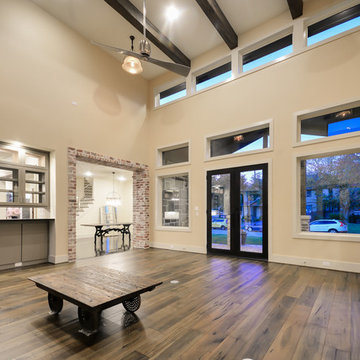
View of double height Great Room showing open-concept kitchen and dining room beyond.
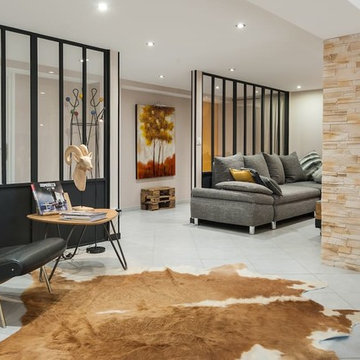
Espace séjour ouvert offrant un espace lecture, salon et salle à manger. Dans une ambiance industrielle grâce à des matériaux de récupération et vieux meubles rénovés
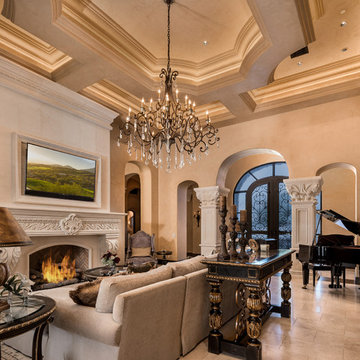
World Renowned Architecture Firm Fratantoni Design created this beautiful home! They design home plans for families all over the world in any size and style. They also have in-house Interior Designer Firm Fratantoni Interior Designers and world class Luxury Home Building Firm Fratantoni Luxury Estates! Hire one or all three companies to design and build and or remodel your home!
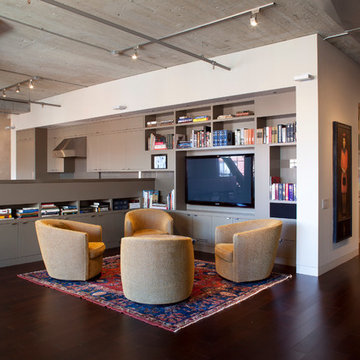
The main organizing principal is that the common spaces flow around a central core of demised function like a donut. These common spaces include the kitchen, eating, living, and dining areas, lounge, and media room.
Photographer: Paul Dyer
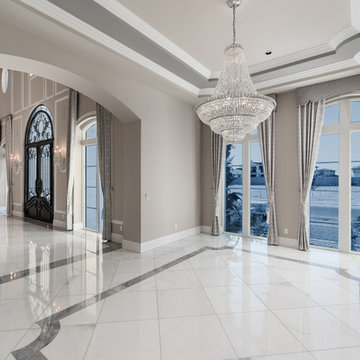
World Renowned Architecture Firm Fratantoni Design created this beautiful home! They design home plans for families all over the world in any size and style. They also have in-house Interior Designer Firm Fratantoni Interior Designers and world class Luxury Home Building Firm Fratantoni Luxury Estates! Hire one or all three companies to design and build and or remodel your home!
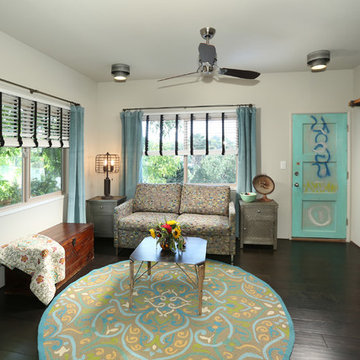
Unique living room area with sliding barn doors, trunk storage and wood flooring.
Photo Credit: Tom Queally
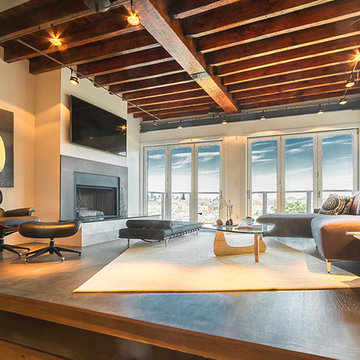
Despite the billion-dollar views, premium homes are scant atop the Palisades. When the designer set out to create the perfect Palisades aerie, complete with a private pool, it proved to be quiet the undertaking. This property is situated just behind the cliff's edge with fantastic views, but equally as many challenges. After nearly three years of arduous renovations and improvements, it's now a sophisticated retreat with modern, industrial finishes throughout. Without a doubt, the crowning achievement of this spectacular renovation is the 10 foot by 12 foot stainless steel pool and hot tub situated on the roof.
The 2017 Global Choice ARDA goes to
Dixon Projects
Designer: Dixon Projects
From: New York, New York
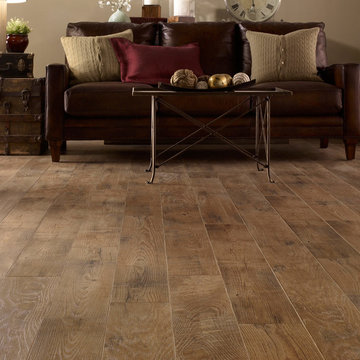
Wow! Look at the realism in this floor? You can almost feel the wood grain just by looking at it! What a great way to add subtle depth to the design of any room!
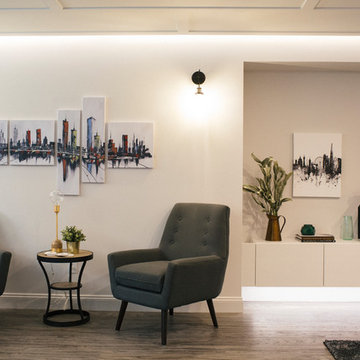
22 Greenlawn was the grand prize in Winnipeg’s 2017 HSC Hospital Millionaire Lottery. The New York lofts in Tribeca, combining industrial fixtures and pre war design, inspired this home design. The star of this home is the master suite that offers a 5-piece ensuite bath with freestanding tub and sun deck.
199 Billeder af industrielt alrum med beige vægge
3
