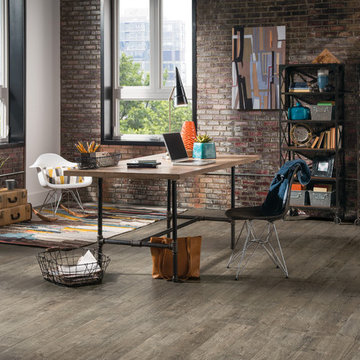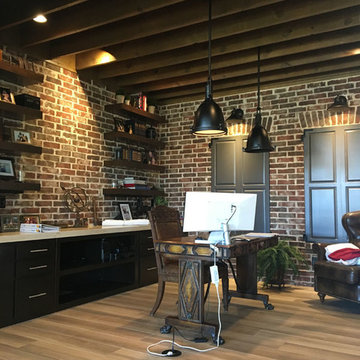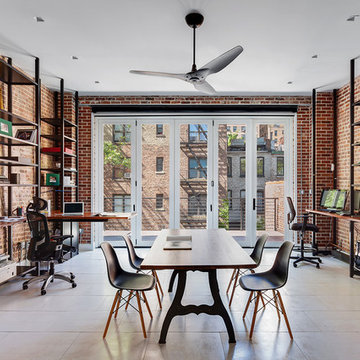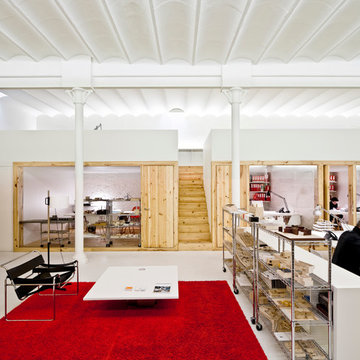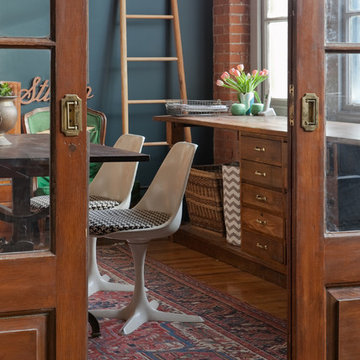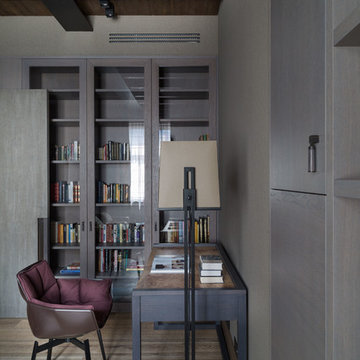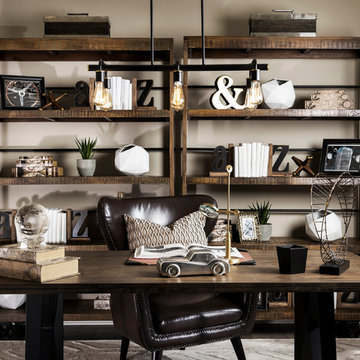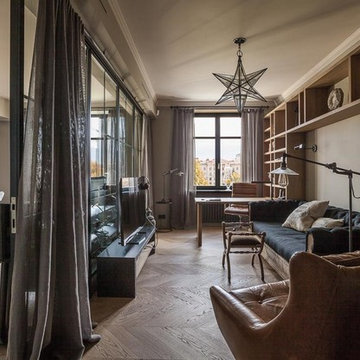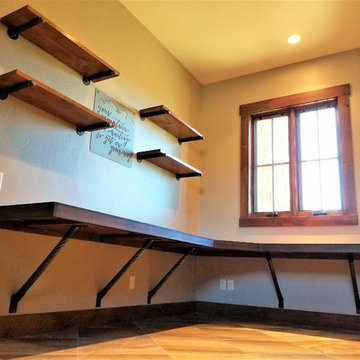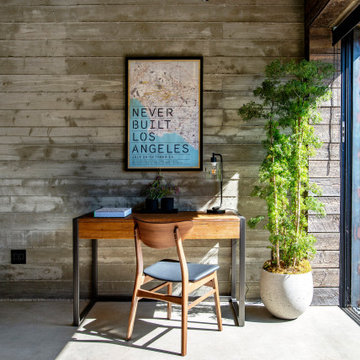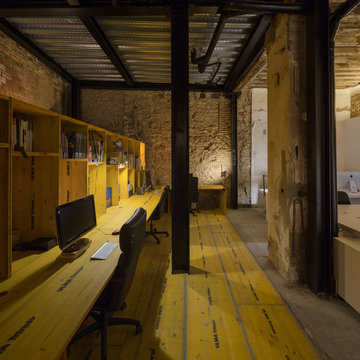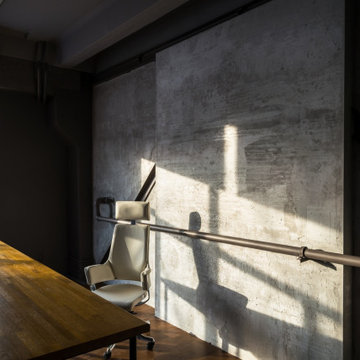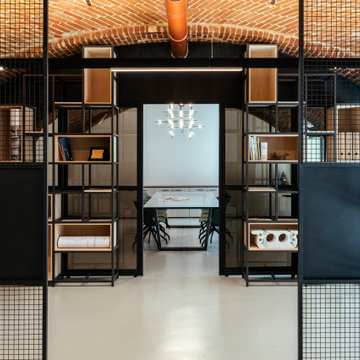363 Billeder af industrielt hjemmekontor
Sorteret efter:
Budget
Sorter efter:Populær i dag
41 - 60 af 363 billeder
Item 1 ud af 3
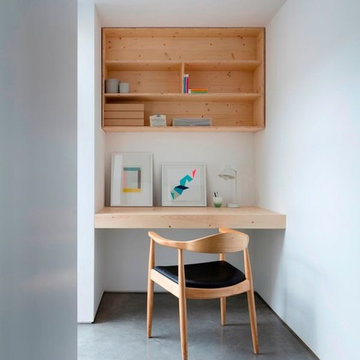
A simple office idea in technical spruce board from TinTab. Hand made by Murray and Ball Furniture
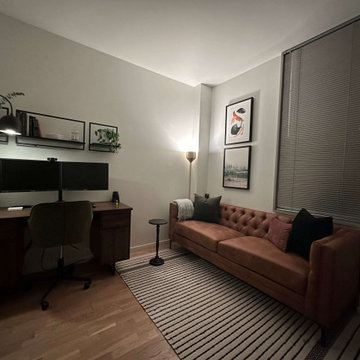
We wanted to create a cozy and productive atmosphere for this fun couple. To maximize the limited space, we opted to mount the larger pieces on the wall. The design we chose was a blend of simplistic style and neutral tones, with a touch of color added in throughout.
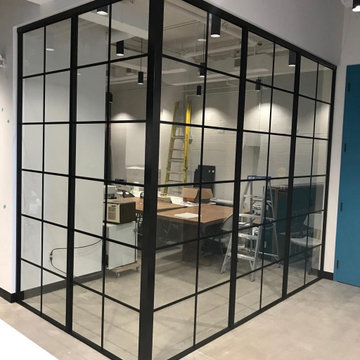
LUMI Corner Partitions by Komandor. Excellent choice for dividing spaces in offices and homes while keeping the light! Also available with sliding, barn & hinged doors.
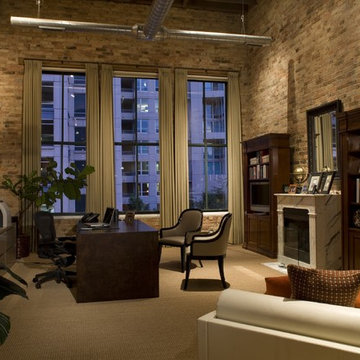
Vincere converted this empty loft into a work/live space. Drawing from the richness of the old brick walls, this workspace combines a vintage marble fireplace, a large scale custom walnut desk, a modern daybed and traditional bookcases creating a comfortable and inviting eclectic environment.
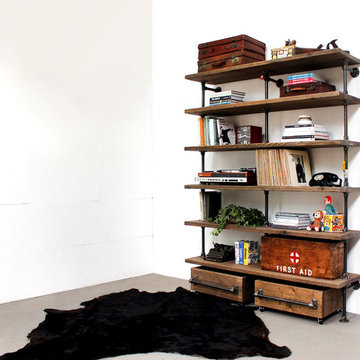
Saul Industrial Reclaimed Scaffold Board and Dark Steel Pipe Shelving Unit with roll out drawers on castors
Gorgeous and functional shelving/storage system commissioned by a client who was looking for a practical yet stylish multi media solution. Lots of convenient shelving and also including two very useful drawers creating great storage, each on casters for ease of use. The dark steel fittings blend perfectly with the walnut wash finish.
Gate valves and gas levers were included in the design to provide some fun and whimsy, but as with most of our listings everything we make is bespoke, so just let us know if you would prefer not to have these extras in your unit.
This storage/shelving system can be made to suit your specifications. Anything you choose to use can be distressed or polished up to create any required finish.
The dimensions of Saul as pictured here is h:2150mm x w:1650mm x d:430mm ....but we can make it to any size to fit your space perfectly!
Everything we do is made to order and because we design and make everything ourselves we can easily accommodate any design requirements you might have... just contact us for a chat (0161 336 0524)... pretty much all of our listings are a result of other client's requests so prices are indicative of a bespoke product - the price won't dramatically increase because you want to add a few centimetres here or take a few centimetres away there - obviously if you wanted something 10x the size the cost of materials would increase and add a little to the final price but that would be the only cost implication - I'm not importing and selling hundreds of products of a particular size... we make everything ourselves from raw materials in our own workshop here in Manchester...
... We just love what we do and love to provide a great bespoke service... why buy off the shelf when there's just no need to... we can create something totally unique for you !
Please contact us to discuss any ideas or obtain quotes.
All systems will come with detailed installation and build instructions... they are amazingly easy to put together and install... you just need a regular DIYer drill and suitable fixings for the wall they are to be mounted on... or neither of these if you choose a freestanding option... it's just a case of screwing components together in the right order.
Please contact us to discuss any ideas or obtain quotes...
www.urbangrain.co.uk
info [!at] urbangrain.co.uk
+44 161 336 0524
The gorgeous clear varnish finish of the wood compliments the dark steel fittings beautifully.
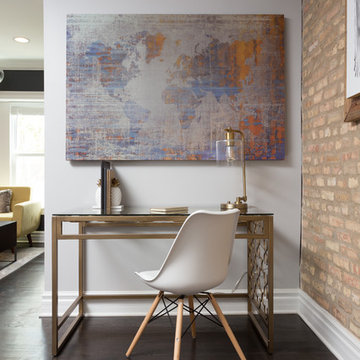
Upon entering this studio oasis, one is met with an elegant but compact office area. This design made the most sense proportionately and functionally, as the desk is sleek and doesn’t take up too much space but offers somewhere (tucked out of view) to rest papers, keys, and other smaller items we tend to leave around.
Designed by Chi Renovation & Design who serve Chicago and it's surrounding suburbs, with an emphasis on the North Side and North Shore. You'll find their work from the Loop through Lincoln Park, Skokie, Wilmette, and all the way up to Lake Forest.
For more about Chi Renovation & Design, click here: https://www.chirenovation.com/
To learn more about this project, click here:
https://www.chirenovation.com/portfolio/high-end-airbnb-renovation-design/
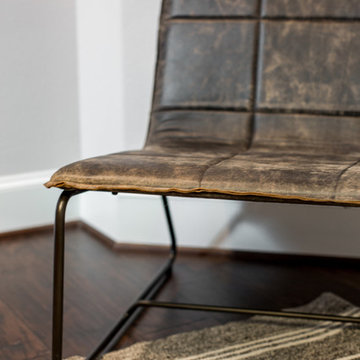
A transitional townhouse for a family with a touch of modern design and blue accents. When I start a project, I always ask a client to describe three words that they want to describe their home. In this instance, the owner asked for a modern, clean, and functional aesthetic that would be family-friendly, while also allowing him to entertain. We worked around the owner's artwork by Ryan Fugate in order to choose a neutral but also sophisticated palette of blues, greys, and green for the entire home. Metallic accents create a more modern feel that plays off of the hardware already in the home. The result is a comfortable and bright home where everyone can relax at the end of a long day.
Photography by Reagen Taylor Photography
Collaboration with lead designer Travis Michael Interiors
---
Project designed by the Atomic Ranch featured modern designers at Breathe Design Studio. From their Austin design studio, they serve an eclectic and accomplished nationwide clientele including in Palm Springs, LA, and the San Francisco Bay Area.
For more about Breathe Design Studio, see here: https://www.breathedesignstudio.com/
363 Billeder af industrielt hjemmekontor
3
