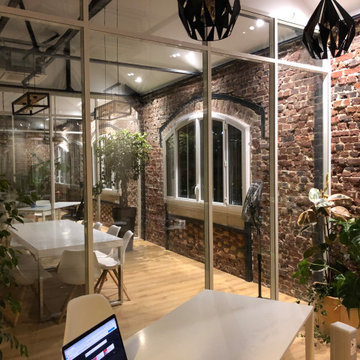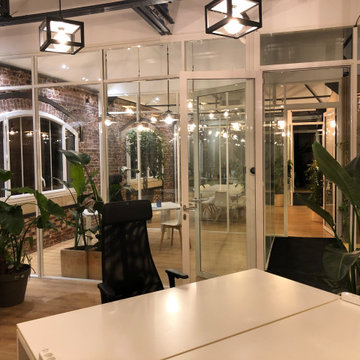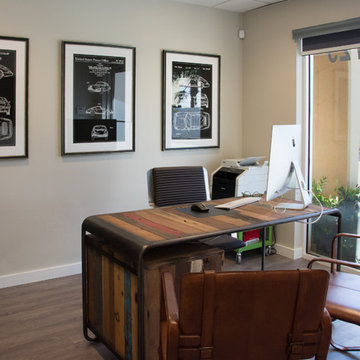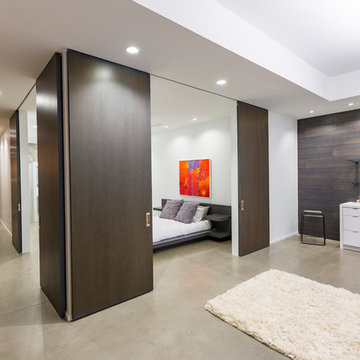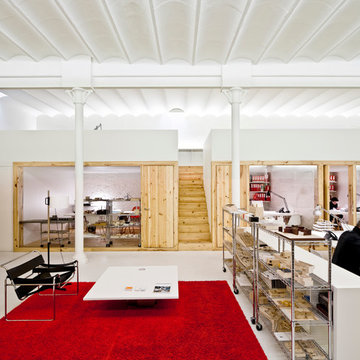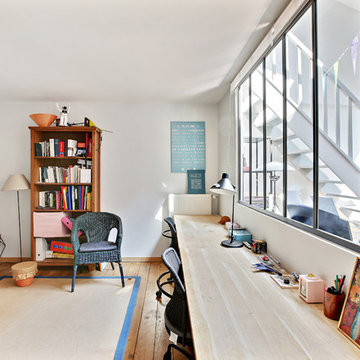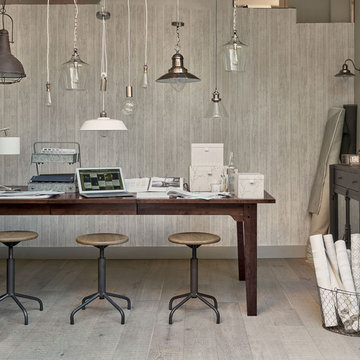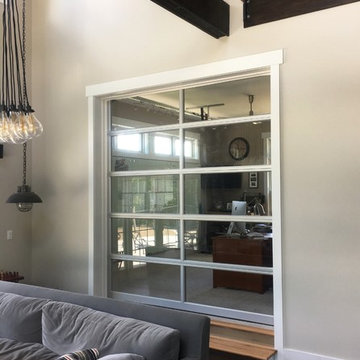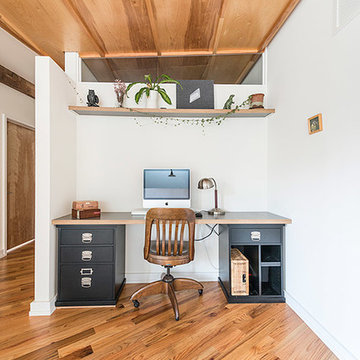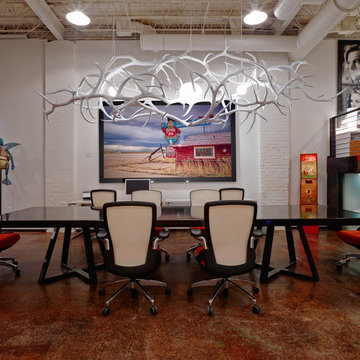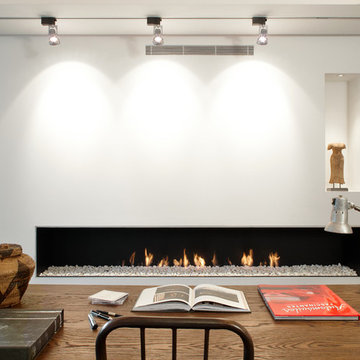365 Billeder af industrielt hjemmekontor
Sorteret efter:
Budget
Sorter efter:Populær i dag
81 - 100 af 365 billeder
Item 1 ud af 3
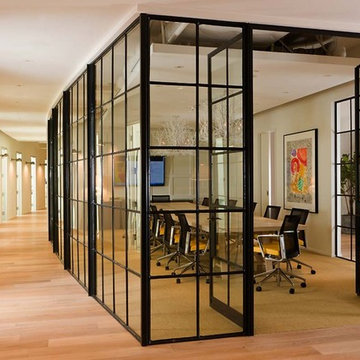
Перегородка -конструкция из стекла и стали , с одной стороны, визуально расширяют пространство и обладает звукоизолирующими свойствами пространства. Такие перегородки соответствуют философии динамичных компаний, делающих ставку на командную работу. Для психологического комфорта при работе в колл-центрах можно низ перегородки делать матовым , а верх — прозрачным.
Изготовлена из стального профиля окрашенного в черный матовый цвет, и безопасного закалённого стекла .
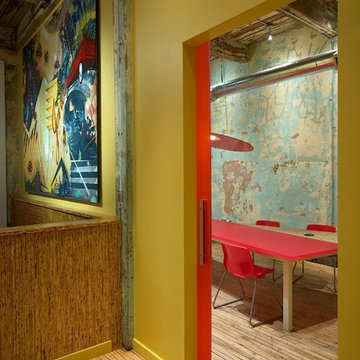
Two adjacent warehouse units in a circa 1915 building, listed on the National Register of Historic Places, were combined into a single modern live / work space. Careful consideration was paid to honoring and preserving original elements like exposed brick walls, timber beams and columns, hardwood and concrete floors and plaster walls.
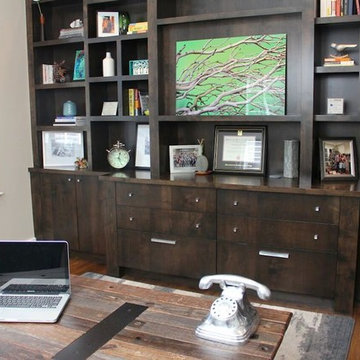
I designed this home office space keeping in mind my client’s personality. I designed this custom built cabinetry with plenty of space to showcase my client’s love for travel, art and books.
Project designed by Denver, Colorado interior designer Margarita Bravo. She serves Denver as well as surrounding areas such as Cherry Hills Village, Englewood, Greenwood Village, and Bow Mar.
For more about MARGARITA BRAVO, click here: https://www.margaritabravo.com/
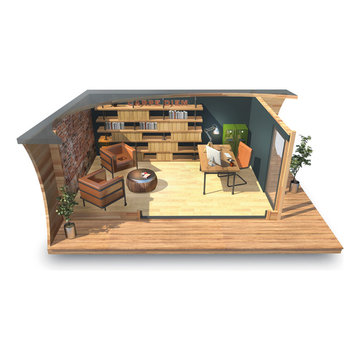
This is one of the designs we have done for Garden Hideouts 'Arca' building. This design has industrial influences, with faux brick wallpaper and furniture made from scaffolding piping and reclaimed wood. The building is installed and fully furnished. Find out more at www.gardenhideouts.co.uk
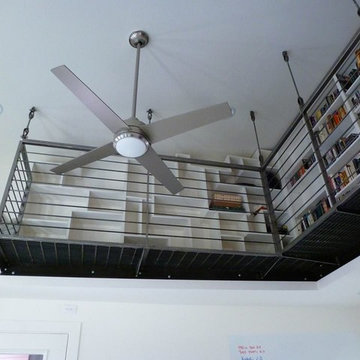
Suspended Library Catwalk. Brushed Steel with Clear Coat, bar gate walk way, custom hanging threaded rods & clevis assemblies & hidden mount embedded in the ceiling Inside home office of a residence, to maximize storage & wow guests! Modern Industrial style design. Design, Fabrication and Installation by Metalworks of Austin.
photos by Ryan Scott-Nairns
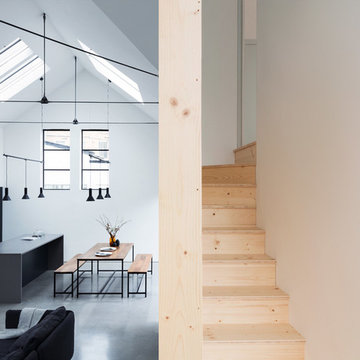
A minimalist look to our stairs and dividing wall/balustrade in technical spruce wood board. lovely interior space!
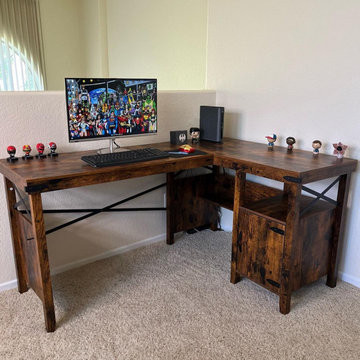
[ Houzz Furniture - Bestier.net ]
This modern farmhouse l-shaped desk with storage cabinet with side hooks has a spacious desktop that creates a comfortable and ample working space for you. You can also use it as an long straight desk to work and relax for 2 person without interference. Work on the side, play on the other side. This computer desk with large legroom perfectly meets everyone needs.
Large Storage Space & Convenience Side Hooks
This computer desk has a storage cabinet and 2 open cubby shelves on the side. It provides additional storage for home décor and books. You can hang your wired headset and handbag on the hook on the other side. Keep everything in order!
Specifications
Material: Particleboard+Steel
L Shaped Desk: 60'' (L) x 42'' (W) x 30'' (H)
Weight: 73 lbs
Max load capacity: 150 lbs
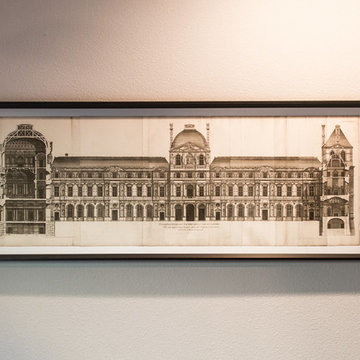
A transitional townhouse for a family with a touch of modern design and blue accents. When I start a project, I always ask a client to describe three words that they want to describe their home. In this instance, the owner asked for a modern, clean, and functional aesthetic that would be family-friendly, while also allowing him to entertain. We worked around the owner's artwork by Ryan Fugate in order to choose a neutral but also sophisticated palette of blues, greys, and green for the entire home. Metallic accents create a more modern feel that plays off of the hardware already in the home. The result is a comfortable and bright home where everyone can relax at the end of a long day.
Photography by Reagen Taylor Photography
Collaboration with lead designer Travis Michael Interiors
---
Project designed by the Atomic Ranch featured modern designers at Breathe Design Studio. From their Austin design studio, they serve an eclectic and accomplished nationwide clientele including in Palm Springs, LA, and the San Francisco Bay Area.
For more about Breathe Design Studio, see here: https://www.breathedesignstudio.com/
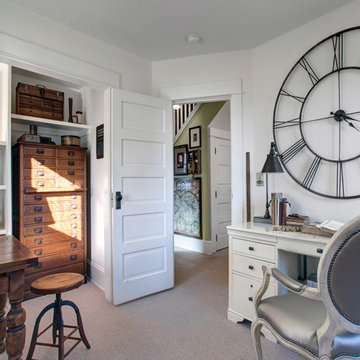
© Rick Keating Photographer, all rights reserved, not for reproduction http://www.rickkeatingphotographer.com
365 Billeder af industrielt hjemmekontor
5
