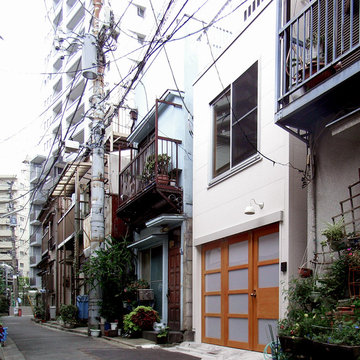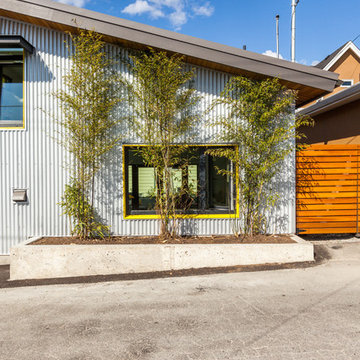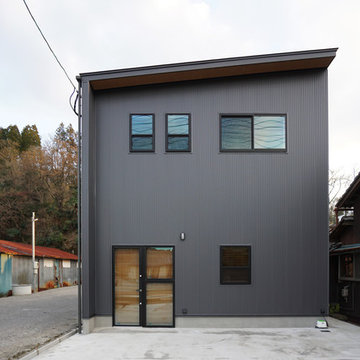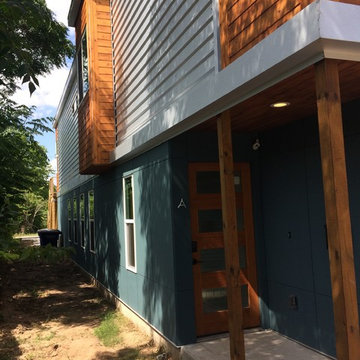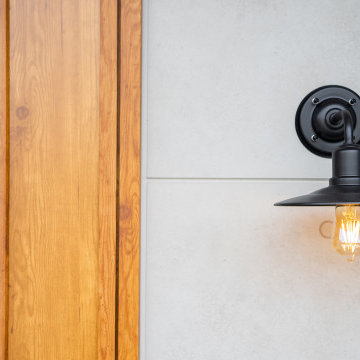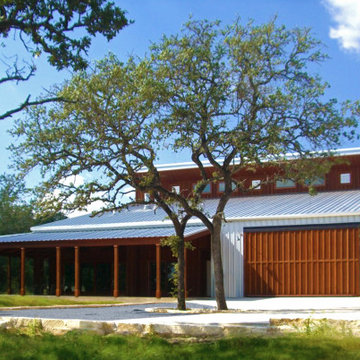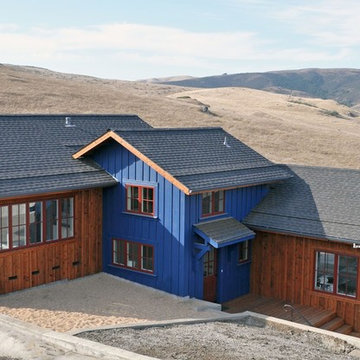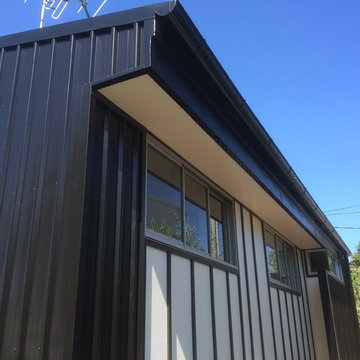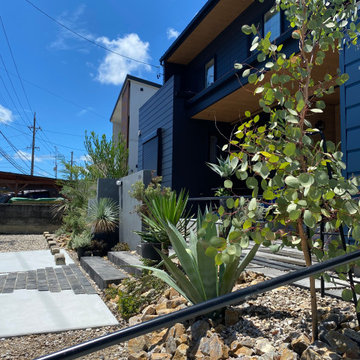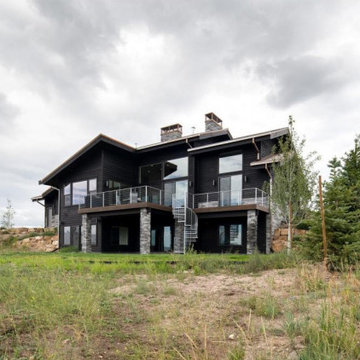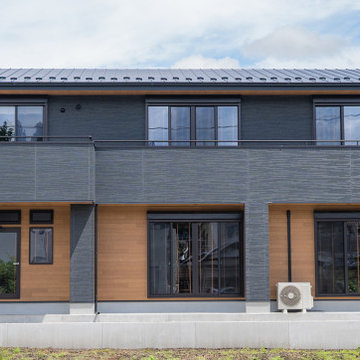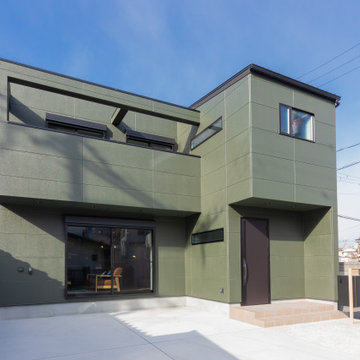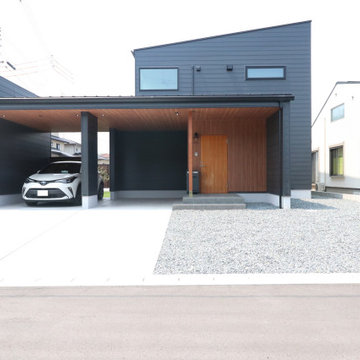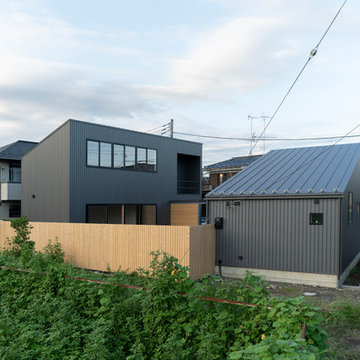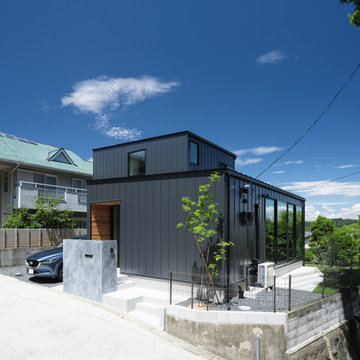303 Billeder af industrielt hus med halvtag
Sorteret efter:
Budget
Sorter efter:Populær i dag
141 - 160 af 303 billeder
Item 1 ud af 3
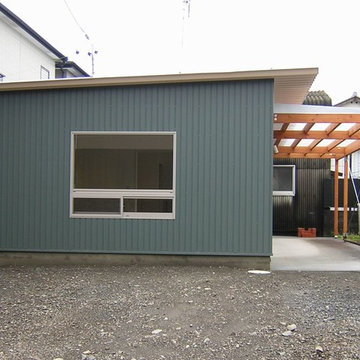
静岡市にある小さな児童福祉施設です。障害者の為の作業を目的にした民間施設で、設計料別途で800万円(15坪)の建物です。床は断熱材を敷いた基礎の土間の上にモルタル塗、外壁はガルバリウムのトタン張りで、内部の腰壁は車椅子に対応するために、OSB合板を貼ってあります。
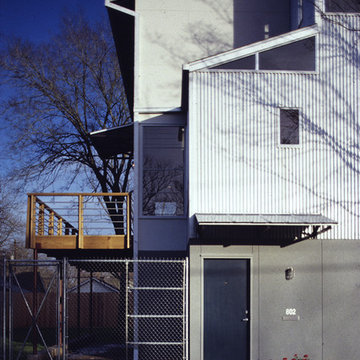
My clients were'early pioneers in a low-density 1940's working class neighborhood that quickly transitioned to its current status as an up-scale higher-density enclave of [cool] townhouses close to downtown.
The resulting, much-published, AIA state and local award-winning design assumes an industrial flavor in direct response to the materials and ambience the clients wanted: a light-filled, open-plan living space with exposed wood structure, pine 2x sub-flooring, exposed ductwork and conduit, metal and stucco exterior siding, finished concrete floors on floor 1 and metal sash windows all around.
To this day, the clients describe their belovedly unique house as the well-designed and well-cared-for caretaker of their lives
Paul Hester, Photographer
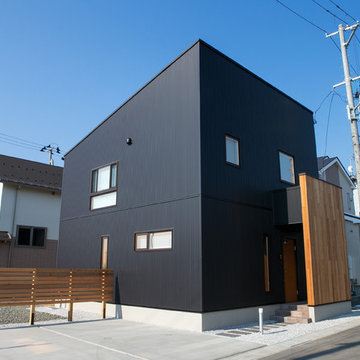
シンプルな造形で合理性を感じさせる片流れのデザイン。北側道路の敷地に対して、道路面のアクセントなるように木製サイディングを採用しました。
外壁 ガルバリウム鋼板
外壁 チャネルオリジナル「ウィルウォール」
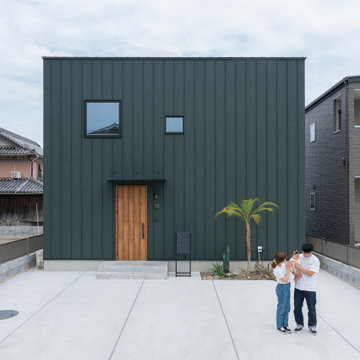
「キューブ型の外観にしたいんです!」と初めからの要望だった外観。
外壁は、人気のモスグリーンカラー。
フラットな仕上がりになるように幅の広い材料を使いました。
窓の位置、扉のカラーどれをとってもベストなチョイスです。
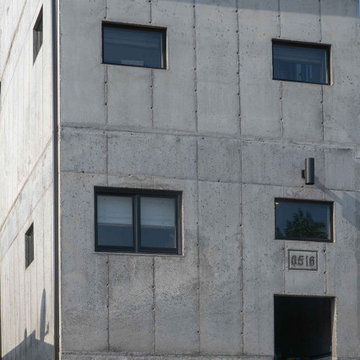
This is a concrete house in the Far Rockaway area of New York City. This house is built near the water and is within the flood zone. the house is elevated on concrete columns and the entire house is built out of poured in place concrete. Concrete was chosen as the material for durability and it's structural value and to have a more modern and industrial feel.
303 Billeder af industrielt hus med halvtag
8
