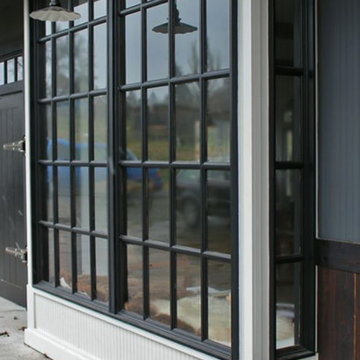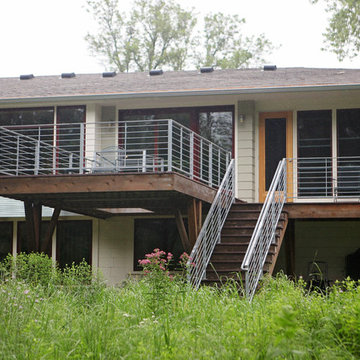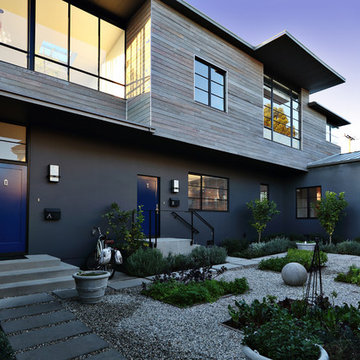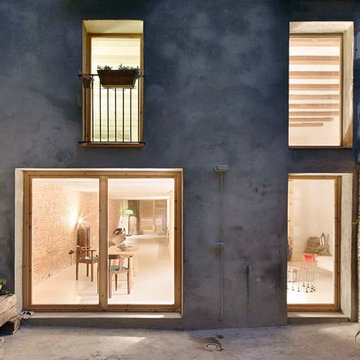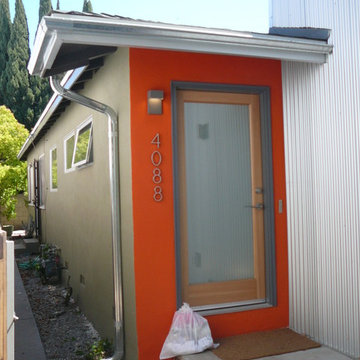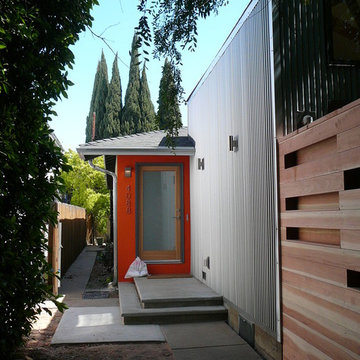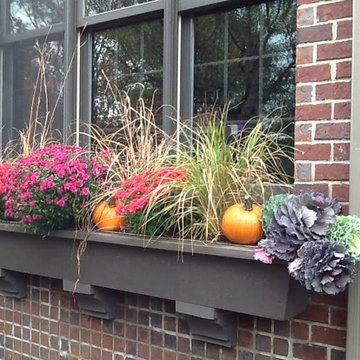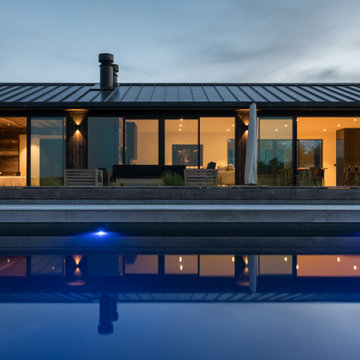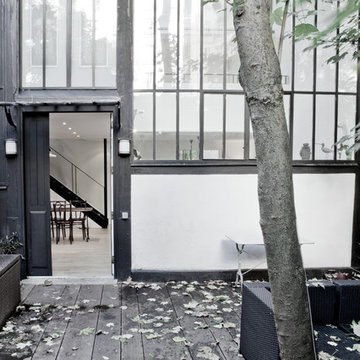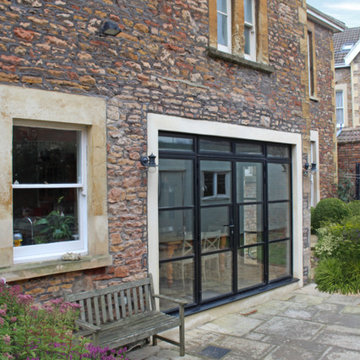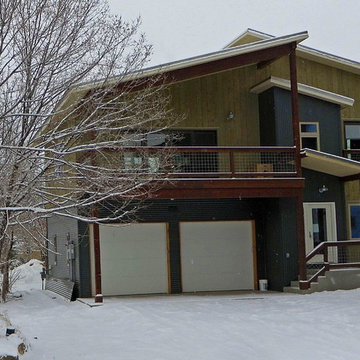379 Billeder af industrielt hus
Sorteret efter:
Budget
Sorter efter:Populær i dag
21 - 40 af 379 billeder
Item 1 ud af 3
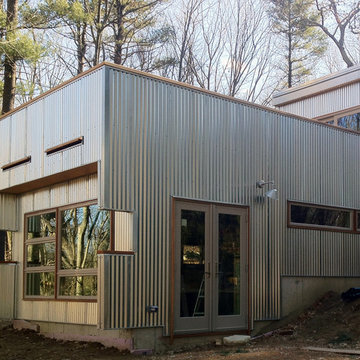
The original house is an octagon, and the clients requested an artist studio and a stair to replace the small spiral stair that was the only connection to the ground floor. The solution was building an extrusion off of one of the 8 sides of the octagon. The project is a deck above an artist's studio, with directed views to the woods beyond.
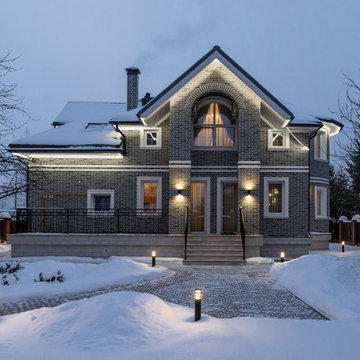
В стилистике лофт всегда нужен компромисс, нельзя сделать небольшой дом, как будто до него тут стоял завод. Долго и скрупулезно перебирая пододящие решения, детали, "напоминающие" об индустриальном подтексте мы пришли с заказчиками этого дома к переделке архитектурного убранства и полному переустройству дома, как планировочному, так и декоративному. Дизайнеры: Илья Насонов и Мария Наседкина, фотограф: Владимир Чернышев
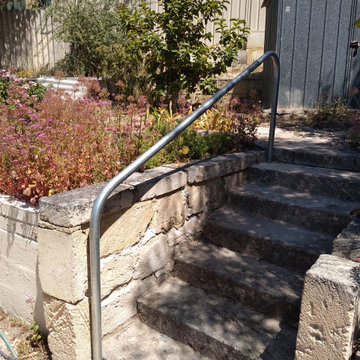
Design and manufacture galvanised handrail to suit elderly couple so they may prevent a previous fall down the steps.
50 mm Galv tube roll bent and concreted in place.
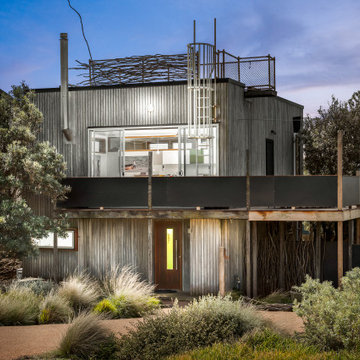
This wonderful property was architecturally designed and didn’t require a full renovation. However, the new owners wanted their weekender to feel like a home away from home, and to reflect their love of travel, while remaining true to the original design. Furniture selection was key in opening up the living space, with an extension to the front deck allowing for outdoor entertaining. More natural light was added to the space, the functionality was increased and overall, the personality was amped up to match that of this lovely family.
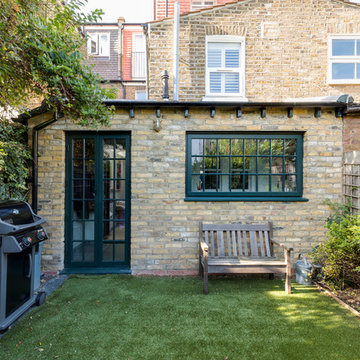
Gorgeously small rear extension to house artists den with pitched roof and bespoke hardwood industrial style window and french doors.
Internally finished with natural stone flooring, painted brick walls, industrial style wash basin, desk, shelves and sash windows to kitchen area.
Chris Snook

The brief for redesigning this oak-framed, three-bay garage was for a self-contained, fully equipped annex for a
couple that felt practical, yet distinctive and luxurious. The answer was to use one ’bay’ for the double bedroom with full wall height storage and
ensuite with a generous shower, and then use the other two bays for the open plan dining and living areas. The original wooden beams and oak
workspaces sit alongside cobalt blue walls and blinds with industrial style lighting and shelving.
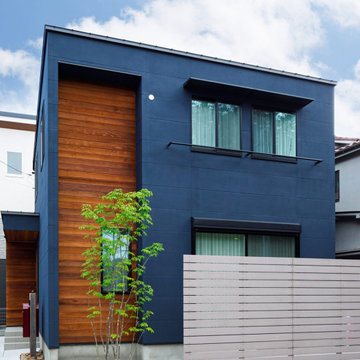
角地にあるYさんの住まいは、正面に加えて写真の南西側も印象的なデザインに設計されています。Yさんが「モダンなそば屋さん」と称する藍染のような濃紺の外壁に、板塀を思わせるアクセントウォールを組み合わせたデザイン。シンボルツリーの緑が良く映えます。
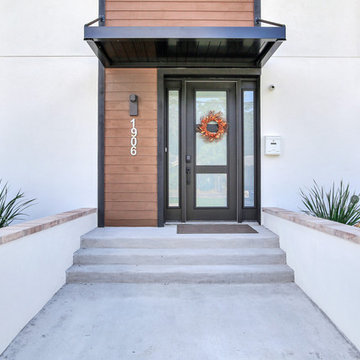
During the planning phase we undertook a fairly major Value Engineering of the design to ensure that the project would be completed within the clients budget. The client identified a ‘Fords Garage’ style that they wanted to incorporate. They wanted an open, industrial feel, however, we wanted to ensure that the property felt more like a welcoming, home environment; not a commercial space. A Fords Garage typically has exposed beams, ductwork, lighting, conduits, etc. But this extent of an Industrial style is not ‘homely’. So we incorporated tongue and groove ceilings with beams, concrete colored tiled floors, and industrial style lighting fixtures.
During construction the client designed the courtyard, which involved a large permit revision and we went through the full planning process to add that scope of work.
The finished project is a gorgeous blend of industrial and contemporary home style.
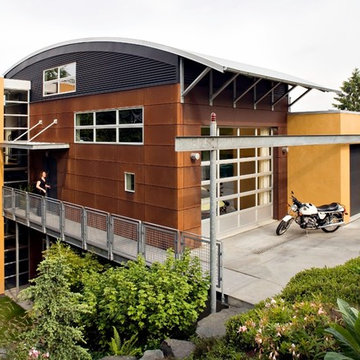
Streetside view of Cor Ten steel and stuccon with entry catwalk and overhead garage door used as a large window.
Photos: PLACE
379 Billeder af industrielt hus
2
