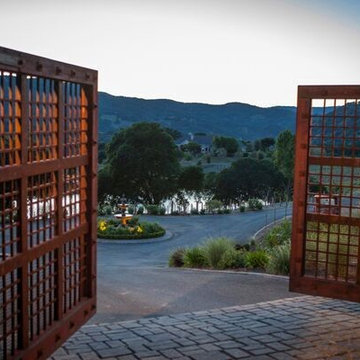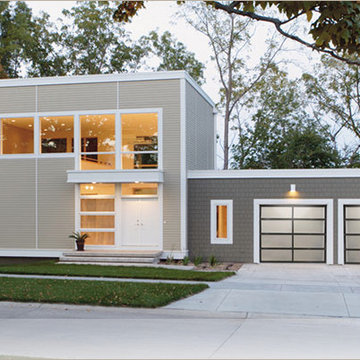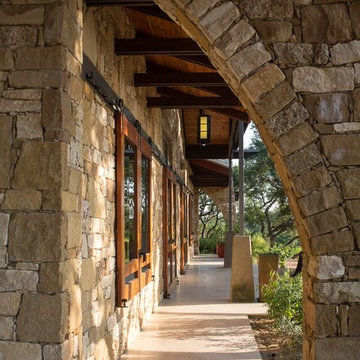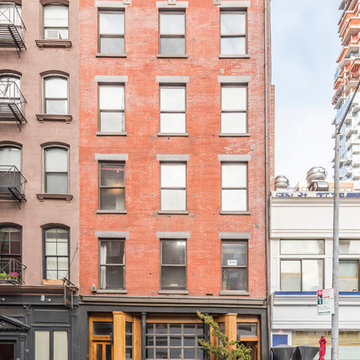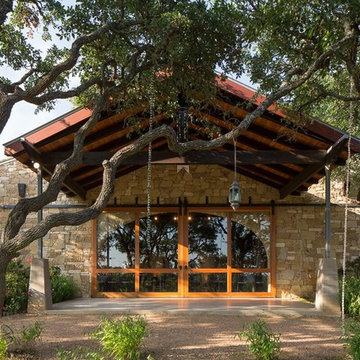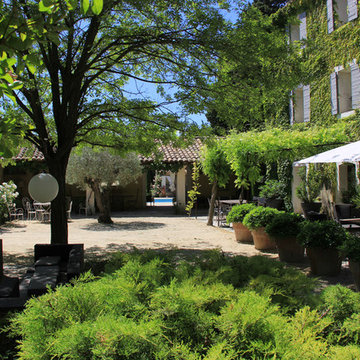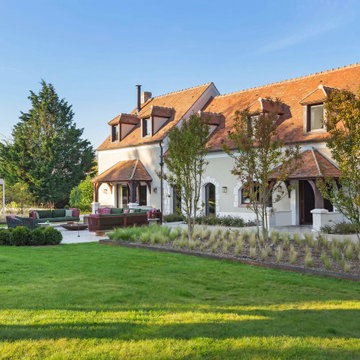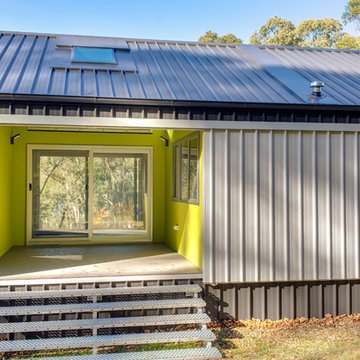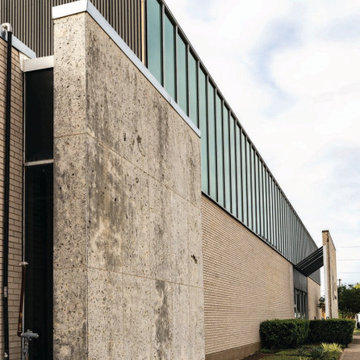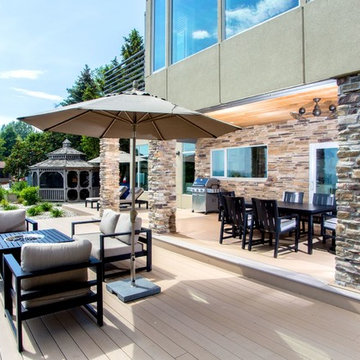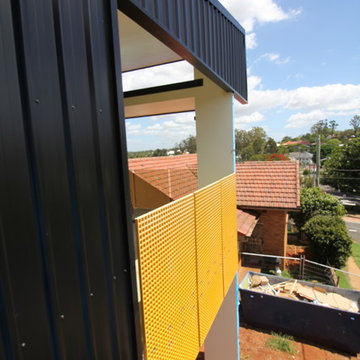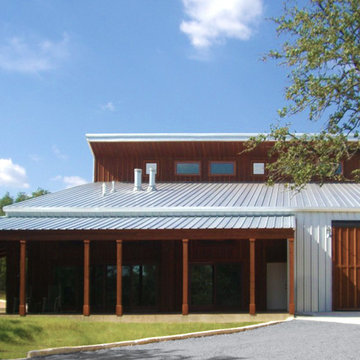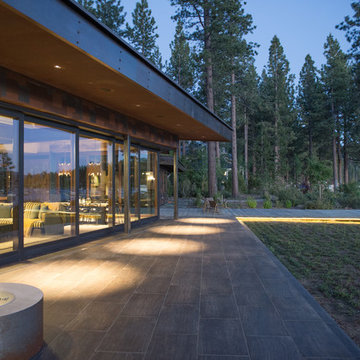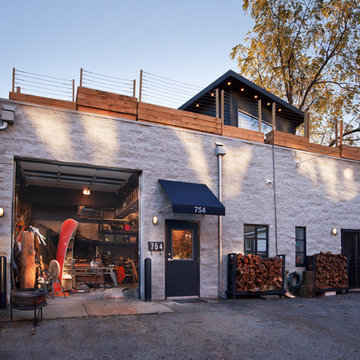209 Billeder af industrielt hus
Sorteret efter:
Budget
Sorter efter:Populær i dag
41 - 60 af 209 billeder
Item 1 ud af 3
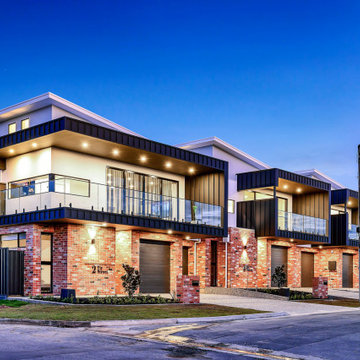
Inspired by the sunflower which naturally waves in the sun and captures light and energy in the most efficient way, the Fir Street Development pays homage to the history of the land and the previous custodians of the site. The development redefines townhouse medium density living by locating all living spaces on the first floor. The striking northern aspect roof captures the sun and delivers perfectly controlled light deep into the heart of each of the four homes. The floating roofs depict a field of flowers, all beautifully capturing light and energy in their need to thrive.
Located adjacent to the Fourth Creek Trail, Think Architects framed views of both the tree top canopies and Adelaide’s growing cityscape skyline. This results in a perfect combination of the quintessential Australian lifestyle – in touch and connected with nature, yet only a stone’s throw away from a vibrant cosmopolitan life.
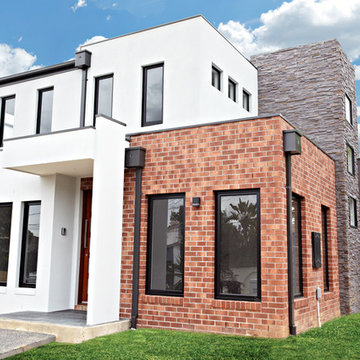
With its exposed brick, black windows and down pipes, the exterior of this home gives off an industrial feel. Though not of an expansive size, this home's floor plan is cleverly designed to maximise the space of the land and to make the home larger.
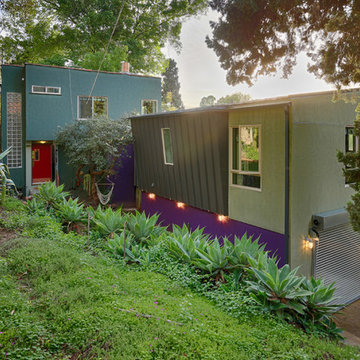
Full Home Renovation and Addition. Industrial Artist Style.
We removed most of the walls in the existing house and create a bridge to the addition over the detached garage. We created an very open floor plan which is industrial and cozy. Both bathrooms and the first floor have cement floors with a specialty stain, and a radiant heat system. We installed a custom kitchen, custom barn doors, custom furniture, all new windows and exterior doors. We loved the rawness of the beams and added corrugated tin in a few areas to the ceiling. We applied American Clay to many walls, and installed metal stairs. This was a fun project and we had a blast!
Tom Queally Photography
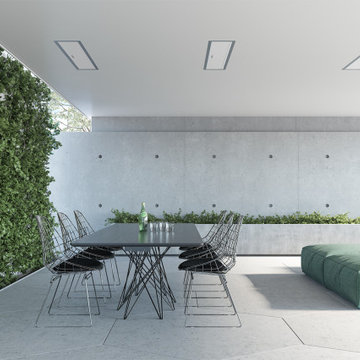
This award-winning Platinum Smart-Heat™ series sets the benchmark against which all other outdoor heaters are measured, with nothing else that comes close in terms of technology, design, power, and efficiency.
Designed with low-clearance, semi-enclosed spaces in mind, the award-winning Platinum Smart-Heat™ Electric & Gas series offers minimized light emissions and dedicated recess kits that allow these stand-out outdoor heaters to blend seamlessly into any environment.
Available in both black and white, the elegantly understated Platinum Smart-Heat™ series combines superb style with sensational heating without compromise, delivering 25% more heat with a much smaller footprint than the best of any other competitors outdoor heaters.
Featuring corrosion-proof 304 stainless steel chassis’ and Schott tinted ceramic-glass screens, these compact yet powerful outdoor heaters can be subtly placed practically anywhere with our dedicated wall, ceiling, and flush-mounting options.
Blending beautifully with any environment, they also virtually fade from mind, with set-and-forget simplicity and complete heating control delivered by single switch activation and smart control compatibility.
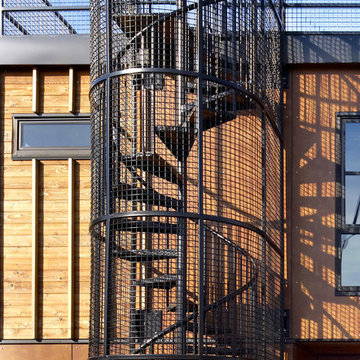
Spiral stair to putting green on the roof. Photography by Ben Benschneider.
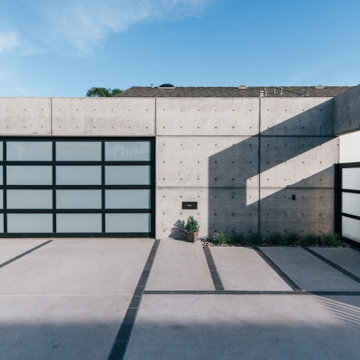
formed concrete wall at steel and glass garage door provide the exterior palette for the entry to this waterfront home
209 Billeder af industrielt hus
3
