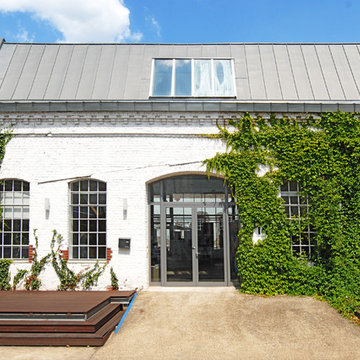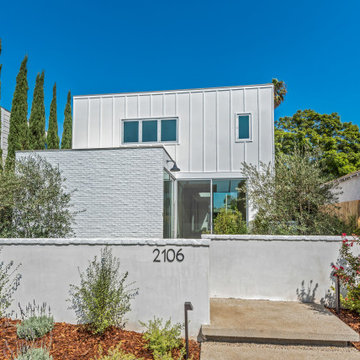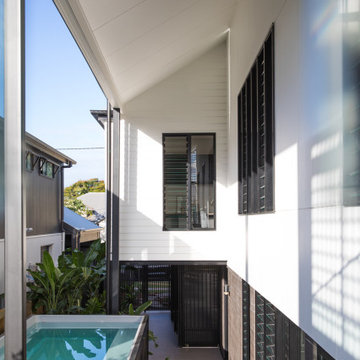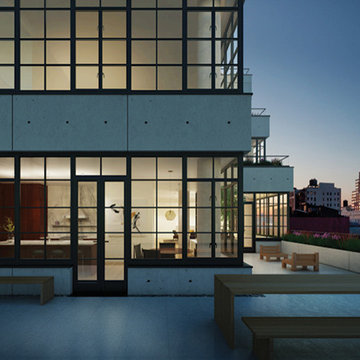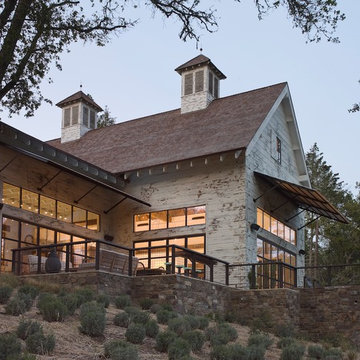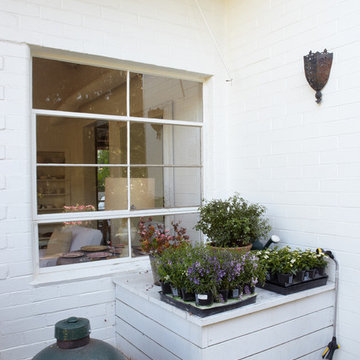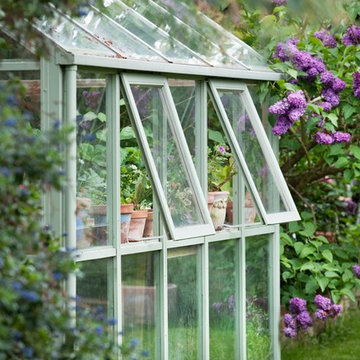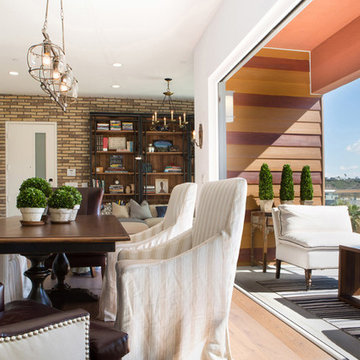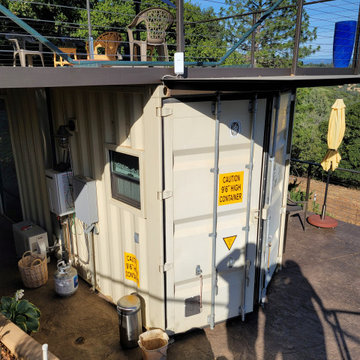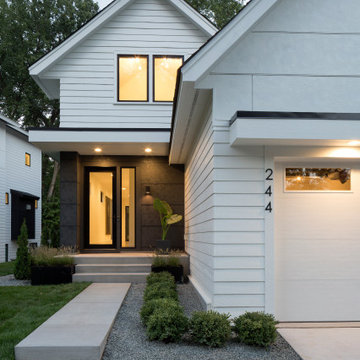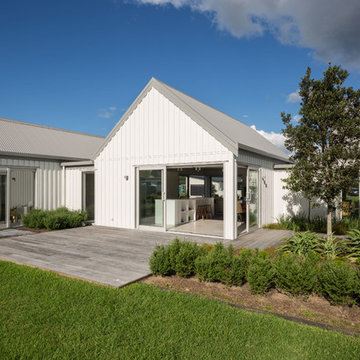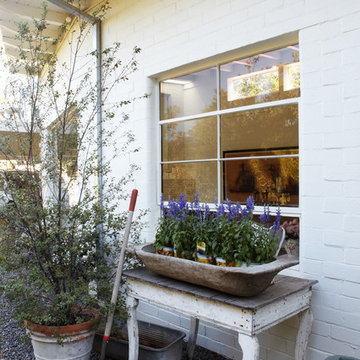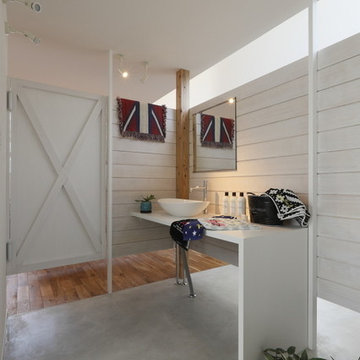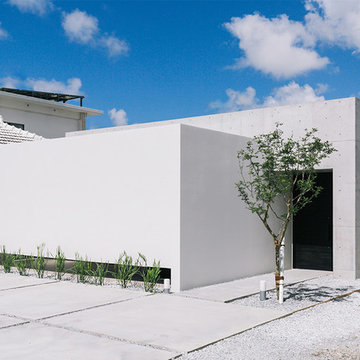207 Billeder af industrielt hvidt hus
Sorteret efter:
Budget
Sorter efter:Populær i dag
21 - 40 af 207 billeder
Item 1 ud af 3
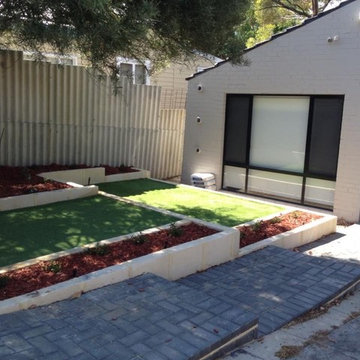
The front of the house and garden was re-designed, painted and re-landscaped. The arch windows were removed and square replaced to let in more light and modernize the look of the home.
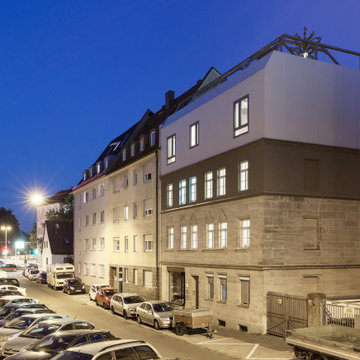
Aufstockung eines kriegsgeschädigten Gründerzeithauses in innerstädtischer Lage im Stahlleichtbau mit urban gardening Farm auf dem Dach
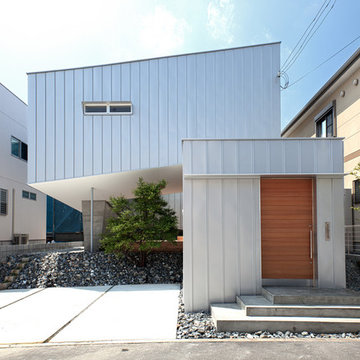
郊外の住宅地で北向きの敷地に建つ2階建ての木造(一部RC造)の住宅。
中庭型+半ピロティとすることで、南側からの光を取り入れ、中庭側から室内への風の通りを計画しています。
また、入口から奥に進むにつれてプライベート性が高まる動線とすることで、室内の間仕切り建具を極力減らし、広々と感じられる空間になりました。
どこに居ても、家族の気配が感じられるイエです。
photo: nakamura kazufumi
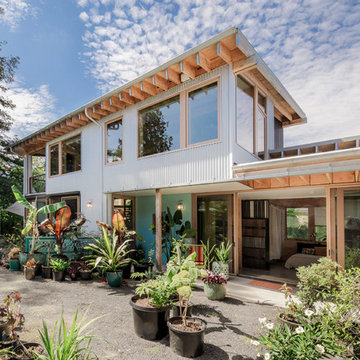
Conceived more similar to a loft type space rather than a traditional single family home, the homeowner was seeking to challenge a normal arrangement of rooms in favor of spaces that are dynamic in all 3 dimensions, interact with the yard, and capture the movement of light and air.
As an artist that explores the beauty of natural objects and scenes, she tasked us with creating a building that was not precious - one that explores the essence of its raw building materials and is not afraid of expressing them as finished.
We designed opportunities for kinetic fixtures, many built by the homeowner, to allow flexibility and movement.
The result is a building that compliments the casual artistic lifestyle of the occupant as part home, part work space, part gallery. The spaces are interactive, contemplative, and fun.
More details to come.
credits:
design: Matthew O. Daby - m.o.daby design /
construction: Cellar Ridge Construction /
structural engineer: Darla Wall - Willamette Building Solutions /
photography: Erin Riddle - KLIK Concepts
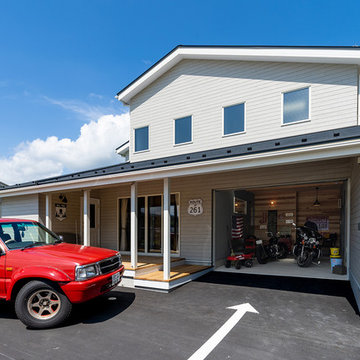
窓を開ければ大きなカバードポーチが広がり、趣味を謳歌出来るガレージがある。意味のある「無駄」を盛り込んで。「住むを楽しむ!!」に特化した家。「遊びのスペースが多い方が幸せなんだよ。」
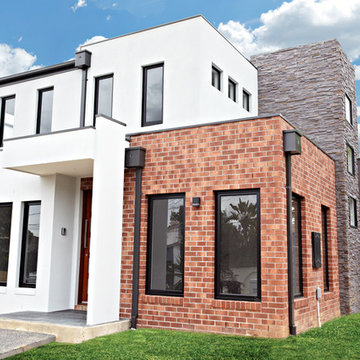
With its exposed brick, black windows and down pipes, the exterior of this home gives off an industrial feel. Though not of an expansive size, this home's floor plan is cleverly designed to maximise the space of the land and to make the home larger.
207 Billeder af industrielt hvidt hus
2
