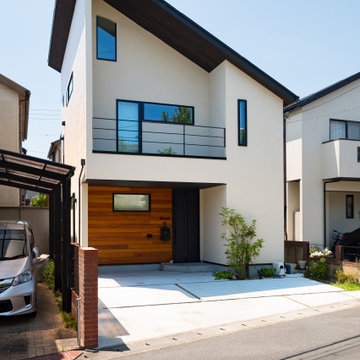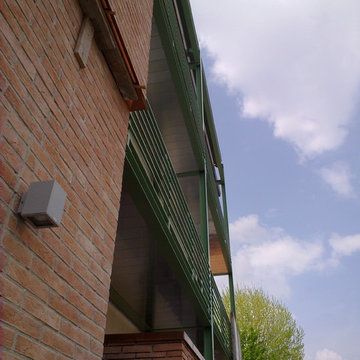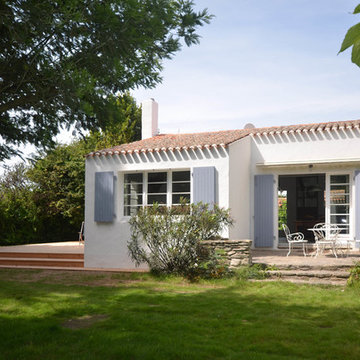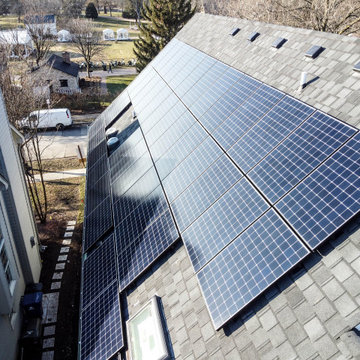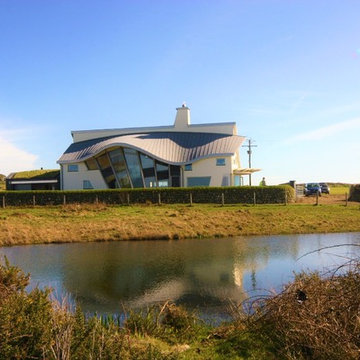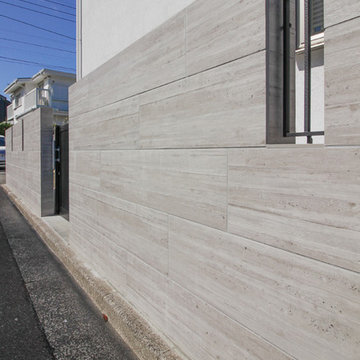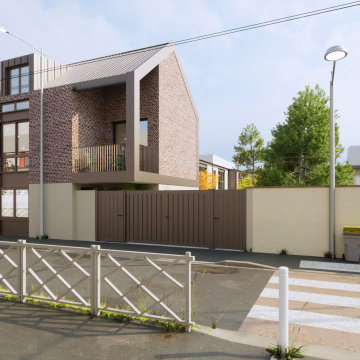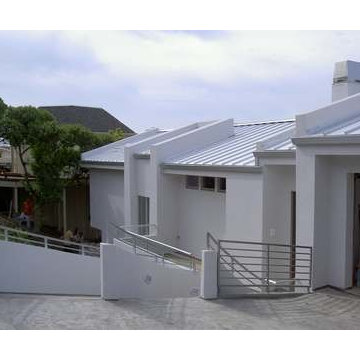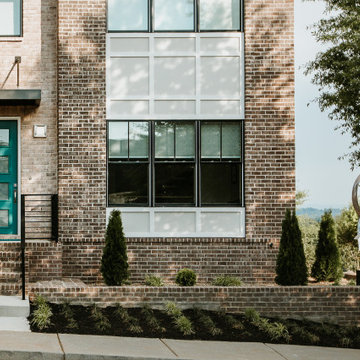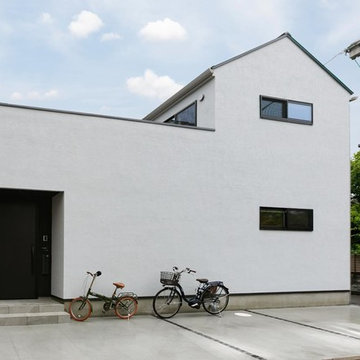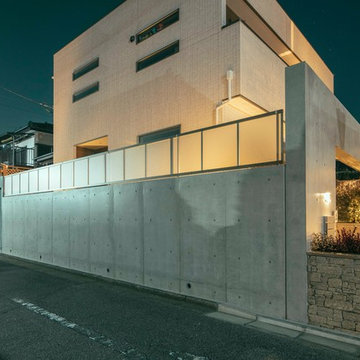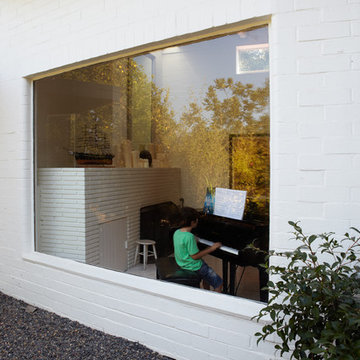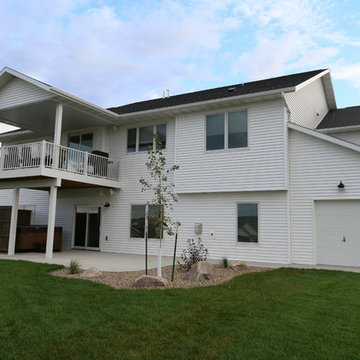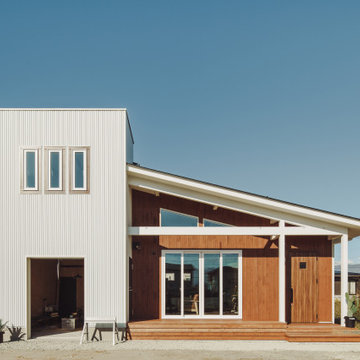207 Billeder af industrielt hvidt hus
Sorteret efter:
Budget
Sorter efter:Populær i dag
101 - 120 af 207 billeder
Item 1 ud af 3
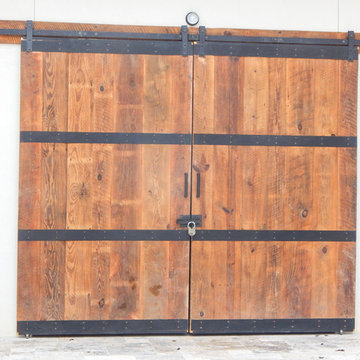
Custom barn doors for pool house. Each door measures 5' wide 9' tall and 2" thick. 4 " wide steel band connected to authentic barn wood with pyramid head screws. Sliding hardware by rustica harware.
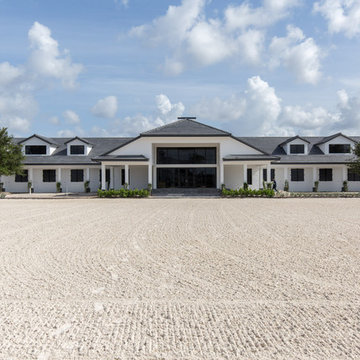
For more information on this property contact Carol.Sollak@evusa.com
Photo Credit- Carlos Molejon Photography
Project Management- Bedford Park International LLC
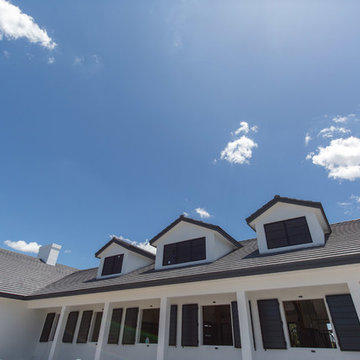
For more information on this property contact Carol.Sollak@evusa.com
Photo Credit- Carlos Molejon Photography
Project Management- Bedford Park International LLC
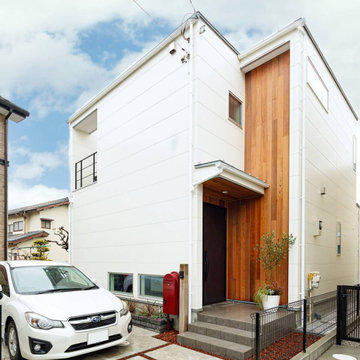
白いボードに木をアクセントに使ったシャープなスタイルの中にも、ぬくもりを感じるデザイン。「北側道路で心配でしたが、『ここでも素敵な家ができる!』とリガードさんがしっかりサポートしてくれました」とFさん。
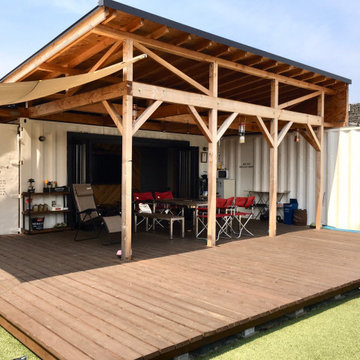
グランピングを空調の効いたコンテナハウス内で楽しむのもよし、ウッドデッキで楽しむのもよし、芝生の上で楽しむのもよし、と何通りもの楽しみ方のできるコンテナハウスです。
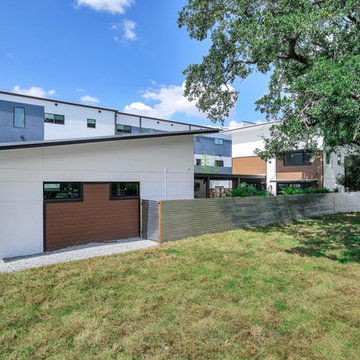
During the planning phase we undertook a fairly major Value Engineering of the design to ensure that the project would be completed within the clients budget. The client identified a ‘Fords Garage’ style that they wanted to incorporate. They wanted an open, industrial feel, however, we wanted to ensure that the property felt more like a welcoming, home environment; not a commercial space. A Fords Garage typically has exposed beams, ductwork, lighting, conduits, etc. But this extent of an Industrial style is not ‘homely’. So we incorporated tongue and groove ceilings with beams, concrete colored tiled floors, and industrial style lighting fixtures.
During construction the client designed the courtyard, which involved a large permit revision and we went through the full planning process to add that scope of work.
The finished project is a gorgeous blend of industrial and contemporary home style.
207 Billeder af industrielt hvidt hus
6
