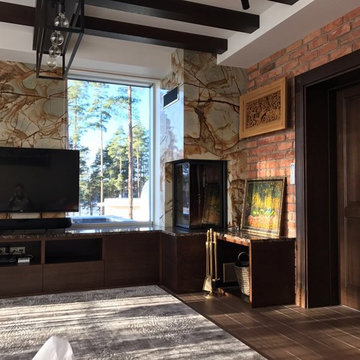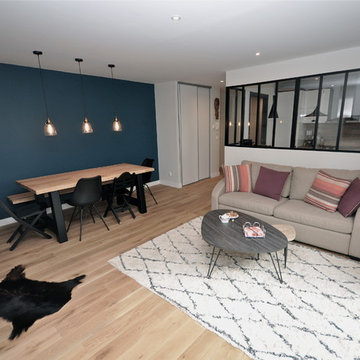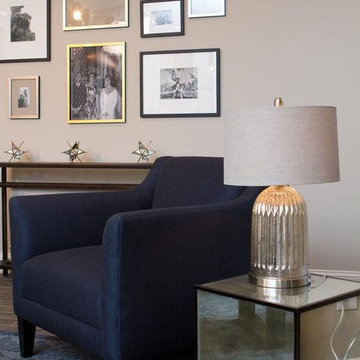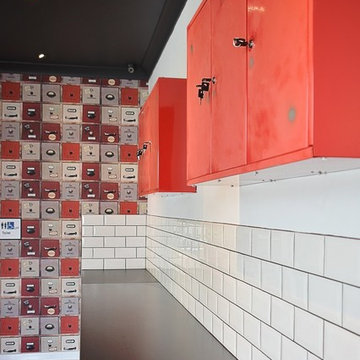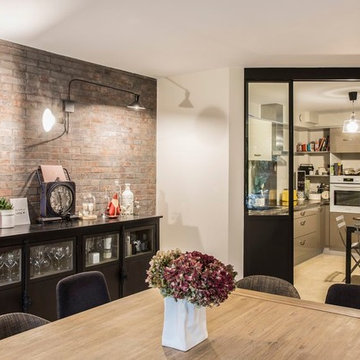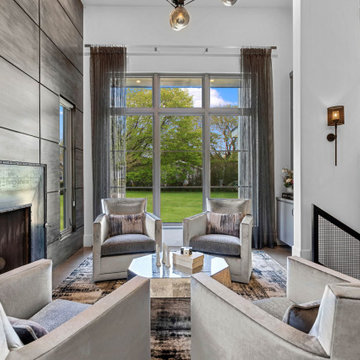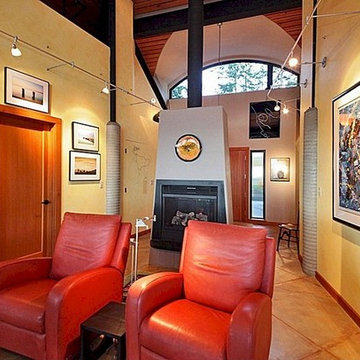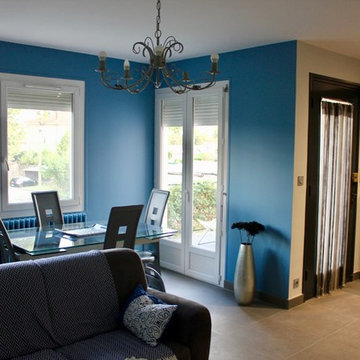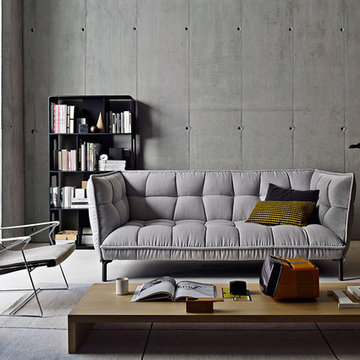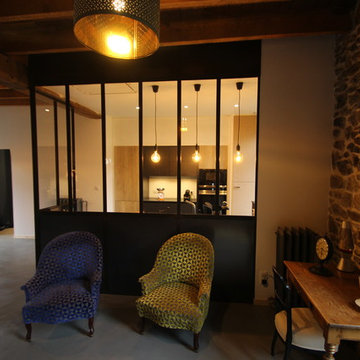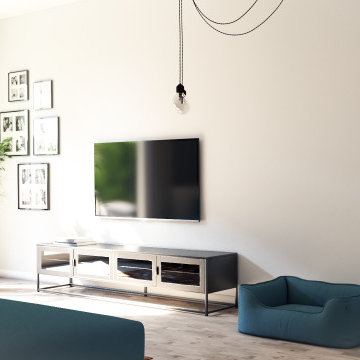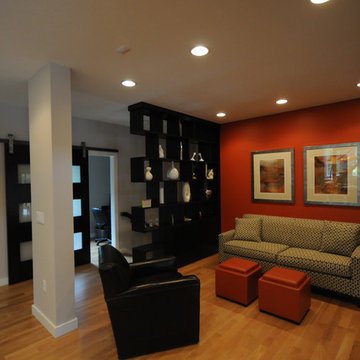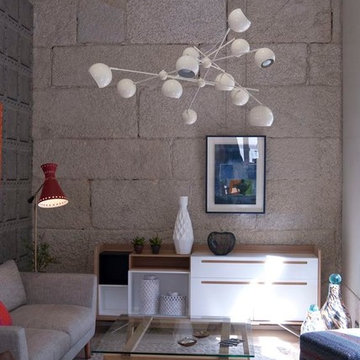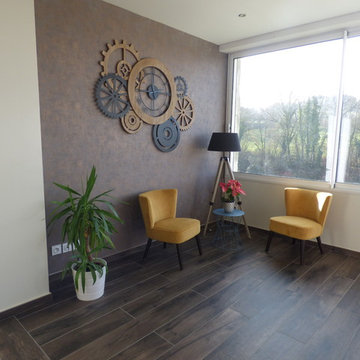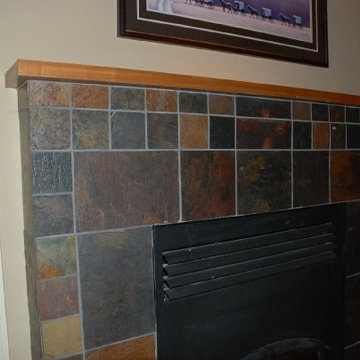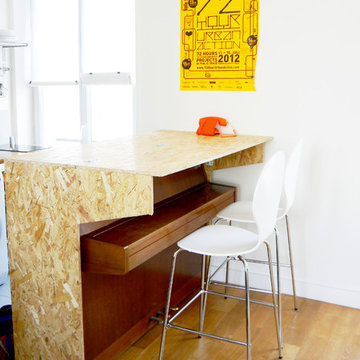216 Billeder af industrielt lukket alrum
Sorteret efter:
Budget
Sorter efter:Populær i dag
141 - 160 af 216 billeder
Item 1 ud af 3
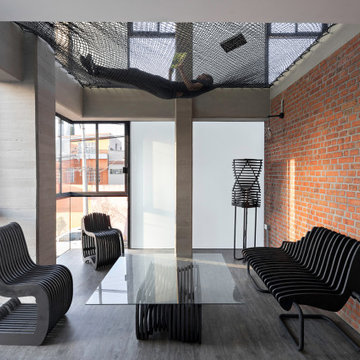
Tadeo 4909 is a building that takes place in a high-growth zone of the city, seeking out to offer an urban, expressive and custom housing. It consists of 8 two-level lofts, each of which is distinct to the others.
The area where the building is set is highly chaotic in terms of architectural typologies, textures and colors, so it was therefore chosen to generate a building that would constitute itself as the order within the neighborhood’s chaos. For the facade, three types of screens were used: white, satin and light. This achieved a dynamic design that simultaneously allows the most passage of natural light to the various environments while providing the necessary privacy as required by each of the spaces.
Additionally, it was determined to use apparent materials such as concrete and brick, which given their rugged texture contrast with the clearness of the building’s crystal outer structure.
Another guiding idea of the project is to provide proactive and ludic spaces of habitation. The spaces’ distribution is variable. The communal areas and one room are located on the main floor, whereas the main room / studio are located in another level – depending on its location within the building this second level may be either upper or lower.
In order to achieve a total customization, the closets and the kitchens were exclusively designed. Additionally, tubing and handles in bathrooms as well as the kitchen’s range hoods and lights were designed with utmost attention to detail.
Tadeo 4909 is an innovative building that seeks to step out of conventional paradigms, creating spaces that combine industrial aesthetics within an inviting environment.
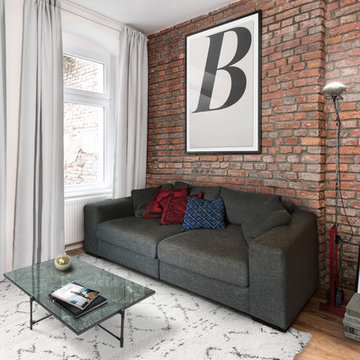
Construction Company: Fa. Zsolt Markus
Carpenter: Bau- und Möbeltischlerei Ißleib, Berlin
Photography: Boaz Arad
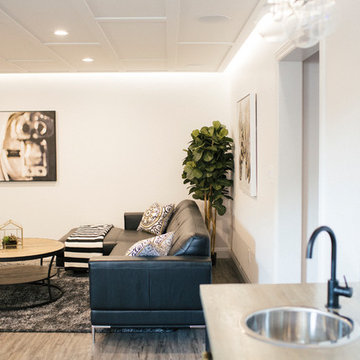
22 Greenlawn was the grand prize in Winnipeg’s 2017 HSC Hospital Millionaire Lottery. The New York lofts in Tribeca, combining industrial fixtures and pre war design, inspired this home design. The star of this home is the master suite that offers a 5-piece ensuite bath with freestanding tub and sun deck.
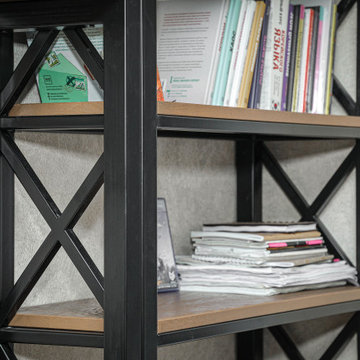
Книжный стеллаж, консоль для TV и игровой консоли с полками и ящиками для хранения различных вещей. Материалы: каркас из металлической трубы 40Х40 мм, несколько элементов из трубы 20Х20 мм в порошковой покраске, натуральный дуб с покрытием лазурью, фурнитура Blum.
216 Billeder af industrielt lukket alrum
8
