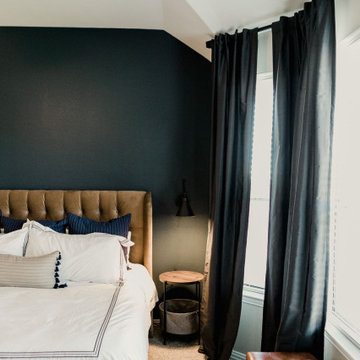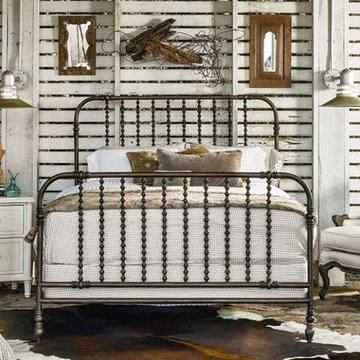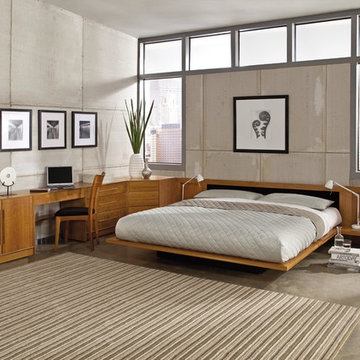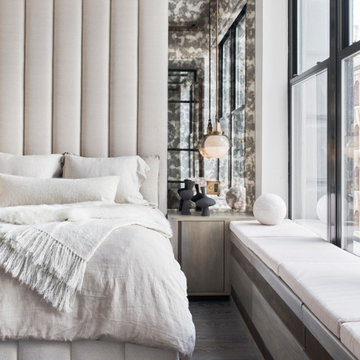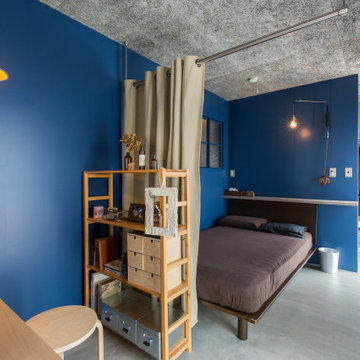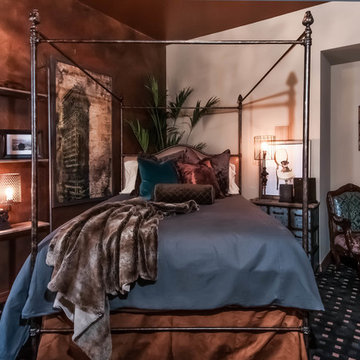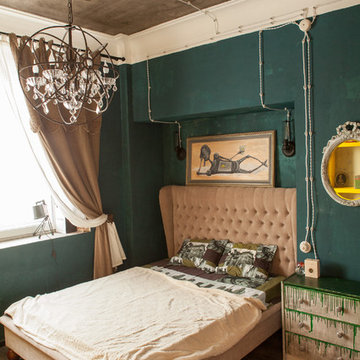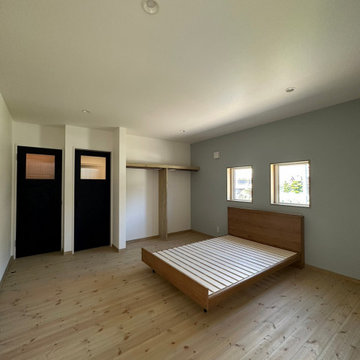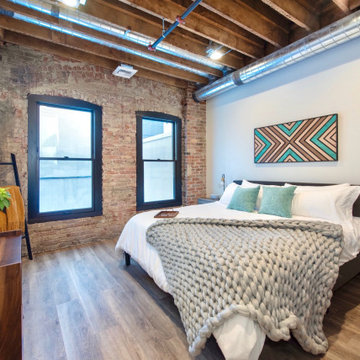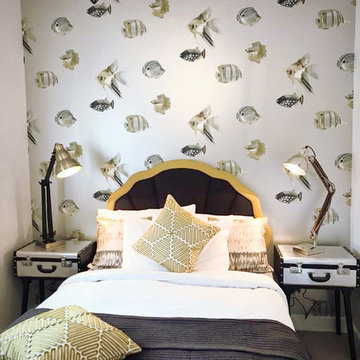12.536 Billeder af industrielt soveværelse
Sorteret efter:
Budget
Sorter efter:Populær i dag
721 - 740 af 12.536 billeder
Item 1 ud af 2
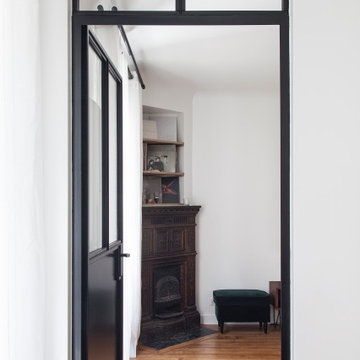
Dans ce 39 M2 parisien entièrement à rénover nous avons restructurer l'espace pour créer une salle d'eau fermée, un coin cuisine ouverte, une chambre avec verrière donnant sur un salon possédant un grand dressing. Un espace totalement optimisé!
Find den rigtige lokale ekspert til dit projekt
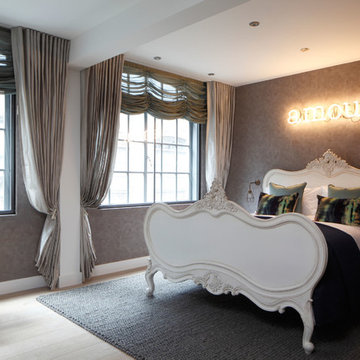
In the master bedroom swathes of shimmering silk drapes combine with French style painted furniture to evoke an air of timeless elegance.
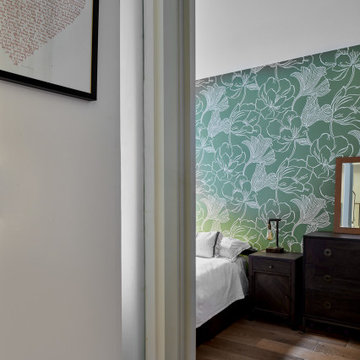
A small internal window between the bedroom and the corridor, bring natural light into the darkest areas of the entrance hall.
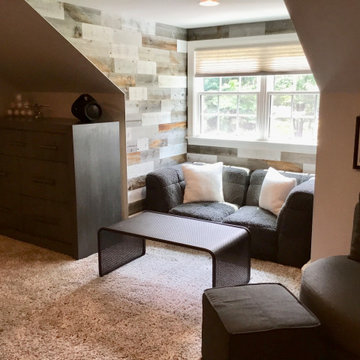
Chic Industrial Boys Teen bedroom. This gray bedroom has amazing textures with the Stik Wood in the sitting area, industrial metal tables and gray wood dresser. Great place to hang out.
Just the Right Piece
Warren, NJ 07059
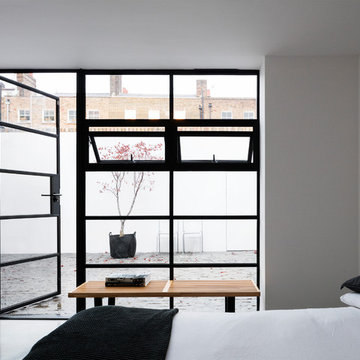
After extensive residential re-developments in the surrounding area, the property had become landlocked inside a courtyard, difficult to access and in need of a full refurbishment. Limited access through a gated entrance made it difficult for large vehicles to enter the site and the close proximity of neighbours made it important to limit disruption where possible.
Complex negotiations were required to gain a right of way for access and to reinstate services across third party land requiring an excavated 90m trench as well as planning permission for the building’s new use. This added to the logistical complexities of renovating a historical building with major structural problems on a difficult site. Reduced access required a kit of parts that were fabricated off site, with each component small and light enough for two people to carry through the courtyard.
Working closely with a design engineer, a series of complex structural interventions were implemented to minimise visible structure within the double height space. Embedding steel A-frame trusses with cable rod connections and a high-level perimeter ring beam with concrete corner bonders hold the original brick envelope together and support the recycled slate roof.
The interior of the house has been designed with an industrial feel for modern, everyday living. Taking advantage of a stepped profile in the envelope, the kitchen sits flush, carved into the double height wall. The black marble splash back and matched oak veneer door fronts combine with the spruce panelled staircase to create moments of contrasting materiality.
With space at a premium and large numbers of vacant plots and undeveloped sites across London, this sympathetic conversion has transformed an abandoned building into a double height light-filled house that improves the fabric of the surrounding site and brings life back to a neglected corner of London.
Interior Stylist: Emma Archer
Photographer: Rory Gardiner
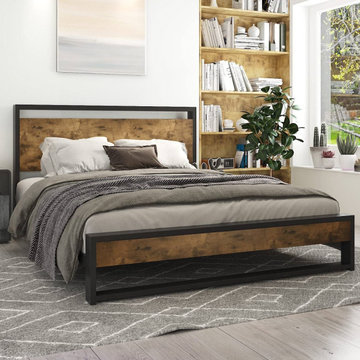
This Full Modern Farmhouse Platform Bed Frame with Wood Panel Headboard Footboard would be a great addition to your home. Black metal frame is with beautifully accented wood and is noise-free.
Full Modern Farmhouse Platform Bed Frame with Wood Panel Headboard Footboard
Dimension: Bed dimension: 79.1" x 54.3" x 37.1'' ; mattress size: 54” x 75”
Capacity: Maximum 800lbs. Strong Steel Frame Structure with Steel Slat support for mattress longevity.
Industrial Styling: Black metal frame is with a beautifully accented wood headboard and foot board, This metal bed is suitable for any bedroom.
NOISE-FREE: We provide the rubber strip pressed the slats to prevent noise. Plastic foot plugs added to the bottom of the bed feet will never scratch your beloved floor.
Easy Assembly: All tools, parts and instructions are included for stress-free assembly that takes less than an hour,easy to disassemble for storage or moving
Dimensions:
79.1 x 39.1 x 37.1 inches
Weight: 61lbs.
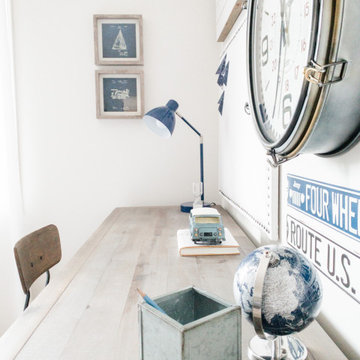
A boy's industrial style bedroom that features muted tones of blue and gray with pops of tan leather. Distressed aged wood, metal piping, crate dresser, and craftsman's desk add to the overall vintage feel.
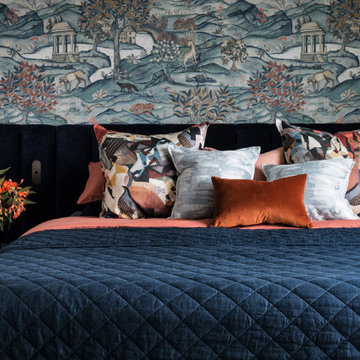
Woods & Warner worked closely with Clare Carter Contemporary Architecture to bring this beloved family home to life.
Extensive renovations with customised finishes, second storey, updated floorpan & progressive design intent truly reflects the clients initial brief. Industrial & contemporary influences are injected widely into the home without being over executed. There is strong emphasis on natural materials of marble & timber however they are contrasted perfectly with the grunt of brass, steel and concrete – the stunning combination to direct a comfortable & extraordinary entertaining family home.
Furniture, soft furnishings & artwork were weaved into the scheme to create zones & spaces that ensured they felt inviting & tactile. This home is a true example of how the postive synergy between client, architect, builder & designer ensures a house is turned into a bespoke & timeless home.
12.536 Billeder af industrielt soveværelse
37
