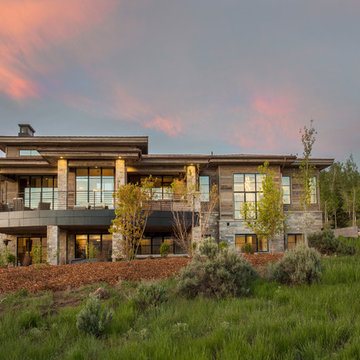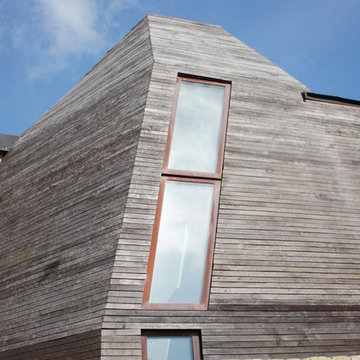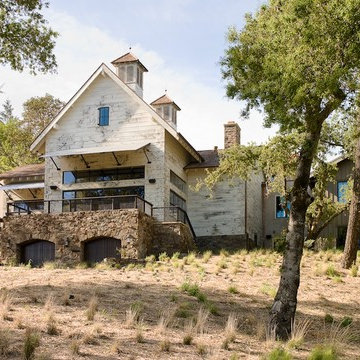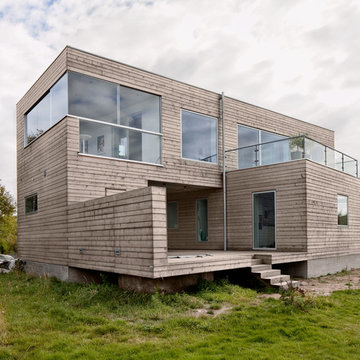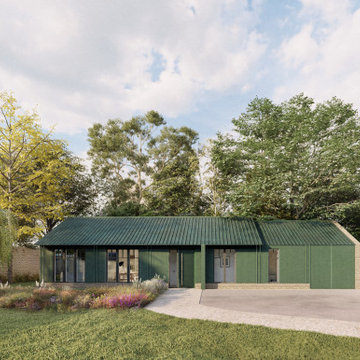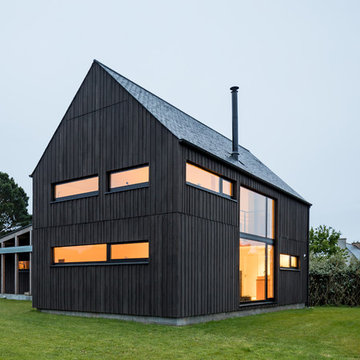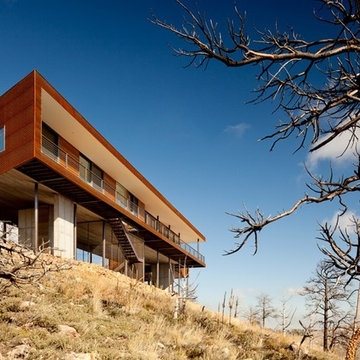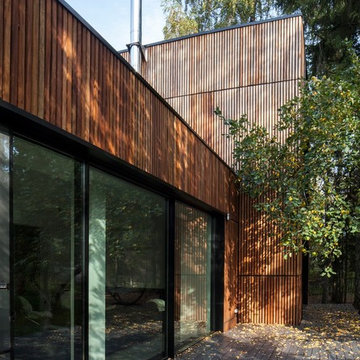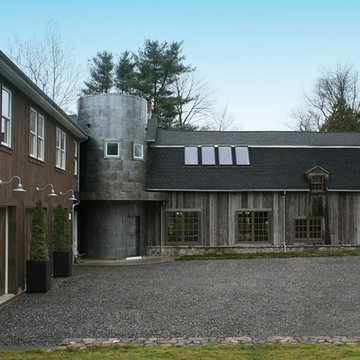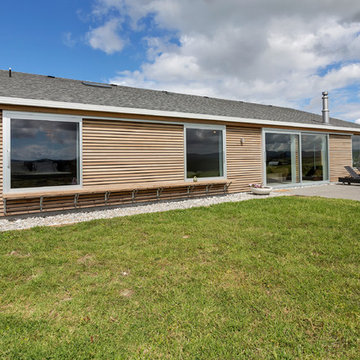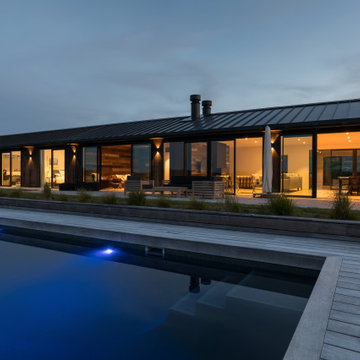200 Billeder af industrielt træhus
Sorteret efter:
Budget
Sorter efter:Populær i dag
61 - 80 af 200 billeder
Item 1 ud af 3
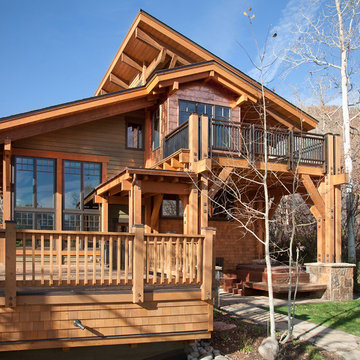
David Patterson for Gerber Berend Design Build, Steamboat Springs, Colorado.
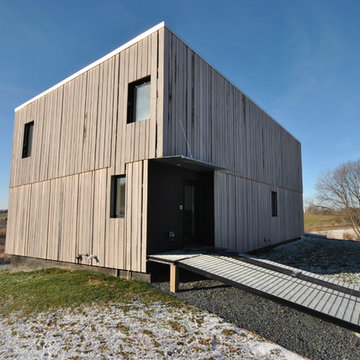
Modern countryside living! You wouldn’t think this awesome home would be located in a rural setting in Blair Wisconsin!
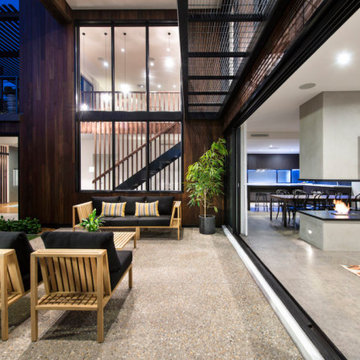
Industrial style meets Mid-Century Modern in this contemporary two-storey home design, which features zones for multi-generational living, a cool room, library and a walkway that overlooks a private central garden. The design has incorporated passive solar design elements and a side entry to reduce wastage. Featured on contemporist.com, the go-to website for all things design, travel and art, It generated global attention with it’s bold, organic design and eclectic mix of furniture, fixtures and finishes, including Spotted Gum cladding, concrete and polished plaster.
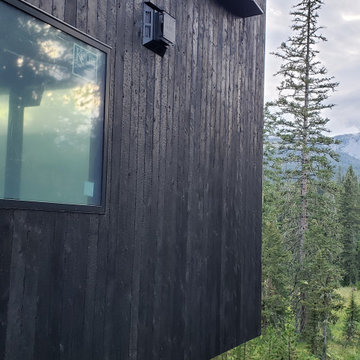
Traditional Black Fir Shou Sugi Ban siding clads the side of this mountain industrial home being built by Brandner Design.
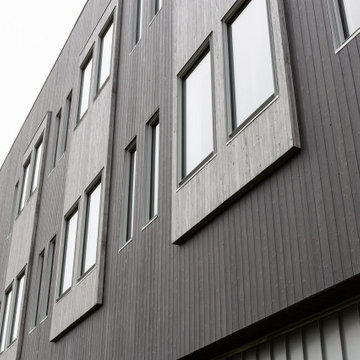
The Marine Studies Building is heavily engineered to be a vertical evaluation structure with supplies on the rooftop to support over 920 people for up to two days post a Cascadia level event. The addition of this building thus improves the safety of those that work and play at the Hatfield Marine Science Center and in the surrounding South Beach community.
The MSB uses state-of-the-art architectural and engineering techniques to make it one of the first “vertical evacuation” tsunami sites in the United States. The building will also dramatically increase the Hatfield campus’ marine science education and research capacity.
The building is designed to withstand a 9+ earthquake and to survive an XXL tsunami event. The building is designed to be repairable after a large (L) tsunami event.
A ramp on the outside of the building leads from the ground level to the roof of this three-story structure. The roof of the building is 47 feet high, and it is designed to serve as an emergency assembly site for more than 900 people after a Cascadia Subduction Zone earthquake.
OSU’s Marine Studies Building is designed to provide a safe place for people to gather after an earthquake, out of the path — and above the water — of a possible tsunami. Additionally, several horizontal evacuation paths exist from the HMSC campus, where people can walk to avoid the tsunami inundation. These routes include Safe Haven Hill west of Highway 101 and the Oregon Coast Community College to the south.
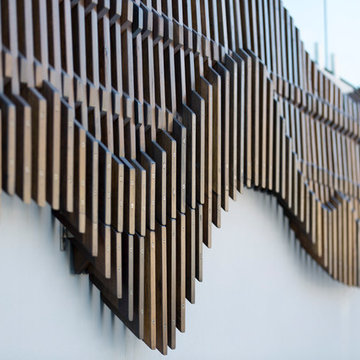
Brett Boardman Photography
Custom designed timber and steel fence with a unique pattern that was inspired by waves and the ocean.
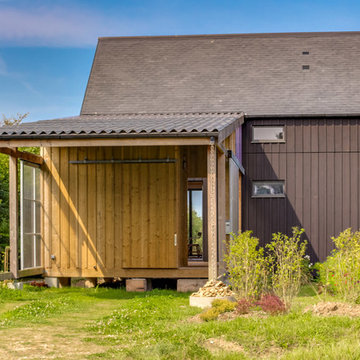
Façade sud de la maison Iwa. Le car port, dans le prolongement de l'appentis, est séparé de la serre par trois modules : deux de rangement (dont le local poubelle fermé par une porte coulissante, visible sur l'image), et l'entrée de la maison.
Cette entrée, lieu central de transition entre l'extérieur et l'intérieur, reprend le principe du "genkan", élément spécifique de l'architecture traditionnelle japonaise.
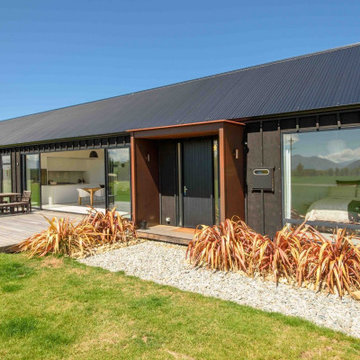
Isolated in a beautiful rural setting, this home is open to the conditions from all angles, yet it’s the sun
it’s truly after. An intelligently designed and constructed home, it is simple and that is its beauty. Measures have been taken to keep this ‘sun magnet’ warm during winter’s below-zero temperatures. The latent heat of the sun is kept in the confines of the house by above spec
ceiling insulation and the home has a very high ‘R’ rating. Large windows also welcome the sun into the home, the bearings exact to capitalise on the suns rays.
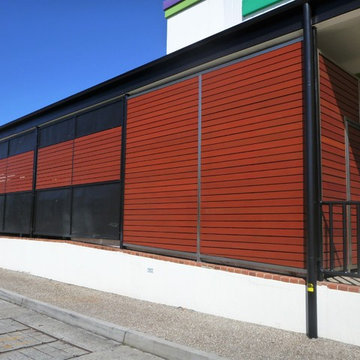
Stainless steel gate for a commercial building to separate the loading bay from the resteraunts
200 Billeder af industrielt træhus
4
