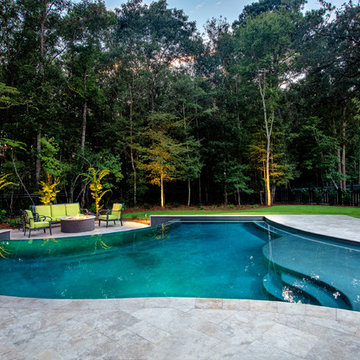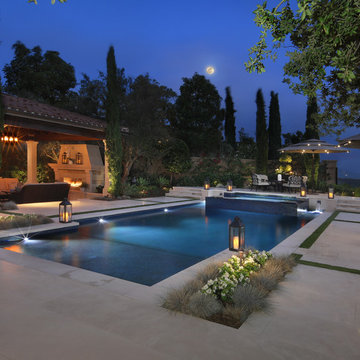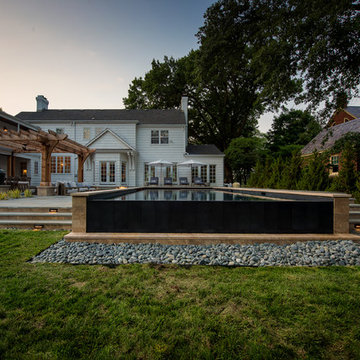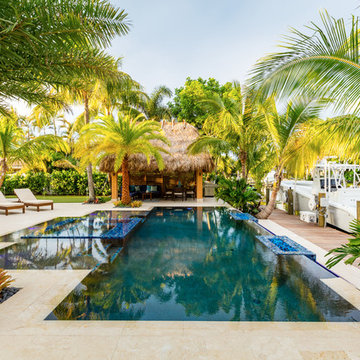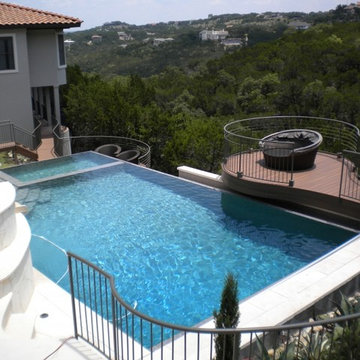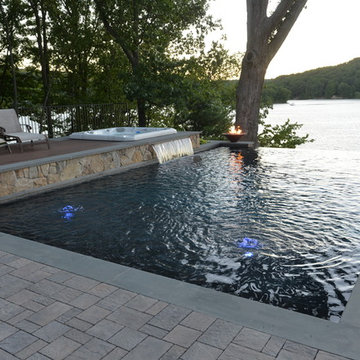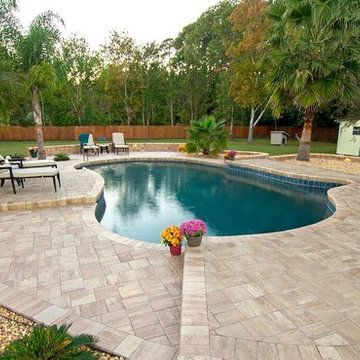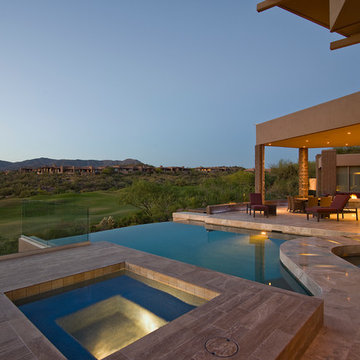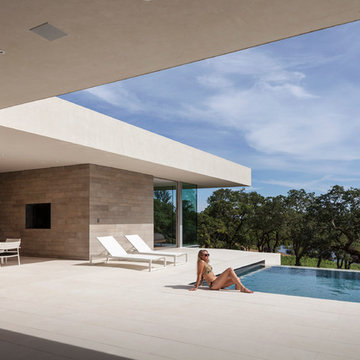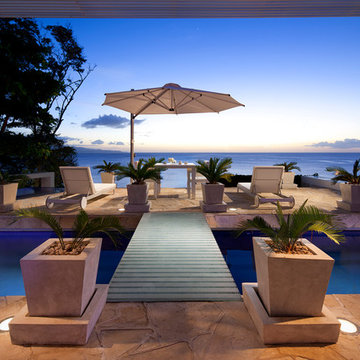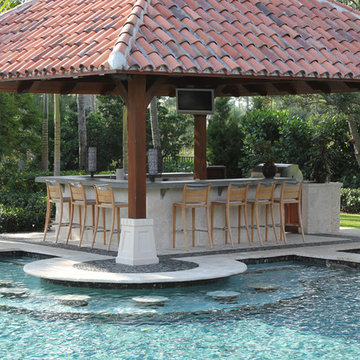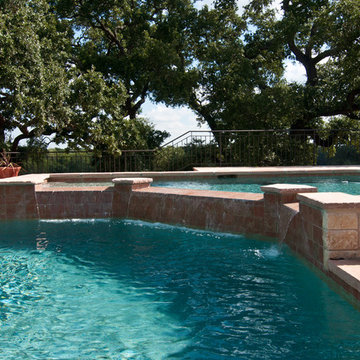5.531 Billeder af infinitypool med belægningssten
Sorteret efter:
Budget
Sorter efter:Populær i dag
21 - 40 af 5.531 billeder
Item 1 ud af 3
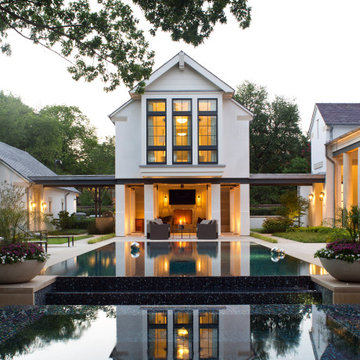
Some say that Ralph Duesing has created a new architectural style in designing this home. Located in the Preston Hollow neighborhood of Dallas, this white stucco and lueders limestone mansion is clad with massive slabs of limestone and beautifully crafted stucco and features a negative edge all tile pool and spa surrounded by a lush landscape. The home was constructed by the iconic Dallas builder Randy Clowdus and the landscape was designed and constructed by M. M. Moore Construction
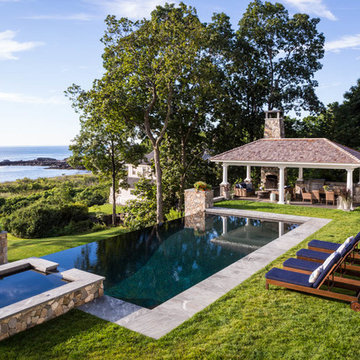
Custom stone outdoor pool patio, hot tub, outdoor kitchen, staircase, walkways, patio and gardens. High end outdoor living on the southern coast of Maine.
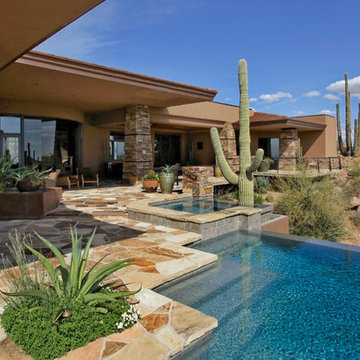
Southwest contemporary patio with infinity pool, hot tub, and flagstone flooring.
Architect: Urban Design Associates
Builder: Manship Builders
Interior Designer: Bess Jones Interiors
Photographer: Thompson Photographic
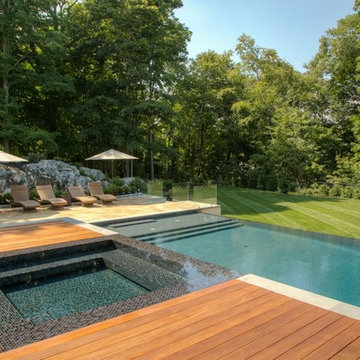
Pool:
- 22’ x 44’ infinity edge pool (66’ infinity edge)
- shallow-end sun shelf with five LED bubblers for light and water effect
- three laminar jets out of the patio to put a jet of water into each corner of the pool
- star field on pool floor with 100 points of light provided by four LED fixtures through fiber-optic cables (25 cables per fixture), subtle constellation within the hundred points of light star field
- additional LED lights, glass tile trim, including glass edge tiles
- hot tub on top of a raised marble stone wall perimeter overflow at the same height as the Brazilian teak wood deck; there is an under deck gutter 1/8 wide
- hot tub is all glass tile with a recessed toe-kick that hides the drains and light fixtures
- glass railing / barrier
Living space:
- travertine stone with marble veneer and Brazilian teak trim throughout
- custom-built wood benches, mantle, pizza oven, grill, refrigerated drawers, sink
- recessed screens that lower from the roof to enclose the entire living space when needed
Landscape:
- putting green, landscape lighting, under-cap lights
- outdoor speakers and subwoofer
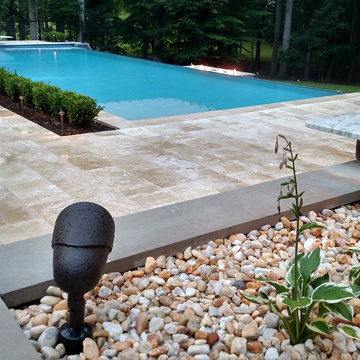
This modern/transitional design included a 50' infinity pool and spa, a pavilion with a large outdoor kitchen, bathroom, and fireplace, and other great features like terraced travertine patios, a 10' fire pit behind the infinity edge, cable handrails, LED lighting, landscaping, a paver driveway extension, and an in-ground trampoline!
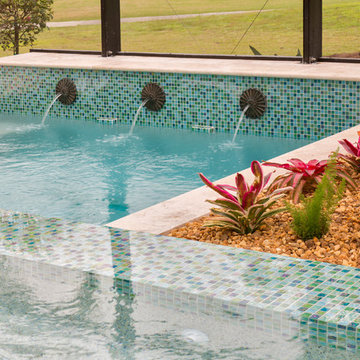
You can see the way the glass tiles reflect different colors based on the angle where you're looking at them.
photo credit: Larry Taylor
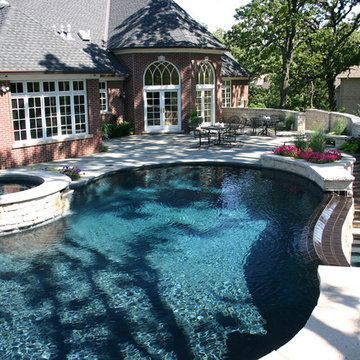
This partially wooded, acre and a half lot in West Dundee presented many challenges.
The clients began working with a Landscape Architect in the early spring, but after not getting the innovative ideas they were seeking, the home builder and Architect suggested the client contact our landscape design/build firm. We immediately hit it off with the charismatic clients. They had a tall order for us: complete the design and implement the construction within a three month period. For many projects this would be a reasonable time frame. However construction delays and the coordination of multiple trades left a very short window to complete the work.
Beyond the tight time frame the site required specific care in preserving the many mature surrounding trees, as well as addressing a vast grade change. Over fifteen feet of grade change occurs from one end of this woodland property to the other.
All of these constraints proved to be an enormous challenge as we worked to include and coordinate the following elements: the drive layout, a dramatic front entry, various gardens, landscape lighting, irrigation, and a plan for a backyard pool and entertainment space that already had been started without a clear plan.
Fortunately, the client loved our design ideas and attention to detail and we were able to mobilize and begin construction. With the seamless coordination between our firm and the builder we implemented all the elements of this grand project. In total eight different crews and five separate trades worked together to complete the landscape.
The completed project resulted in a rewarding experience for our firm, the builder and architect, as well as the client. Together we were able to create and construct a perfect oasis for the client that suited the beautiful property and the architecture of this dream home.
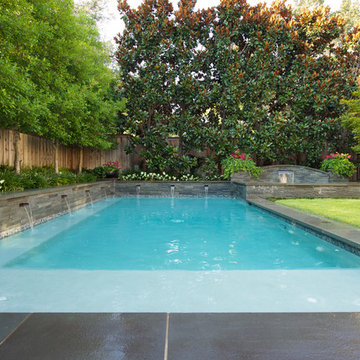
Pool with Pennsylvania bluestone coping and decks, copper scupper fountains surrounded by a lush landscape.
Photo By Sara Donaldson
5.531 Billeder af infinitypool med belægningssten
2
