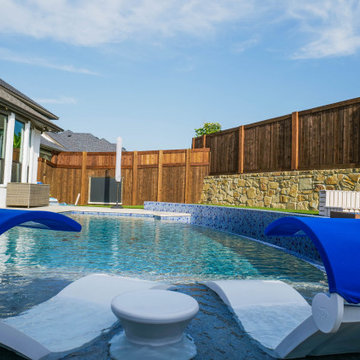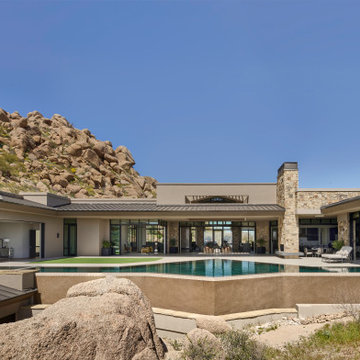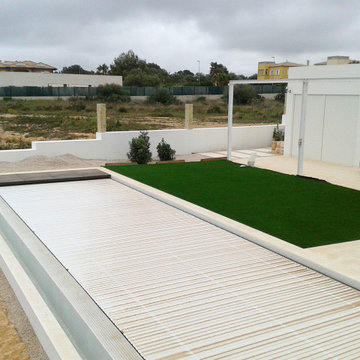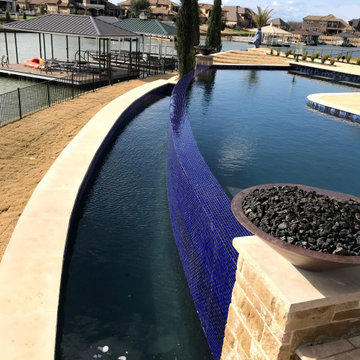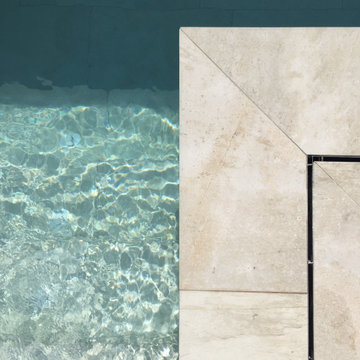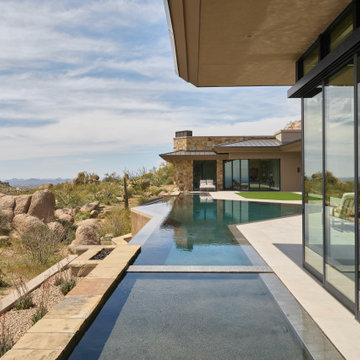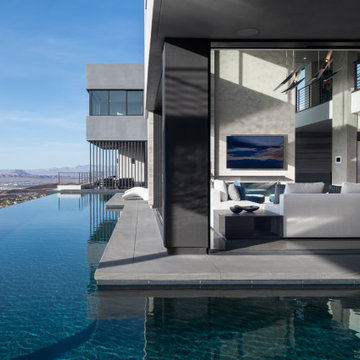142 Billeder af infinitypool med privatliv
Sorteret efter:
Budget
Sorter efter:Populær i dag
61 - 80 af 142 billeder
Item 1 ud af 3
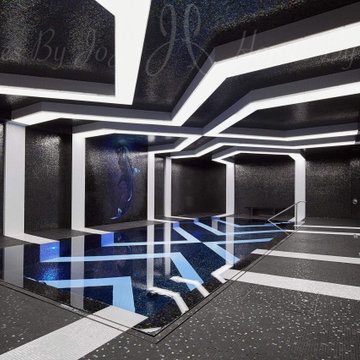
The design of the overhead LED lighting is a work of art in itself. The depth of the bulkhead balances perfectly with the opacity of the white acrylic panels to create a smooth wash of light with no hot spots. The matte black non-slip floor tiles looked a bit flat so black and white tiles were randomly interspersed to add interest. (Photos by John Trigiani)
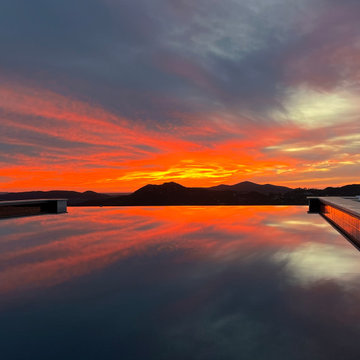
Difficult build site on every level, but to be able to capture that water view, priceless!
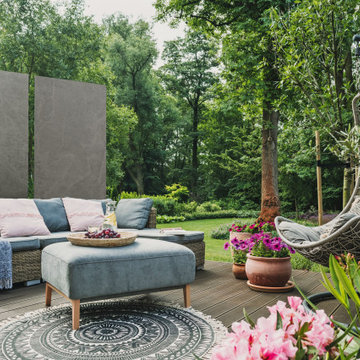
Modern Pool Enclosure with Solid Tile System, concealed Drain System, Privacy Walls and Outdoor Shower
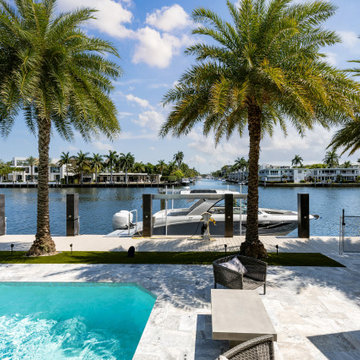
Welcome to our latest Houzz project, where luxury meets coastal charm. Nestled in the picturesque 33756 area of Clearwater, FL, this stunning property boasts a private boat dock along a serene canal river, perfect for boating enthusiasts. The outdoor space is designed for ultimate relaxation, featuring a sparkling swimming pool with sun loungers, surrounded by lush palm trees and vibrant plants.
Inside, discover exquisite floor tiles and a curated selection of home decor items that elevate every room. Our custom homes are crafted with meticulous attention to detail, offering innovative remodeling ideas and elegant interior concepts. Whether you’re in Tampa or Clearwater, our general contracting and home addition services ensure your vision comes to life with seamless precision.
The outdoor area is perfect for entertaining, with comfortable outdoor armchairs, stylish cushions, and floor lights that create a warm, inviting ambiance under the blue and cloudy sky. From luxurious tile floors to thoughtfully chosen chairs, every element is designed to enhance your living experience and bring your dream home to reality.
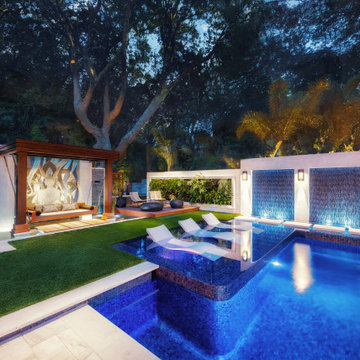
Relaxation extends beyond the pool from loungers on the sun shelf to a hanging swing in front of a mosaic design wall and ipe wood decks.
Photography by Jimi Smith.
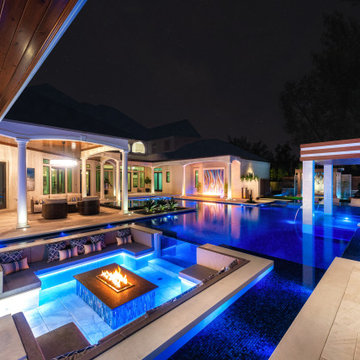
“Reflections” was the perfect name for this massive outdoor project as the area includes plenty of water features, miles of glass tiles, signature contemporary lighting, and custom elements that reflect not only the surroundings but the vibe requested by the homeowner.
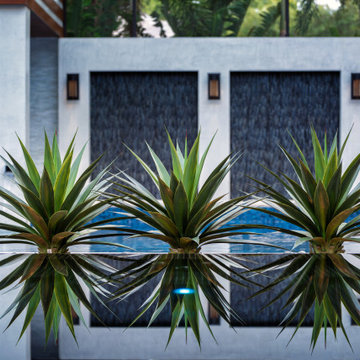
Decorative poolside plantings are positioned to add color and drama to the outdoor space.
Photography by Jimi Smith.
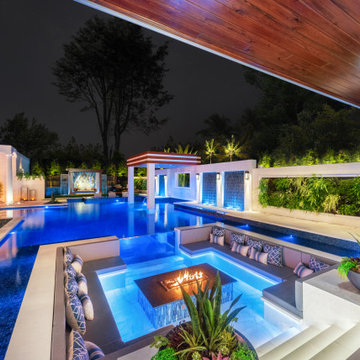
Extraordinary features continue to create the “over-the-top” theme that Ryan Hughes Design Build incorporated in the plan. A sunken fire pit was designed to appear as floating within the 1,720 square foot pool. This pool was surrounded by custom designed modern outdoor rooms, each created to make distinct statements.
Photography by Jimi Smith
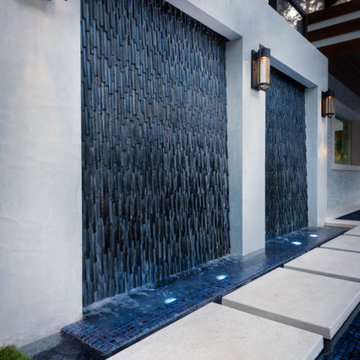
Within the space was positioned a vantage point created by a massive custom tile water wall. A stepping pad path runs along the font of the water wall connecting areas of the outdoor space.
Photography by Jimi Smith.
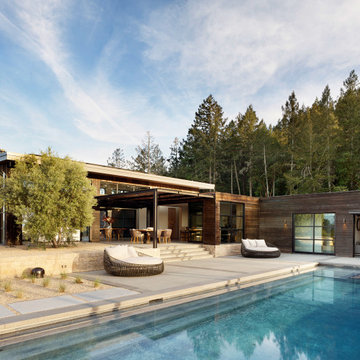
Initially designed as a bachelor's Sonoma weekend getaway, The Fan House features glass and steel garage-style doors that take advantage of the verdant 40-acre hilltop property. With the addition of a wife and children, the secondary residence's interiors needed to change. Ann Lowengart Interiors created a family-friendly environment while adhering to the homeowner's preference for streamlined silhouettes. In the open living-dining room, a neutral color palette and contemporary furnishings showcase the modern architecture and stunning views. A separate guest house provides a respite for visiting urban dwellers.
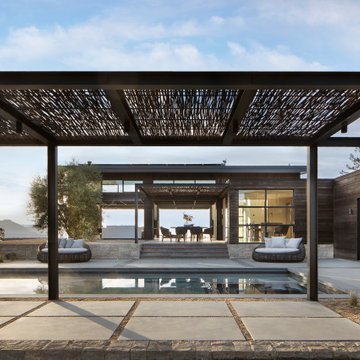
Initially designed as a bachelor's Sonoma weekend getaway, The Fan House features glass and steel garage-style doors that take advantage of the verdant 40-acre hilltop property. With the addition of a wife and children, the secondary residence's interiors needed to change. Ann Lowengart Interiors created a family-friendly environment while adhering to the homeowner's preference for streamlined silhouettes. In the open living-dining room, a neutral color palette and contemporary furnishings showcase the modern architecture and stunning views. A separate guest house provides a respite for visiting urban dwellers.
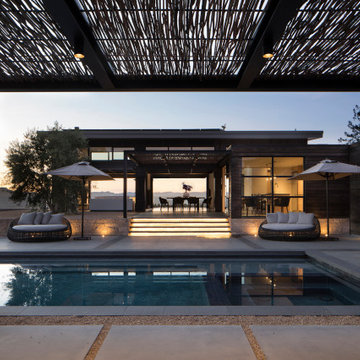
Initially designed as a bachelor's Sonoma weekend getaway, The Fan House features glass and steel garage-style doors that take advantage of the verdant 40-acre hilltop property. With the addition of a wife and children, the secondary residence's interiors needed to change. Ann Lowengart Interiors created a family-friendly environment while adhering to the homeowner's preference for streamlined silhouettes. In the open living-dining room, a neutral color palette and contemporary furnishings showcase the modern architecture and stunning views. A separate guest house provides a respite for visiting urban dwellers.
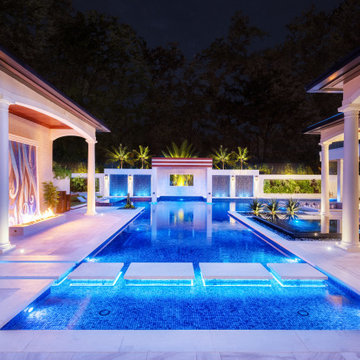
Stepping pads across one end of this sprawling pool allow for easy access to the sun shelfs adjacent to the covered outdoor lounging areas.
Photography by Jimi Smith.
142 Billeder af infinitypool med privatliv
4
