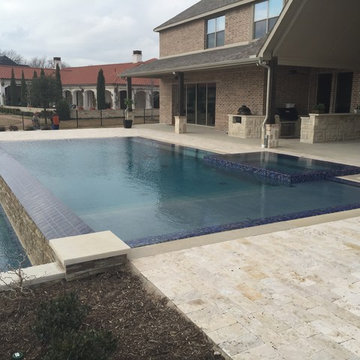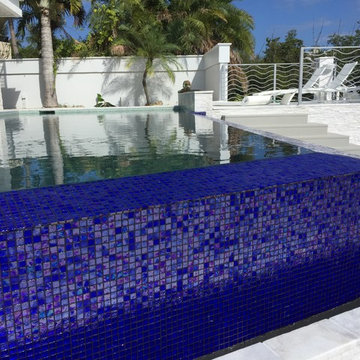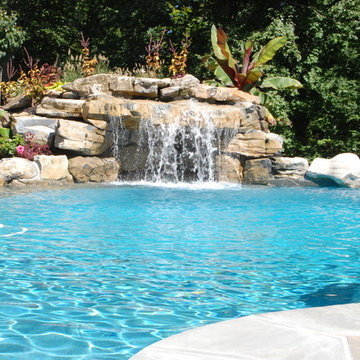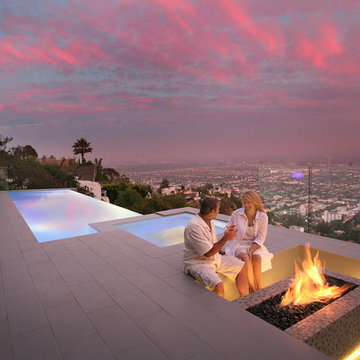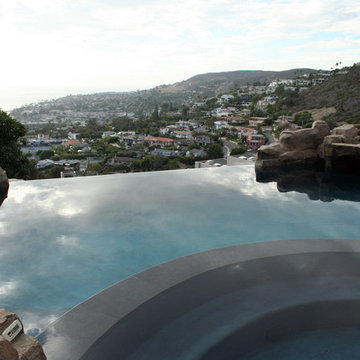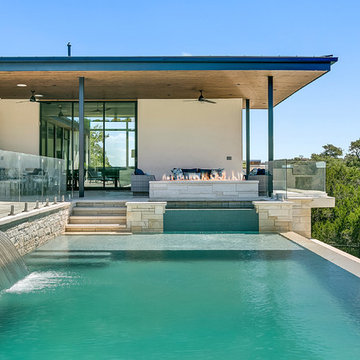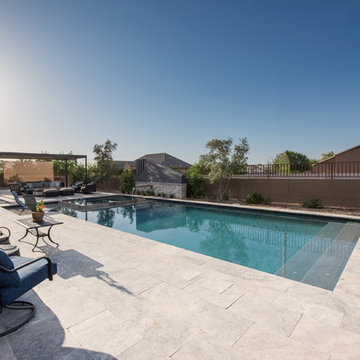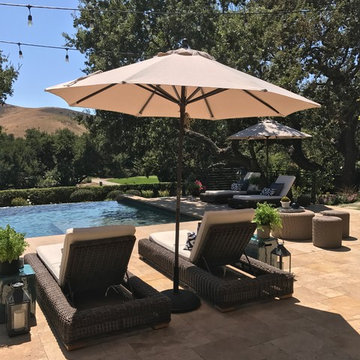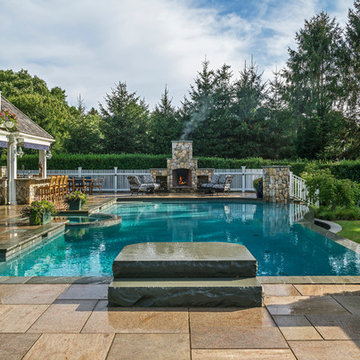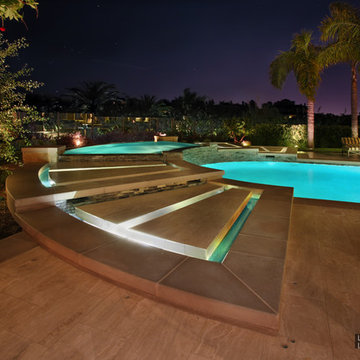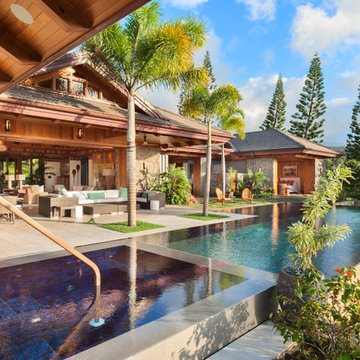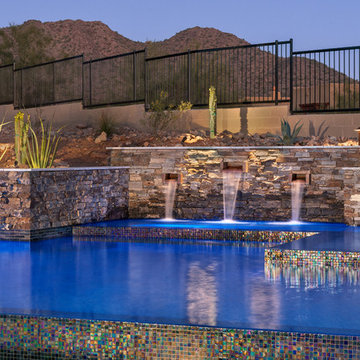3.912 Billeder af infinitypool
Sorteret efter:
Budget
Sorter efter:Populær i dag
141 - 160 af 3.912 billeder
Item 1 ud af 3
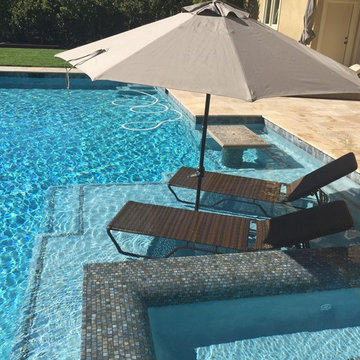
Large baja shelf to relax and sunbathe on while enjoying the tranquility of this beautiful backyard.
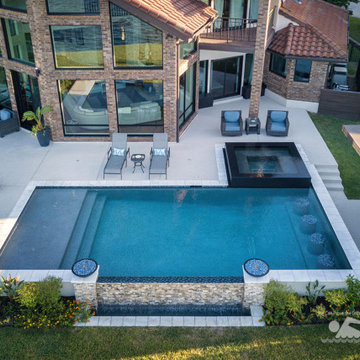
For more information, visit our website
https://platinumpools.com
This beautiful pool has a tanning ledge with gushers, an infinity edge, and a reflective spa. Also, the concrete paver decking around the pool provides space for seating and lounging areas. Lastly, an outdoor structure offers a perfect space for an outdoor kitchen and a gathering area. The project is the recipient of the 2019 World Best Pool Award by Pebble-Tec.
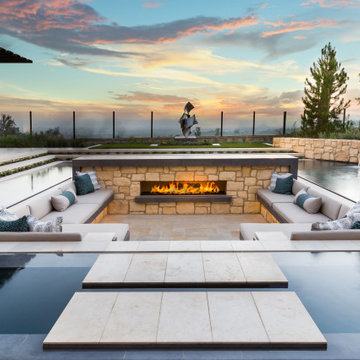
This beautiful rim flow pool has water at the same level as the surrounding patio, giving a vanishing edge appearance, and has five beautiful spillways along the raised wall. A sunken seating area with fireplace in the pool, adds a unique and uncommon feature, accentuating the luxury feel of this swimming pool. The pool wraps around to the right and includes a raised overflow spa with statement fireplace, located under the patio cover and near the outdoor entertainment area.
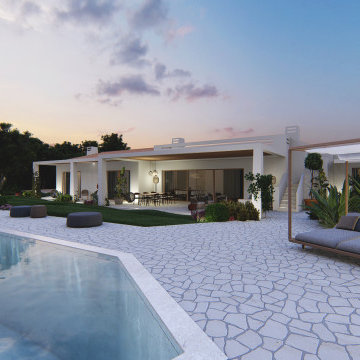
Il progetto di restyling e di arredo per questa villa moderna in fase di costruzione, ha voluto unire contemporaneità e tradizione, tema importante nei nostri progetti.
Dell’architettura della Costa Smeralda abbiamo recuperato i colori caldi e tenui, la sensazione di uno spazio avvolgente, quasi naturale, declinato in chiave moderna e lineare.
L’ambiente principale, la zona giorno era caratterizzata da un corridoio stretto che con due pareti inclinate si affacciava bruscamente sulla sala. Per armonizzare il rapporto tra gli ambienti e i cambi di quota, abbiamo scelto di raccordare le linee di pareti e soffitto con un rivestimento in granito rigato, che richiami i lavori di Sciola e impreziosisca l’ingresso.
Il decoro rigato viene richiamato in altri elementi di arredo, come nella camera da letto e nel bagno, nei pannelli in rovere che rivestono la testiera del letto e il mobile lavabo.
Il granito si ripropone nel rivestimento della piscina, nei complementi di arredo e nel top cucina.
Nel soffitto, il tono grigio chiaro luminoso del granito viene riproposto all’interno delle campiture centrali.
Il richiamo alla tradizione è presente anche negli elementi di decoro tessile utilizzati in tutta la casa. In sala, i toni neutri e giallo oro dei tappeti di mariantoniaurru, richiamano la tradizione in maniera contemporanea e allo stesso modo il pannello Cabulè, disegnato dallo studio, impreziosisce la camera da letto e ne migliora l’acustica.
Per la cucina è stato scelto, infine, un look semplice, total white, adatto ad un ambiente funzionale e luminoso.
Gli arredi sono tutti in legno, granito e materiali tessili; veri, quasi rustici, ma al tempo stesso raffinati.
The project involves a detailed restyling of a modern under construction villa, and it aims to join contemporary and traditional features, such as many of our projects do.
From the Costa Smeralda architecture, we borrowed warm and soft colors, and that atmosphere in which the environment seems to embrace the guests, and we tried to translate it into a much modern design.
The main part of the project is the living room, where a narrow hall, would lead, through two opening walls, abruptly facing the wall. To improve the balance between hall and ling room, and the different ceiling heights it was decided to cover the walls and ceiling with striped granite covering, recalling Sciola’s work and embellishing the entrance.
Striped decor recurs throughout the house, like in the walnut panels covering the bedroom headboard and the bathroom sink cabinet.
Granite is present on the pool borders, in furniture pieces and on the kitchen top.
The ceiling, thanks to a light grey shade, recalls the granite impression.
In the living room, golden yellow details appear in mariantoniaurru carpets, while in the bedroom, Cabulè textile panels, designed by the Studio, improve acoustic performance.
For the kitchen we picked out a simple, total white look, to focus on its feature of functional and luminous environment.
All the furniture pieces are made of natural wood, granite or textile material, to underline the feeling of something true, rustic but at the same time sophisticated.
Traditional elements are also present, all the while translated in modern language, on many textile furnishing accessories chosen.
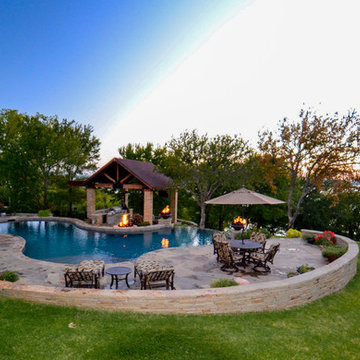
Bridgeport Freeform Infinity Pool & Cabana designed by Mike Farley. This is a clean, neat, tailored diving pool with a large shallow end for activities and swimming laps. There are multiple level flagstone decks, dry stacked retaining walls, and steps to deal with the hillside. Entertainment areas were placed on the sides and the back so not to block any views of the pool or grandchildren swimming. Fire bowls anchored the Vanishing Edge spillway and framed the view of the lake. The cabana provides shelter for the large kitchen and bar area. The back wall of the pool provides additional seating due to the grade and a place to gather around the fire pit. The spa provided good access to the master bedroom and floating pads provided transition between the two terraces.
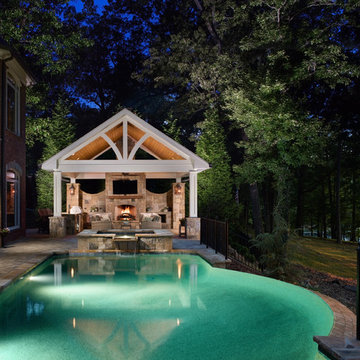
This custom pool and spa features an infinity edge with a tile spillover and beautiful cascading water feature. The open air gable roof cabana houses an outdoor kitchen with stainless steel appliances, raised bar area and a large custom stacked stone fireplace and seating area making it the ideal place for relaxing or entertaining.
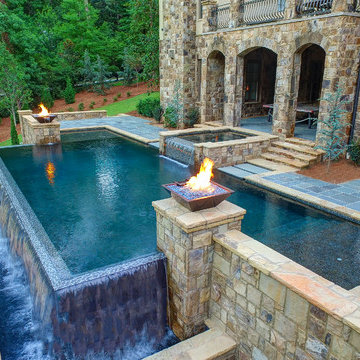
This pool has a 55' weir wall that doubles as both a wet wall and a sheer. There is also 18 led lights that uplight the weir wall and pool at night. The spa is a toe kick spa and both the pool and spa was hydraulically engineered so that you can not see any fittings.
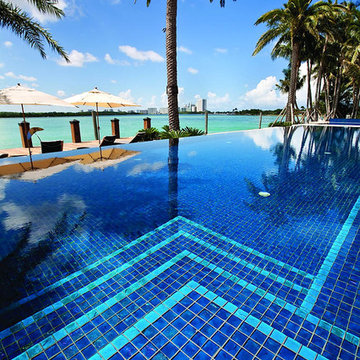
Lightstreams Renaissance Collection Peacock 2x2s in Lightstreams signature iridescent mix
Step Markers in Renaissance Collection Aqua 2x2's
Design by- Aquatic Consultants, Inc.
Photographs by- Matthew Pace
3.912 Billeder af infinitypool
8
