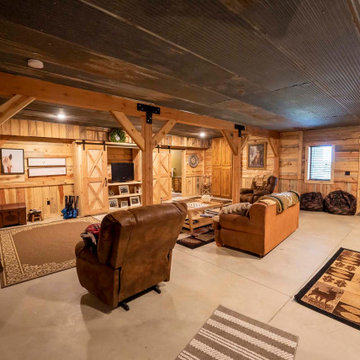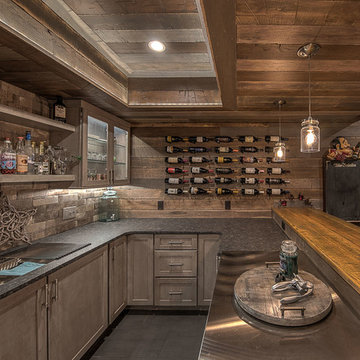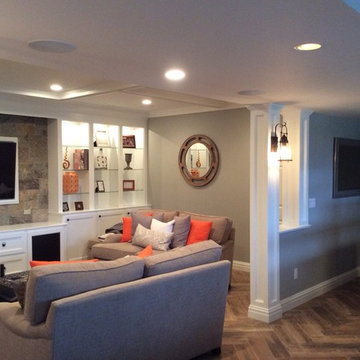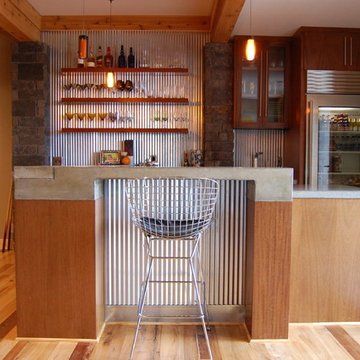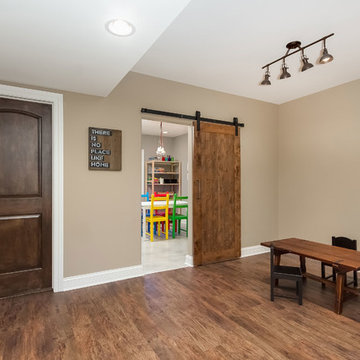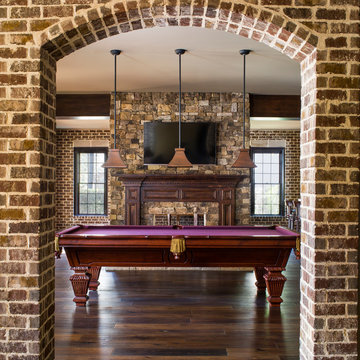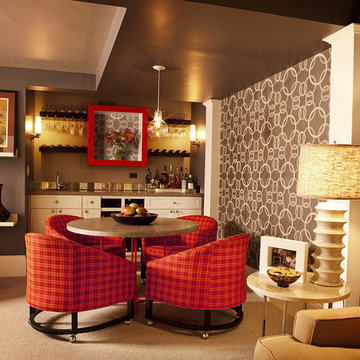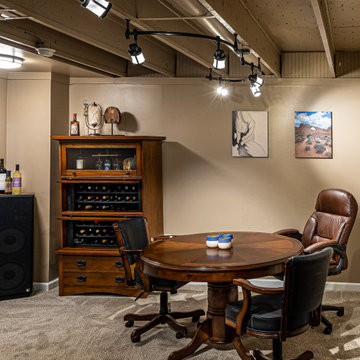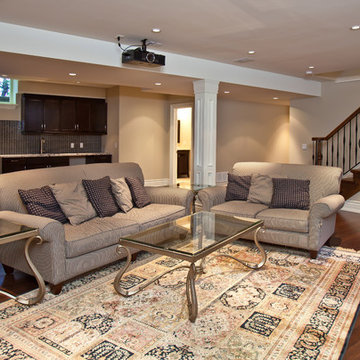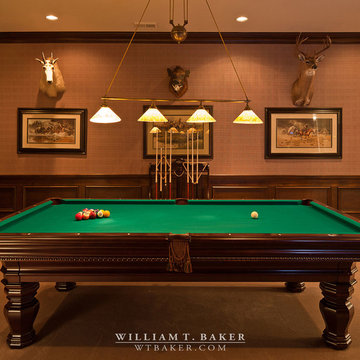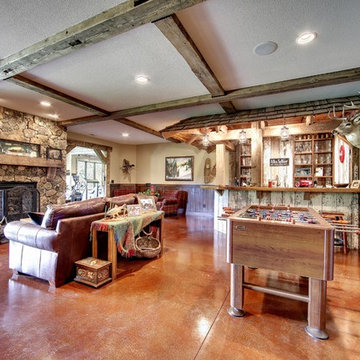918 Billeder af kælder med brune vægge
Sorteret efter:
Budget
Sorter efter:Populær i dag
81 - 100 af 918 billeder
Item 1 ud af 2

Inspired by a wide variety of architectural styles, the Yorkdale is truly unique. The hipped roof and nearby decorative corbels recall the best designs of the 1920s, while the mix of straight and curving lines and the stucco and stone add contemporary flavor and visual interest. A cameo window near the large front door adds street appeal. Windows also dominate the rear exterior, which features vast expanses of glass in the form of oversized windows that look out over the large backyard as well as inviting upper and lower screen porches, both of which measure more than 300 square feet.
Photographer: William Hebert
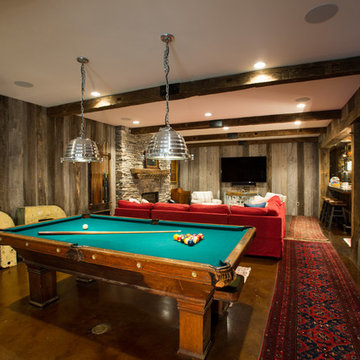
From hosting the big game to sharing their love of live music, this family enjoys entertaining. The basement boasts unique walls of reclaimed wood, a large, custom-designed bar, and an open room with pool table, fireplace, TV viewing area, and performance area. A back stair that leads directly from the basement to the outside patio means guests can move the party outside easily!
Greg Hadley Photography
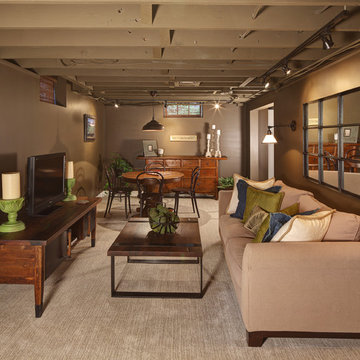
© Tricia Shay Photography
Great way to put a basement to use with low ceilings - paint walls & ceiling all the same color.
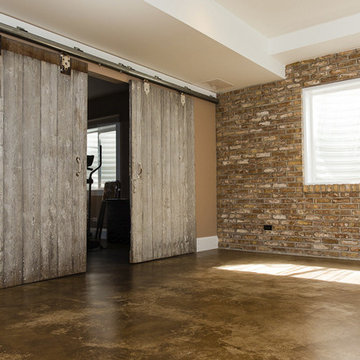
Reclaimed brick and barn doors in Basement. Stained concrete floor.
Lawrence Smith Photography
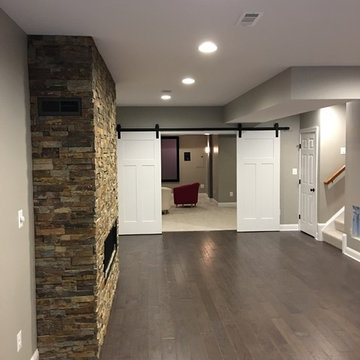
For this job, we finished an completely unfinished basement space to include a theatre room with 120" screen wall & rough-in for a future bar, barn door detail to the family living area with stacked stone 50" modern gas fireplace, a home-office, a bedroom and a full basement bathroom.
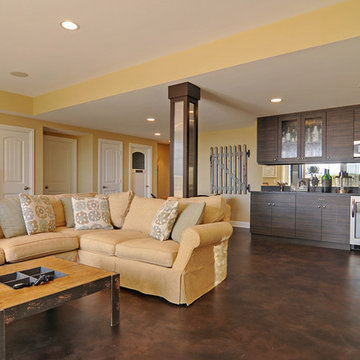
A basement living space complete with a kitchenette, wine fridge, and varied height ceiling
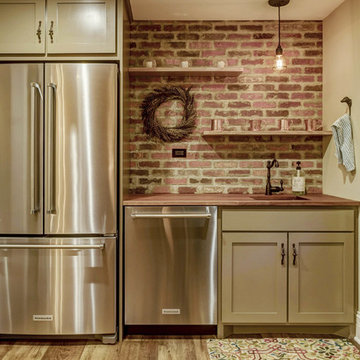
Brick masonry basement accent wall design featuring "Englishpub" thin brick with an over grout mortar technique.
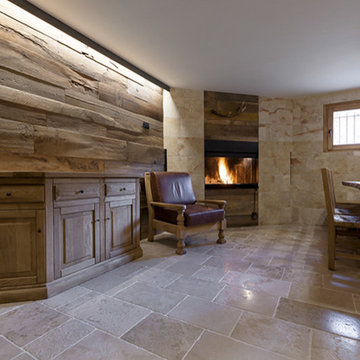
rivestimento in rovere antico e pavimento anticato "Gotico" della collezzione Anticati d'autore Viel (www.anticatidautore.it)
angolo cucina in pietra lavorata su misura con finitura grezza
918 Billeder af kælder med brune vægge
5
