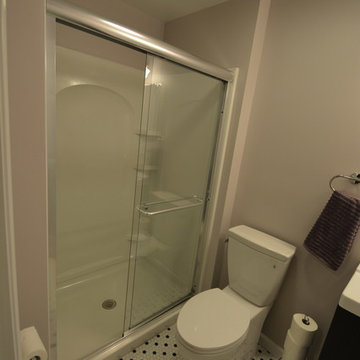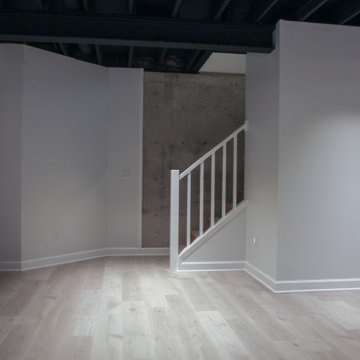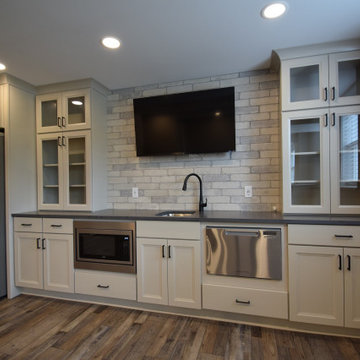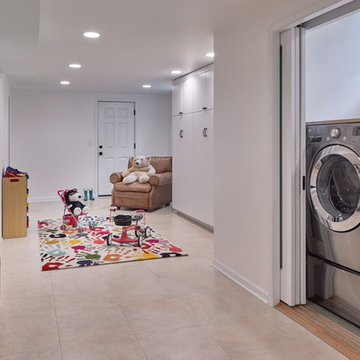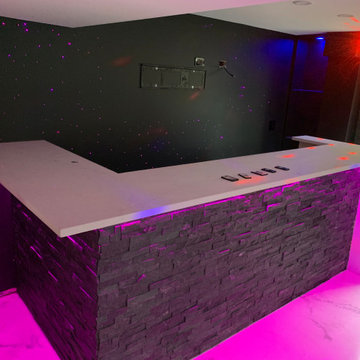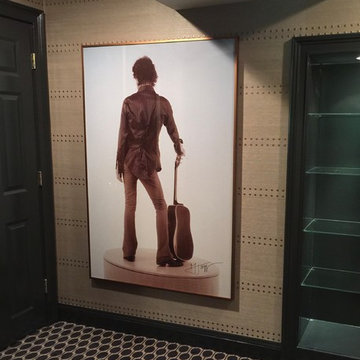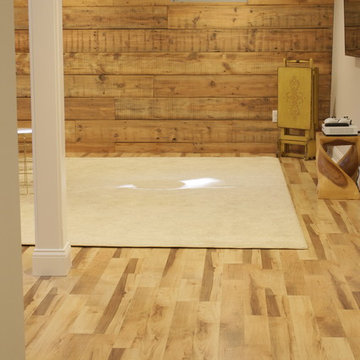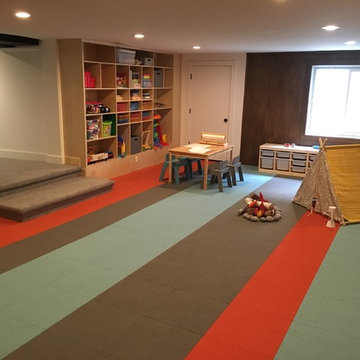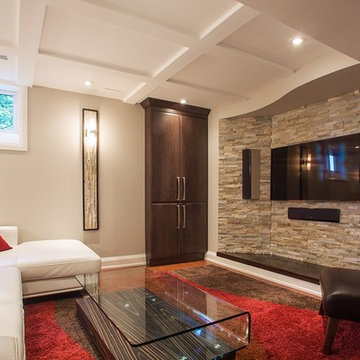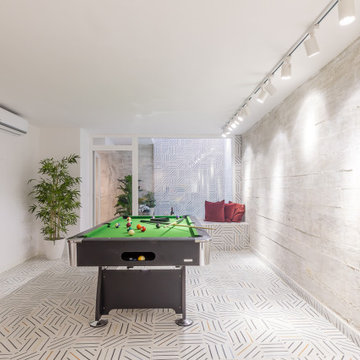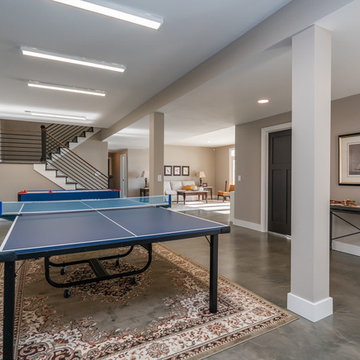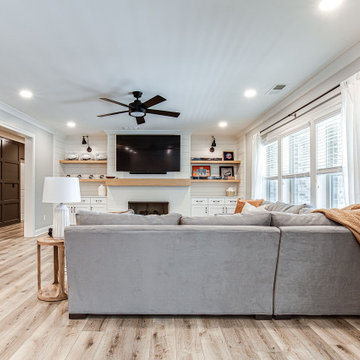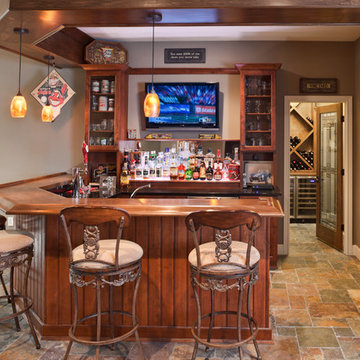693 Billeder af kælder med flerfarvet gulv
Sorteret efter:
Budget
Sorter efter:Populær i dag
81 - 100 af 693 billeder
Item 1 ud af 2
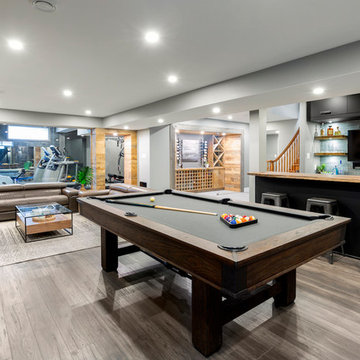
Ever wonder what would happen if you decided to go wild and make the basement of your dreams?
That is exactly what these homeowners’ tasked us with. As their children continue to grow, the goal for this basement was to create the “it” place to be for years to come. To achieve this, we explored it all – a theatre, wet bar, wine cellar, fitness, billiards, bathroom, lounge – and then some.

This new basement finish is a home owners dream for entertaining! Features include: an amazing bar with black cabinetry with brushed brass hardware, rustic barn wood herringbone ceiling detail and beams, sliding barn door, plank flooring, shiplap walls, chalkboard wall with an integrated drink ledge, 2 sided fireplace with stacked stone and TV niche, and a stellar bathroom!
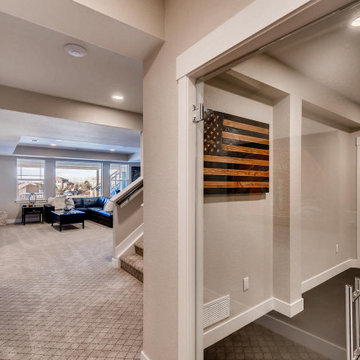
A walkout basement that has it all. A home theater, large wet bar, gorgeous bathroom, and entertainment space.
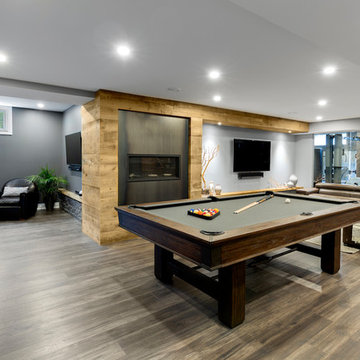
Ever wonder what would happen if you decided to go wild and make the basement of your dreams?
That is exactly what these homeowners’ tasked us with. As their children continue to grow, the goal for this basement was to create the “it” place to be for years to come. To achieve this, we explored it all – a theatre, wet bar, wine cellar, fitness, billiards, bathroom, lounge – and then some.
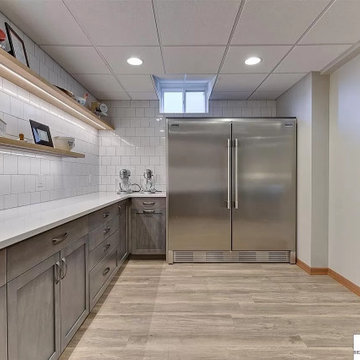
The homeowner started a cookie business and needed a secondary baking location. This inviting space allows friends, family and clients to come in and enjoy one another while baking or decorating their cookies!
We mixed cool and warm tones with the floor, cabinets, countertops and tile.
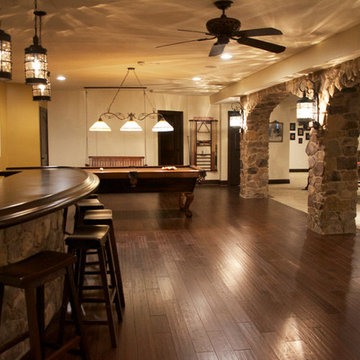
Starting at the bar, a welcoming entryway created by stone arches and columns leads you to the curved stone build bar-design with an espresso stained cherry curved bar top. Besides the continued rustic lantern lighting, 3-inch soffits were also installed providing direct framing from above but also eliminates the claustrophobic feel of many basements. When those at the bar are ready for more than just chatting and drinking, they can follow the hand-scraped walnut flooring, to the billiards area with espresso stained cherry baseboards, fun ‘porch-style’ swing bench seating, and an exquisitely detailed light fixture above the billiards table.
693 Billeder af kælder med flerfarvet gulv
5
