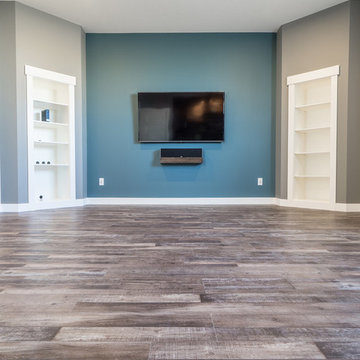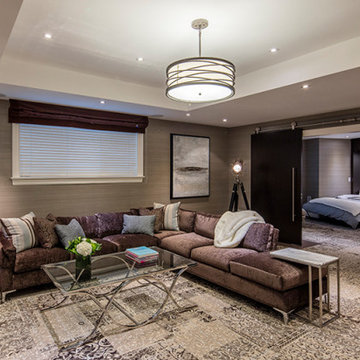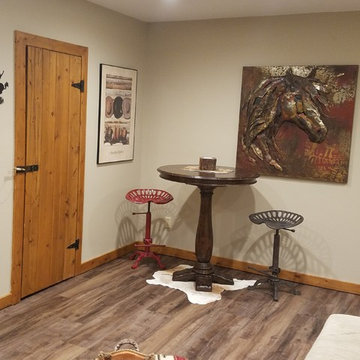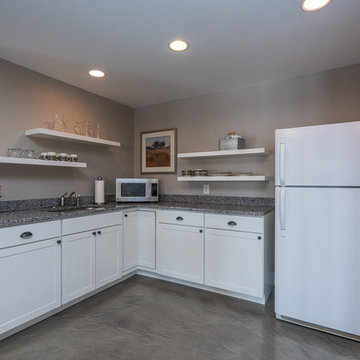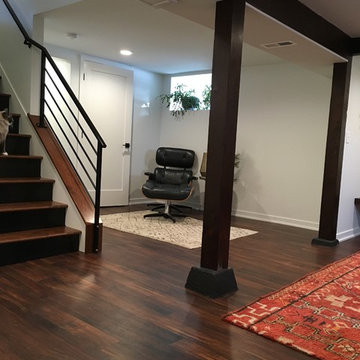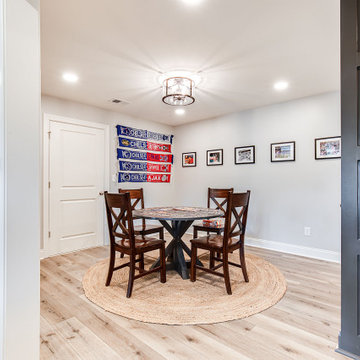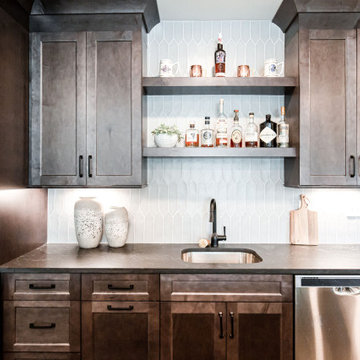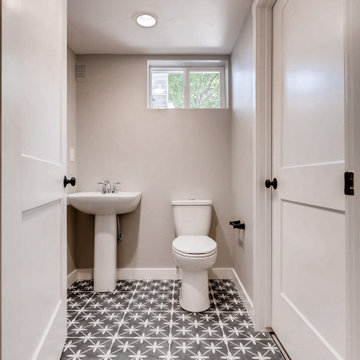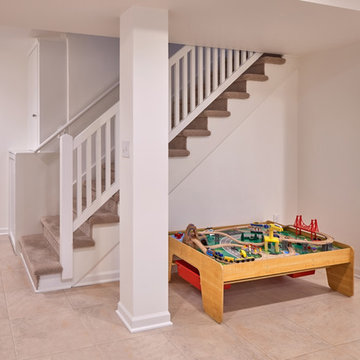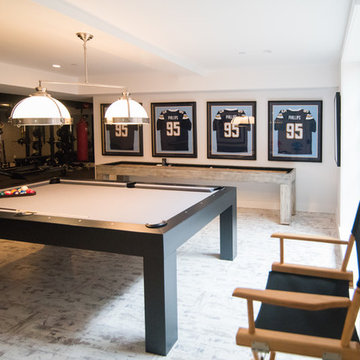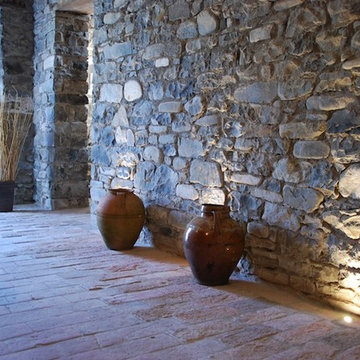693 Billeder af kælder med flerfarvet gulv
Sorter efter:Populær i dag
121 - 140 af 693 billeder
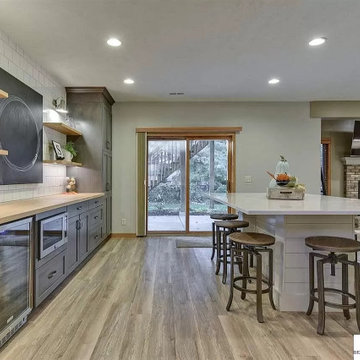
The homeowner started a cookie business and needed a secondary baking location. This inviting space allows friends, family and clients to come in and enjoy one another while baking or decorating their cookies!
We mixed cool and warm tones with the floor, cabinets, countertops and tile.
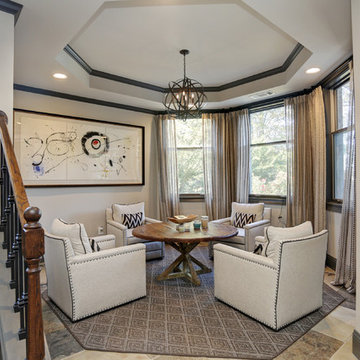
4 Seat Sitting Area
Interior Design by Caprice Cannon Interiors
Face Book at Caprice Cannon Interiors
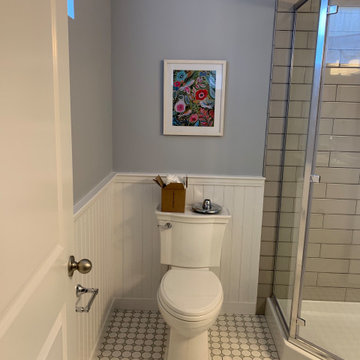
In this basement a full bath, kitchenette, media space and workout room were created giving the family a great area for both kids and adults to entertain.
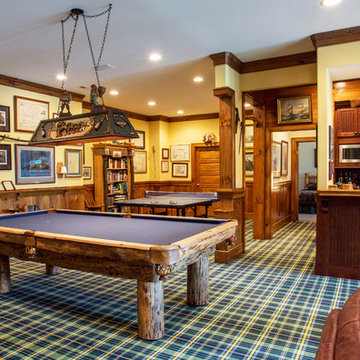
The custom built pool table in this finished basement is designed to fit the rustic style of the house with natural wood edges and legs. Additionally the room has unique rustic features such as plaid carpet, stain grade picture frame molding, and decorative lighting.
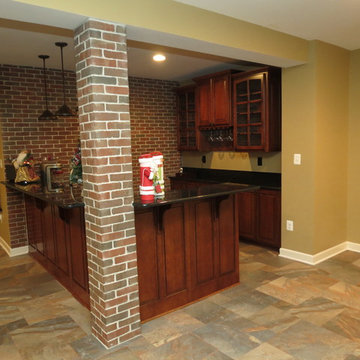
This was a custom basement remodeling project where we added a new bar with cabinets with new Bridgewood Custom Cabinetry done from the Advantage Line. The new cabinets are done in Cherry with Benton square raised panel doors. The stain was done in Café with chocolate glaze.
We installed a new 3 cm thick granite countertop done in Absolute Black with half bullnose edge along with an under mount stainless steel sink. The flooring was done in Dal-Tile Ayers Rock in color AY05 and rustic remnants. It was installed in Modular Pinwheel pattern.
We installed Glen Gerry ½” Thin Brick in Old Detroit style with gray mortared joints on one wall and on column at corner of bar.
We installed raised panels on front of elevated bar with countertop support brackets, custom opening for built in icemaker, stemware rack under cabinet in bar area, and display cabinets with glass doors and stained interior.
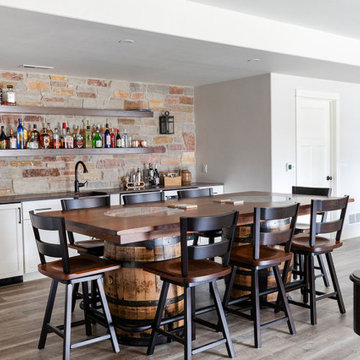
New semi-custom maple cabinets painted Dove with a chocolate glaze finish were installed in the beverage center bar area providing the contemporary look the homeowners were looking for. The Dueto leather Quartzite countertops and cherry/brown mahogany floating shelves created a striking contrast to the white cabinets and blended beautifully with the Halquist Stone feature wall in a Maple Bluff color. Incorporating an antique copper apron front bar sink, oil-rubbed bar faucet, matching oil-rubbed bronze cabinet pulls and Hinkley Lighting wall lanterns created the perfect ambiance to host guests.
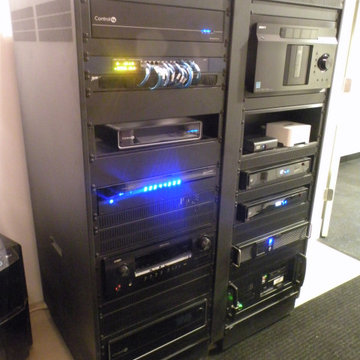
Our clients live in a country club community and were looking to renovate their unfinished basement. The client knew he wanted to include a gym, theater, and gaming center.
We incorporated a Home Automation system for this project, providing for music playback, movie watching, lighting control, and security integration.
Our challenges included a short construction deadline and several structural issues. The original basement had a floor-to-ceiling height of 8’-0” with several columns running down the center of the basement that interfered with the seating area of the theater. Our design/build team installed a second beam adjacent to the original to help distribute the load, enabling the removal of columns.
The theater had a water meter projecting a foot out from the front wall. We retrofitted a piece of A/V acoustically treated furniture to hide the meter and gear.
This homeowner originally planned to include a putting green on his project, until we demonstrated a Visual Sports Golf Simulator. The ceiling height was two feet short of optimal swing height for a simulator. Our client was committed, we excavated the corner of the basement to lower the floor. To accent the space, we installed a custom mural printed on carpet, based upon a photograph from the neighboring fairway of the client’s home. By adding custom high-impact glass walls, partygoers can join in on the fun and watch the action unfold while the sports enthusiasts can view the party or ball game on TV! The Visual Sports system allows guests and family to not only enjoy golf, but also sports such as hockey, baseball, football, soccer, and basketball.
We overcame the structural and visual challenges of the space by using floor-to-glass walls, removal of columns, an interesting mural, and reflective floor surfaces. The client’s expectations were exceeded in every aspect of their project, as evidenced in their video testimonial and the fact that all trades were invited to their catered Open House! The client enjoys his golf simulator so much he had tape on five of his fingers and his wife informed us he has formed two golf leagues! This project transformed an unused basement into a visually stunning space providing the client the ultimate fun get-a-away!
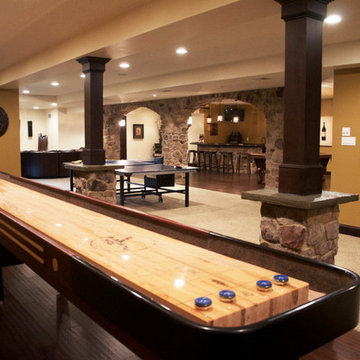
Ready for the ultimate entertaining space while keeping a traditional feel? This finished basement was strategically designed to feel like an open large area with designated spaces for various activities thanks to the featured stone arches and columns along with gorgeous rustic lantern lighting. This basement was given a dramatic design but with soft lighting to help create a welcoming space. The continued use of espresso stained cherry wood columns, solid stone bases, slate-landing frames, double stone archways, and dark espresso stained baseboards, window millwork, and wainscot door, create continuity throughout the entirety of the basement.
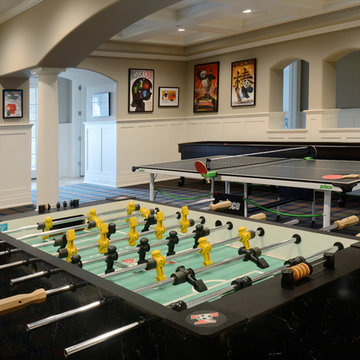
Camp Wobegon is a nostalgic waterfront retreat for a multi-generational family. The home's name pays homage to a radio show the homeowner listened to when he was a child in Minnesota. Throughout the home, there are nods to the sentimental past paired with modern features of today.
The five-story home sits on Round Lake in Charlevoix with a beautiful view of the yacht basin and historic downtown area. Each story of the home is devoted to a theme, such as family, grandkids, and wellness. The different stories boast standout features from an in-home fitness center complete with his and her locker rooms to a movie theater and a grandkids' getaway with murphy beds. The kids' library highlights an upper dome with a hand-painted welcome to the home's visitors.
Throughout Camp Wobegon, the custom finishes are apparent. The entire home features radius drywall, eliminating any harsh corners. Masons carefully crafted two fireplaces for an authentic touch. In the great room, there are hand constructed dark walnut beams that intrigue and awe anyone who enters the space. Birchwood artisans and select Allenboss carpenters built and assembled the grand beams in the home.
Perhaps the most unique room in the home is the exceptional dark walnut study. It exudes craftsmanship through the intricate woodwork. The floor, cabinetry, and ceiling were crafted with care by Birchwood carpenters. When you enter the study, you can smell the rich walnut. The room is a nod to the homeowner's father, who was a carpenter himself.
The custom details don't stop on the interior. As you walk through 26-foot NanoLock doors, you're greeted by an endless pool and a showstopping view of Round Lake. Moving to the front of the home, it's easy to admire the two copper domes that sit atop the roof. Yellow cedar siding and painted cedar railing complement the eye-catching domes.
693 Billeder af kælder med flerfarvet gulv
7
