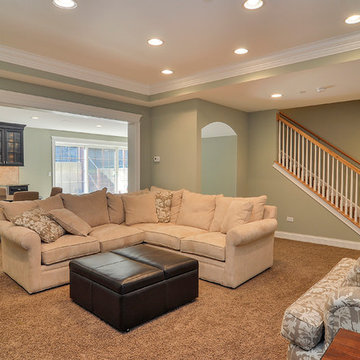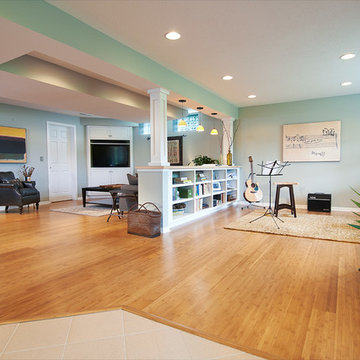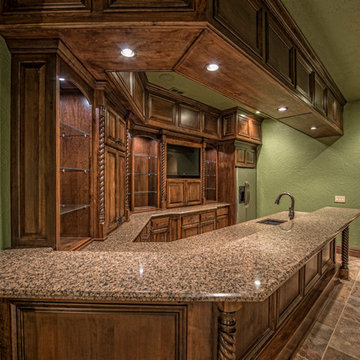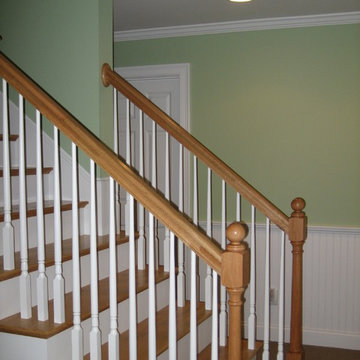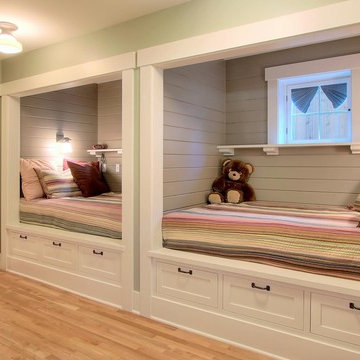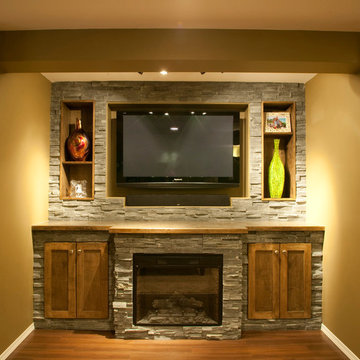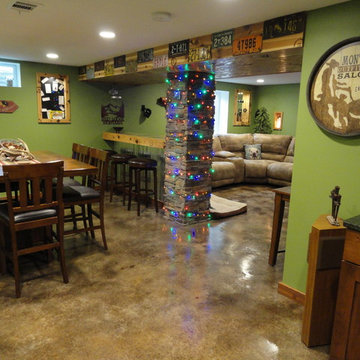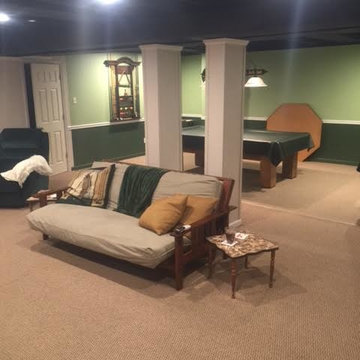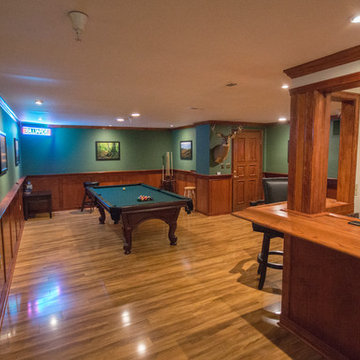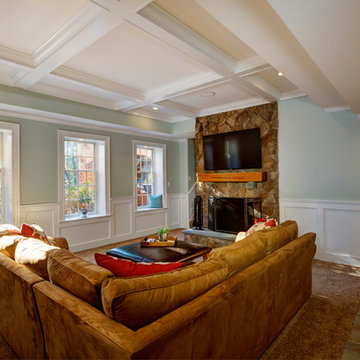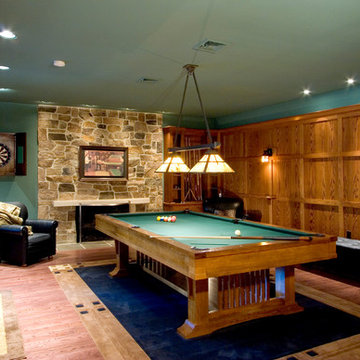1.003 Billeder af kælder med grønne vægge
Sorteret efter:
Budget
Sorter efter:Populær i dag
121 - 140 af 1.003 billeder
Item 1 ud af 2
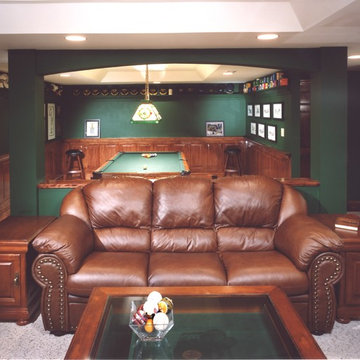
Dennis Nodine Photography
Custom basement renovation with bar area, pool table area, media area and hidden bathroom.
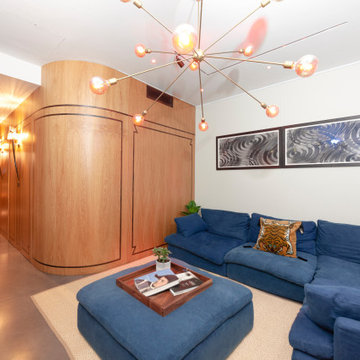
This space was originally designed as an exhibition space for art on the wall. However, approaching the finish of the buit a family had been formed and the use changed into a family room.
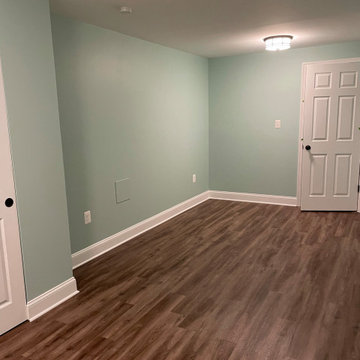
All new LVP Flooring
All new upraded base trim
Custom barn door
Window into bedroom to let in light from the main area
Separate library nook with built in bench with bookcase
Finished unfinished space in order to create 2 new bedrooms
Walkthrough bedroom so the customer could use the second bedroom more functionally
Replaced patio door
Replaced all recessed light with LED light trims for additional lighting
Full Kitchen converted from a wet bar to include:
Designing a very small space in order to make room for a full functional kitchen
Quartz Laza countertops
Full appliance set
Rugged white backsplash with black grout
Pendant light
White shaker cabinet with built in refrigerator
Refinished hallway to make a pantry cabinet
Remodeling bathroom to make room for a washer and dryer stackable combo
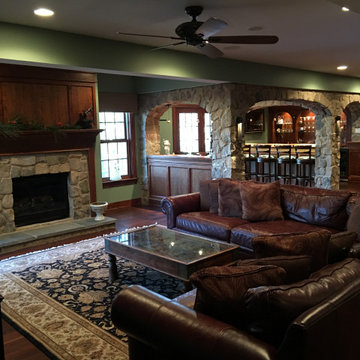
A full wet bar is tucked in the corner under real stone arches. Seating for four available at the cherry wood bar counter under custom hanging lights in the comfortable black bar stools with backs. Have a larger party? Not to worry, additional bar seating available on the opposite half wall with matching real stone arches and cherry wood counter. Your guests have full view of the arched cherry wood back cabinets complete with wall lights and ceiling light display areas highlighting the open glass shelving with all the glassware and memorabilia. Play a game or two of pool in the game area or sit in the super comfortable couches in front of the custom fireplace with cherry wood and real stone mantel. The cozy intimate atmosphere is completed throughout the basement thanks to strategic custom wall, hanging and recessed lighting as well as the consistent cherry wood wainscoting on the walls.
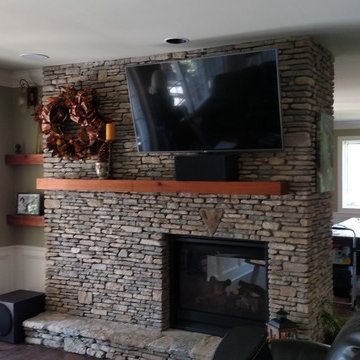
this project is a basement renovation that included removal of existing walls to create one large room with see through fireplace, new kitchen cabinets, new ceramic tile flooring, granite counter tops, creek stone work, wainscoting, new painting
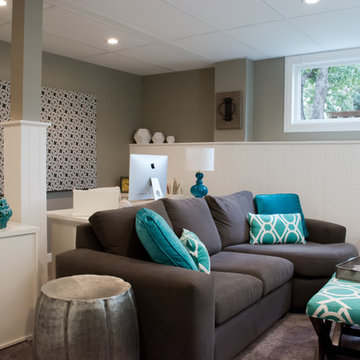
Basement renovation: This is a multi-pupose room having a home office, TV area, craft/wrapping station, and storage. This view shows the comfy but compact sofa with round chaise, upholstered stools that can be extra seating or a coffee table. The home office is tucked behind the TV area.
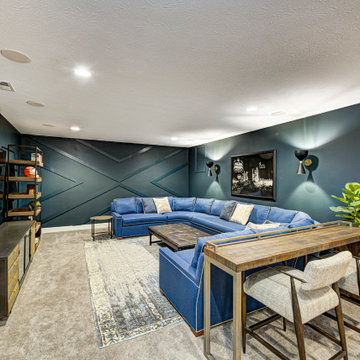
Our Carmel design-build studio was tasked with organizing our client’s basement and main floor to improve functionality and create spaces for entertaining.
In the basement, the goal was to include a simple dry bar, theater area, mingling or lounge area, playroom, and gym space with the vibe of a swanky lounge with a moody color scheme. In the large theater area, a U-shaped sectional with a sofa table and bar stools with a deep blue, gold, white, and wood theme create a sophisticated appeal. The addition of a perpendicular wall for the new bar created a nook for a long banquette. With a couple of elegant cocktail tables and chairs, it demarcates the lounge area. Sliding metal doors, chunky picture ledges, architectural accent walls, and artsy wall sconces add a pop of fun.
On the main floor, a unique feature fireplace creates architectural interest. The traditional painted surround was removed, and dark large format tile was added to the entire chase, as well as rustic iron brackets and wood mantel. The moldings behind the TV console create a dramatic dimensional feature, and a built-in bench along the back window adds extra seating and offers storage space to tuck away the toys. In the office, a beautiful feature wall was installed to balance the built-ins on the other side. The powder room also received a fun facelift, giving it character and glitz.
---
Project completed by Wendy Langston's Everything Home interior design firm, which serves Carmel, Zionsville, Fishers, Westfield, Noblesville, and Indianapolis.
For more about Everything Home, see here: https://everythinghomedesigns.com/
To learn more about this project, see here:
https://everythinghomedesigns.com/portfolio/carmel-indiana-posh-home-remodel
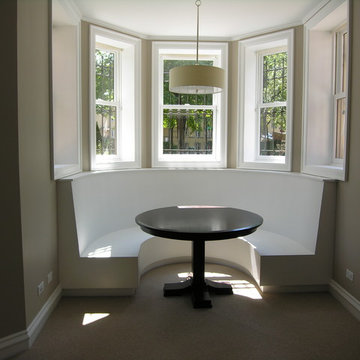
A custom shop built dining nook for a unique space. Note the perfectly aligned banquette cap below the window jambs.
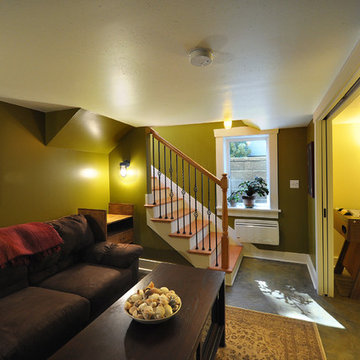
Architect: Grouparchitect.
General Contractor: S2 Builders.
Photography: Grouparchitect.
1.003 Billeder af kælder med grønne vægge
7
