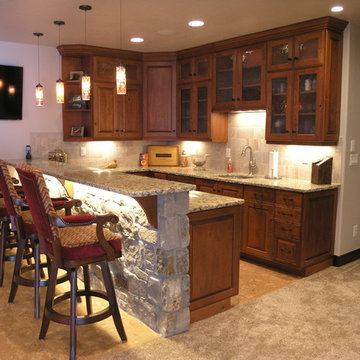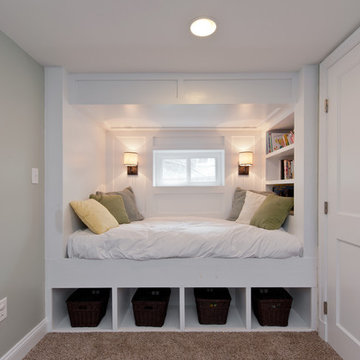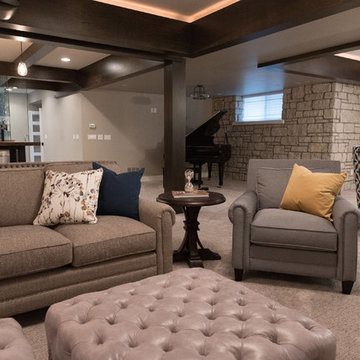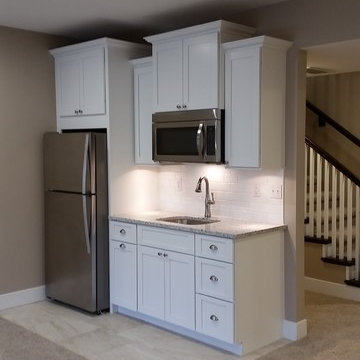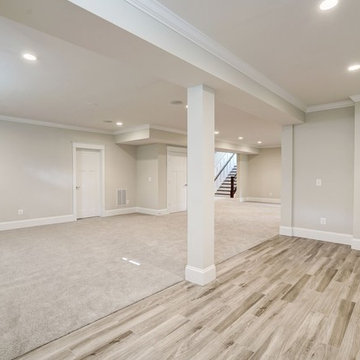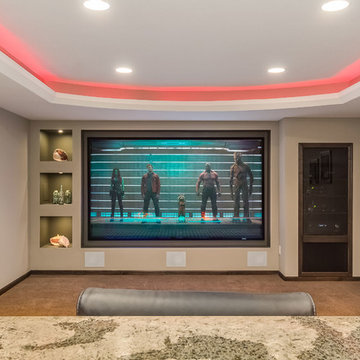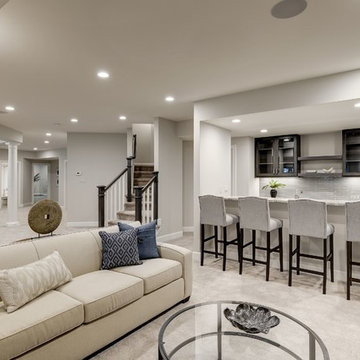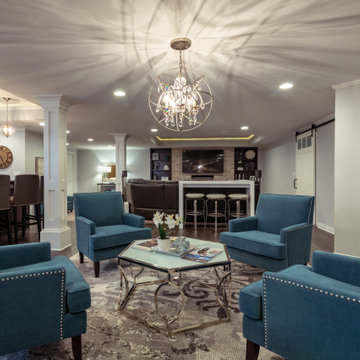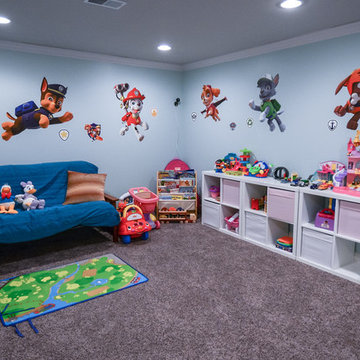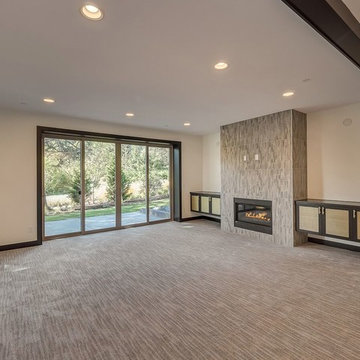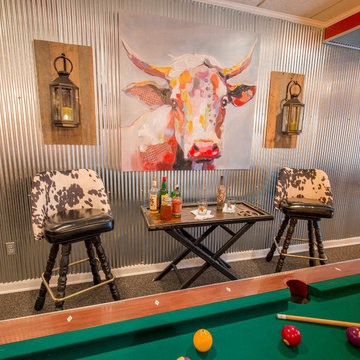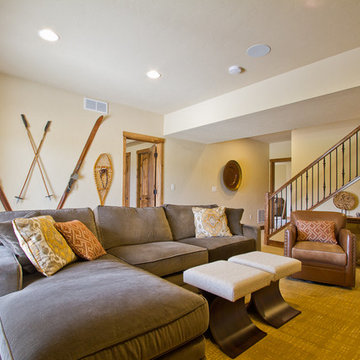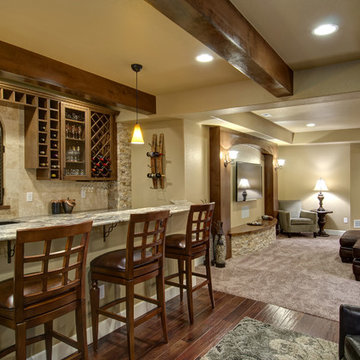468 Billeder af kælder med gulvtæppe og brunt gulv
Sorteret efter:
Budget
Sorter efter:Populær i dag
21 - 40 af 468 billeder
Item 1 ud af 3
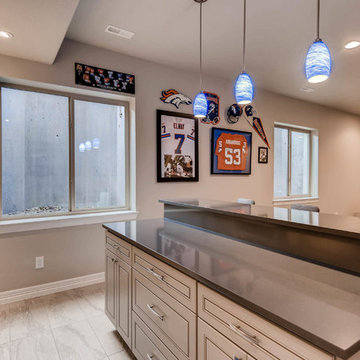
A small, yet functional basement, this space includes a custom bar with built-in shelving and museum lighting.
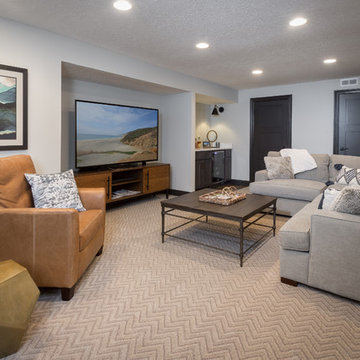
Designed by Monica Lewis MCR, UDCP, CMKBD. Project Manager Dave West CR. Photography by Todd Yarrington.
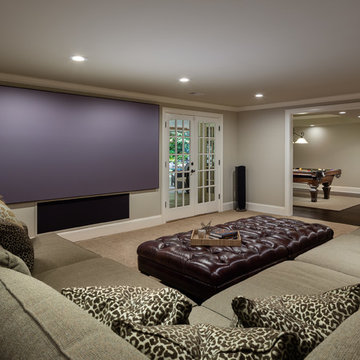
The home theater room is relaxing and stylish with comfortable seating and beautiful views of the pool area while still keeping an open flow between the other living spaces of the basement.

Lower level great room with Corrugated perforated metal ceiling
Photo by:Jeffrey Edward Tryon
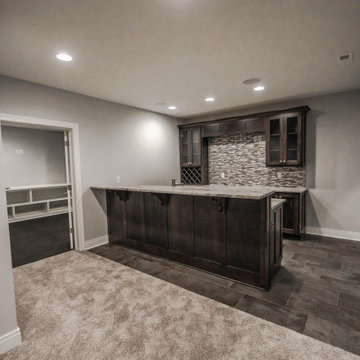
The focal point of this home's lower level is the wet bar, perfect for entertaining while watching the big game!

Friends and neighbors of an owner of Four Elements asked for help in redesigning certain elements of the interior of their newer home on the main floor and basement to better reflect their tastes and wants (contemporary on the main floor with a more cozy rustic feel in the basement). They wanted to update the look of their living room, hallway desk area, and stairway to the basement. They also wanted to create a 'Game of Thrones' themed media room, update the look of their entire basement living area, add a scotch bar/seating nook, and create a new gym with a glass wall. New fireplace areas were created upstairs and downstairs with new bulkheads, new tile & brick facades, along with custom cabinets. A beautiful stained shiplap ceiling was added to the living room. Custom wall paneling was installed to areas on the main floor, stairway, and basement. Wood beams and posts were milled & installed downstairs, and a custom castle-styled barn door was created for the entry into the new medieval styled media room. A gym was built with a glass wall facing the basement living area. Floating shelves with accent lighting were installed throughout - check out the scotch tasting nook! The entire home was also repainted with modern but warm colors. This project turned out beautiful!
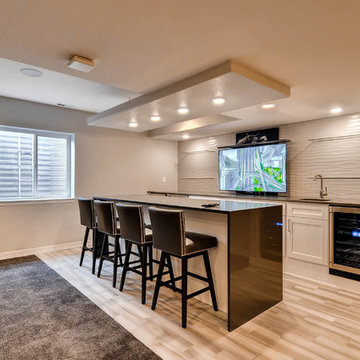
This custom basement features a custom bar with 48" counters, a lifting TV and accent wall with glass shelves. The theater space features a custom designed wall with theater seating & additional bar seating.
468 Billeder af kælder med gulvtæppe og brunt gulv
2
