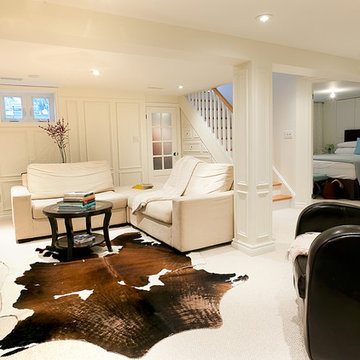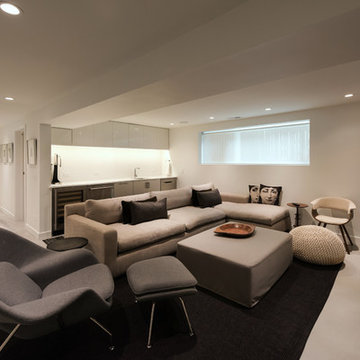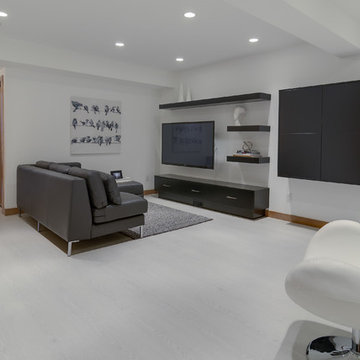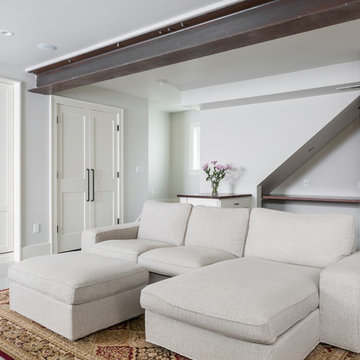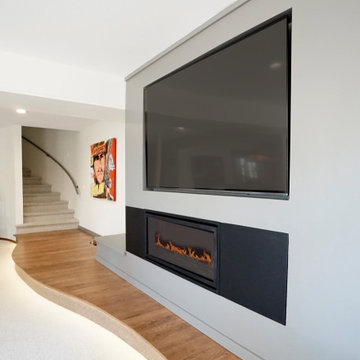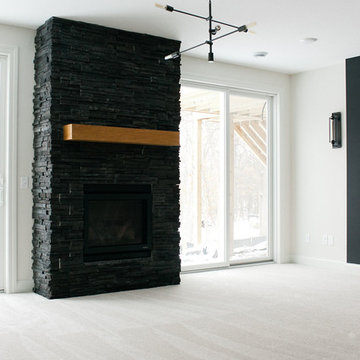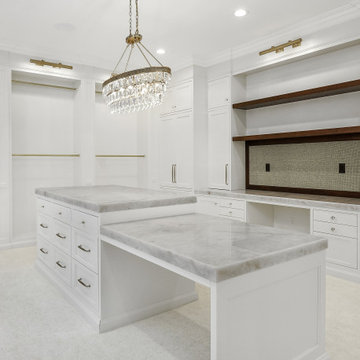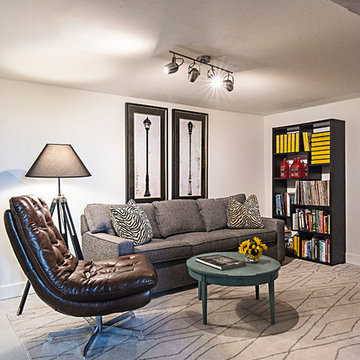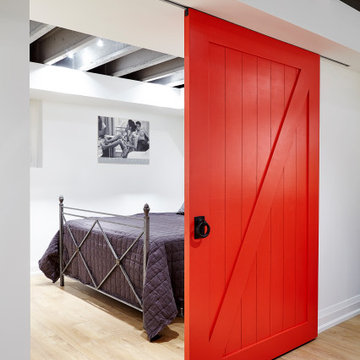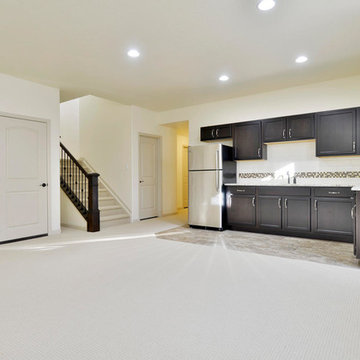236 Billeder af kælder med hvide vægge og hvidt gulv
Sorteret efter:
Budget
Sorter efter:Populær i dag
21 - 40 af 236 billeder
Item 1 ud af 3

From addressing recurring water problems to integrating common eyesores seamlessly into the overall design, this basement transformed into a space the whole family (and their guests) love.
Nearby is a small workspace, adding bonus function to this cozy basement and taking advantage of all available space.
Like many 1920s homes in the Linden Hills area, the basement felt narrow, dark, and uninviting, but Homes and Such was committed to identifying creative solutions within the existing structure that transformed the space.
Subtle tweaks to the floor plan made better use of the available square footage and created a more functional design. At the bottom of the stairs, a bedroom was transformed into a cozy, living space, creating more openness with a central foyer and separation from the guest bedroom spaces.
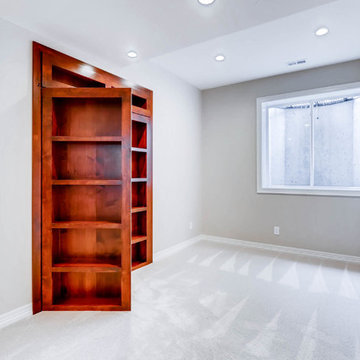
This basement offers a number of custom features including a mini-fridge built into a curving rock wall, screen projector, hand-made, built-in book cases, hand worked beams and more.

Call it what you want: a man cave, kid corner, or a party room, a basement is always a space in a home where the imagination can take liberties. Phase One accentuated the clients' wishes for an industrial lower level complete with sealed flooring, a full kitchen and bathroom and plenty of open area to let loose.
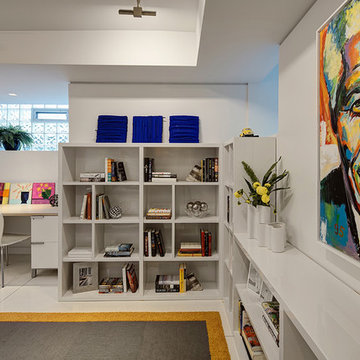
Built-in shelving and benches create a simple, yet cozy vignette in the back corner of the room.
Not only did the designers strive for a clean design throughout the gallery, but also continued the theme through to the adjoining wine cellar and tasting room, office area and full bath. The home office is enclosed by bright yellow shelving and custom desk space by Neff, as well as a “secret” door that doubles as another surface on which to hang art.
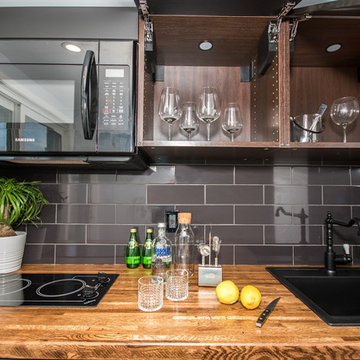
A contemporary walk out basement in Mississauga, designed and built by Wilde North Interiors. Includes an open plan main space with multi fold doors that close off to create a bedroom or open up for parties. Also includes a compact 3 pc washroom and stand out black kitchenette completely kitted with sleek cook top, microwave, dish washer and more.
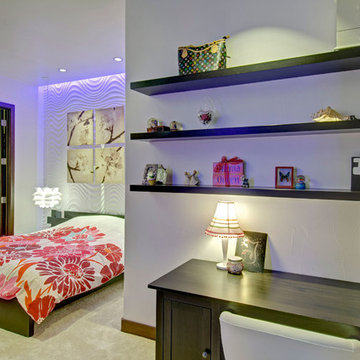
The basement bedroom has a niche for the bed accented by 3d wall panels lit by cove lighting. Floating shelves are anchored by a desk creating a workspace. ©Finished Basement Company
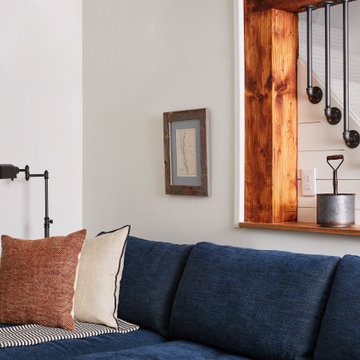
From addressing recurring water problems to integrating common eyesores seamlessly into the overall design, this basement transformed into a space the whole family (and their guests) love.
Like many 1920s homes in the Linden Hills area, the basement felt narrow, dark, and uninviting, but Homes and Such was committed to identifying creative solutions within the existing structure that transformed the space.
Subtle tweaks to the floor plan made better use of the available square footage and created a more functional design. At the bottom of the stairs, a bedroom was transformed into a cozy, living space, creating more openness with a central foyer and separation from the guest bedroom spaces. Nearby is a small workspace, adding bonus function to this cozy basement and taking advantage of all available space.
Exposed wood and pipe detail adds cohesion throughout the basement, while also seamlessly blending with the modern farmhouse vibe.
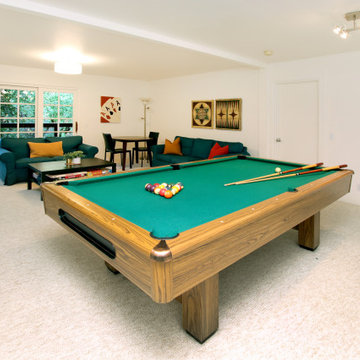
This unique, mountaintop home has an open floor plan with dramatic views and sculptural architectural features.
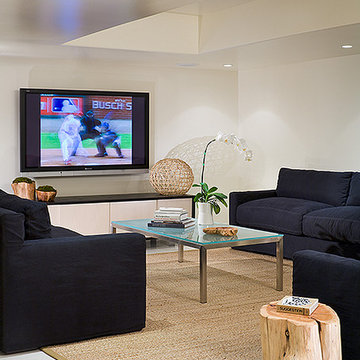
we took a low ceiling dark basement and designed a bright and modern new level to this grand home. the homeowner wanted an "apartment" feel to the lower level and it needed to serve as the locker/spa area for the new back yard pool.
236 Billeder af kælder med hvide vægge og hvidt gulv
2
