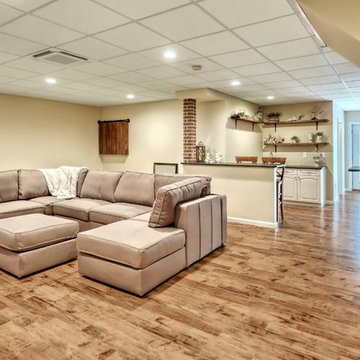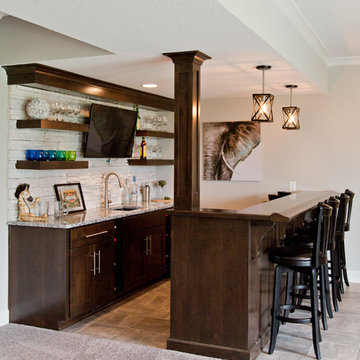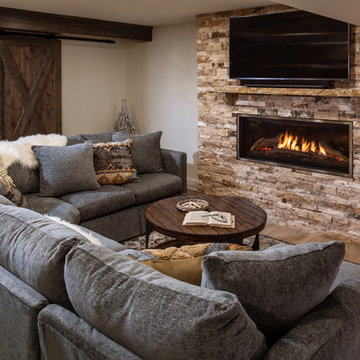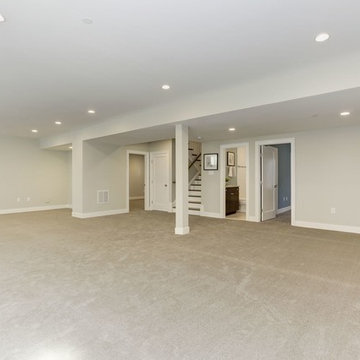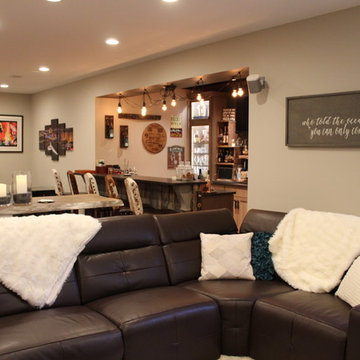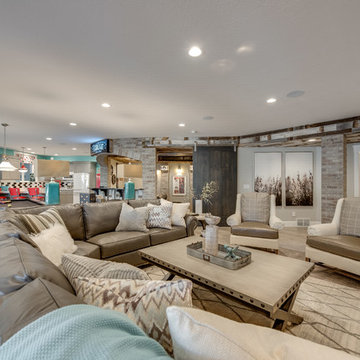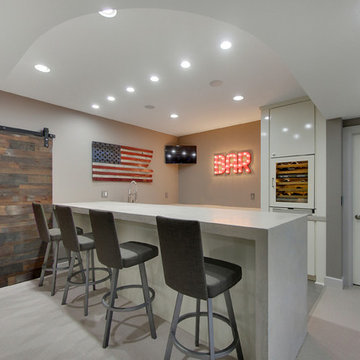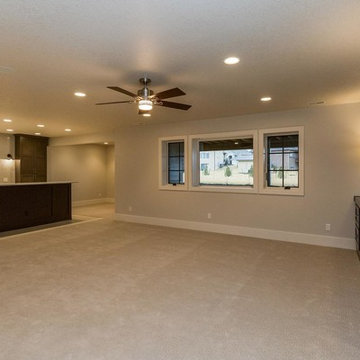11.627 Billeder af kælder
Sorteret efter:
Budget
Sorter efter:Populær i dag
61 - 80 af 11.627 billeder
Item 1 ud af 2

In this basement a full bath, kitchenette, media space and workout room were created giving the family a great area for both kids and adults to entertain.

Cozy basement entertainment space with floor-to-ceiling linear fireplace and tailor-made bar
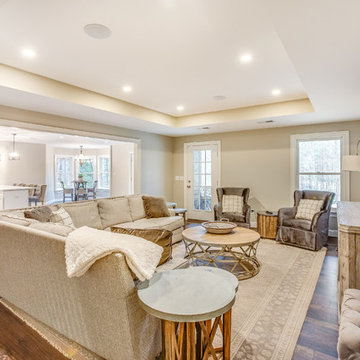
Multi-Purpose Basement
By removing the drop-ceiling, creating a large cased opening between rooms, and adding lots of recessed lighting this basement once over run by kids has become an adult haven for weekend parties and family get togethers.
Quartz Countertops
Subway Tile Backsplash
LVP Flooring
205 Photography

Glass front cabinetry and custom wine racks create plenty of storage for barware and libations.
Photo credit: Perko Photography

Game On is a lower level entertainment space designed for a large family. We focused on casual comfort with an injection of spunk for a lounge-like environment filled with fun and function. Architectural interest was added with our custom feature wall of herringbone wood paneling, wrapped beams and navy grasscloth lined bookshelves flanking an Ann Sacks marble mosaic fireplace surround. Blues and greens were contrasted with stark black and white. A touch of modern conversation, dining, game playing, and media lounge zones allow for a crowd to mingle with ease. With a walk out covered terrace, full kitchen, and blackout drapery for movie night, why leave home?
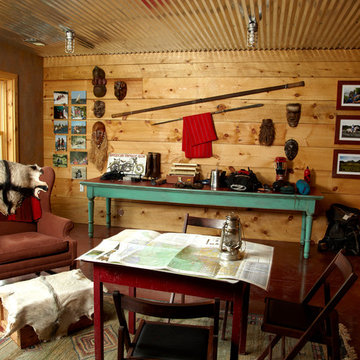
This green custom home is a sophisticated blend of rustic and refinement. Everything about it was purposefully planned for a couple committed to living close to the earth and following a lifestyle of comfort in simplicity. Affectionately named "The Idea Farm," for its innovation in green and sustainable building practices, this home was the second new home in Minnesota to receive a Gold Rating by MN GreenStar.
Todd Buchanan Photography
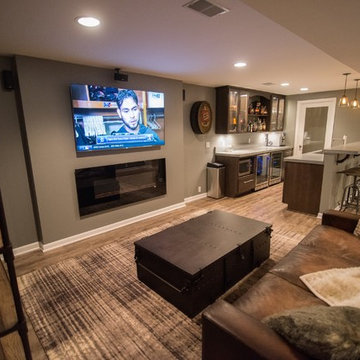
Flooring: Encore Longview Pine
Cabinets: Riverwood Bryant Maple
Countertop: Concrete Countertop
11.627 Billeder af kælder
4


