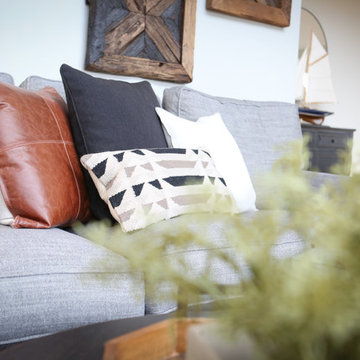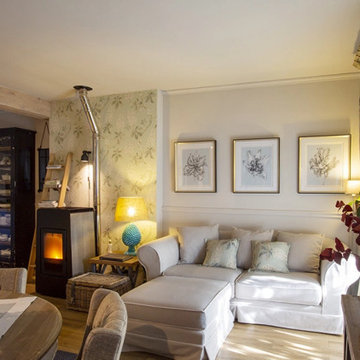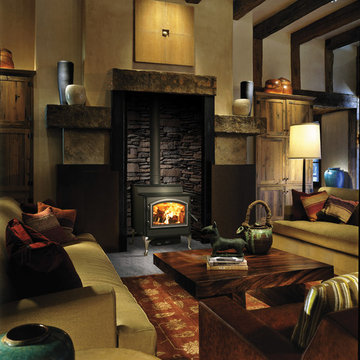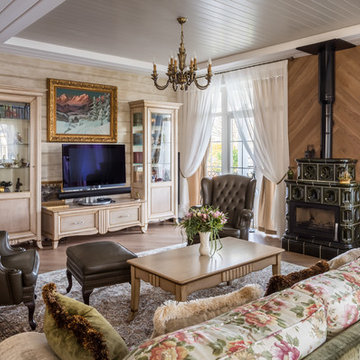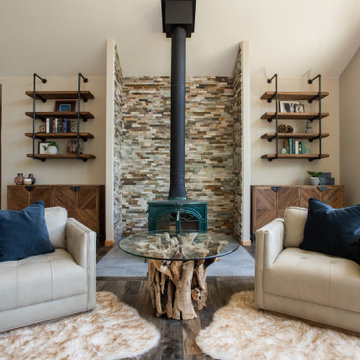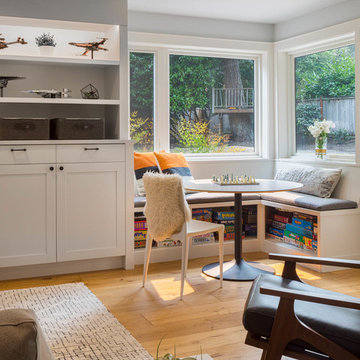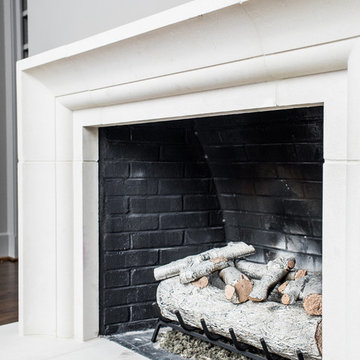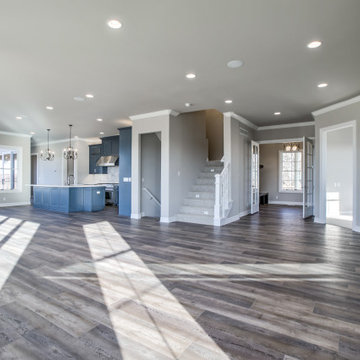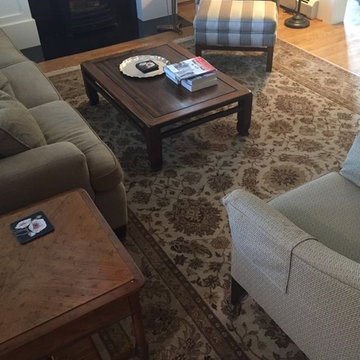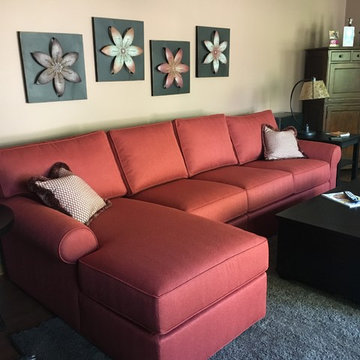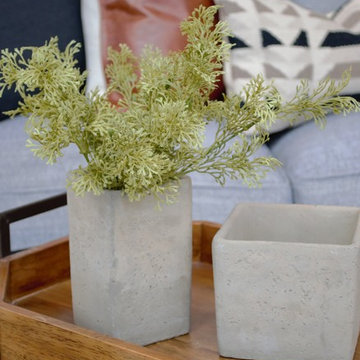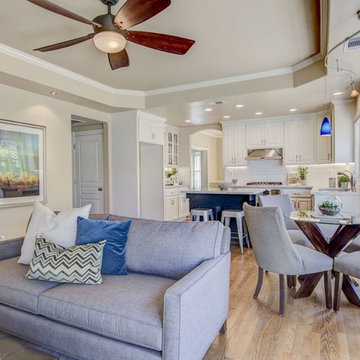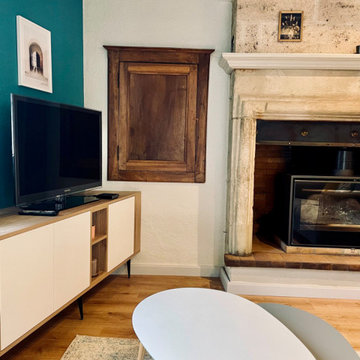414 Billeder af klassisk alrum med brændeovn
Sorteret efter:
Budget
Sorter efter:Populær i dag
81 - 100 af 414 billeder
Item 1 ud af 3
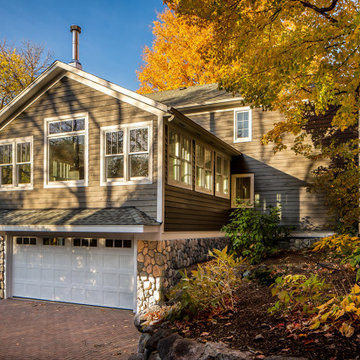
Jones Design Build, LLC, Minneapolis, Minnesota, 2020 Regional CotY Award Winner, Residential Addition Under $100,000
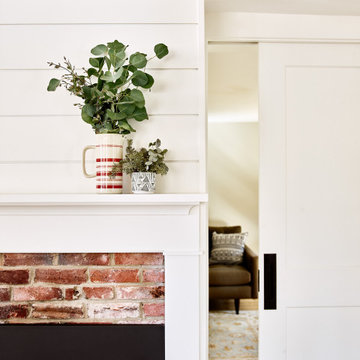
Our clients came to us with a house that did not inspire them but which they knew had the potential to give them everything that they dreamed of.
They trusted in our approach and process and over the course of the year we designed and gut renovated the first floor of their home to address the seen items and unseen structural needs including: a new custom kitchen with walk-in pantry and functional island, new living room space and full master bathroom with large custom shower, updated living room and dining, re-facing and redesign of their fireplace and stairs to the second floor, new wide-plank white oaks floors throughout, interior painting, new trim and mouldings throughout.
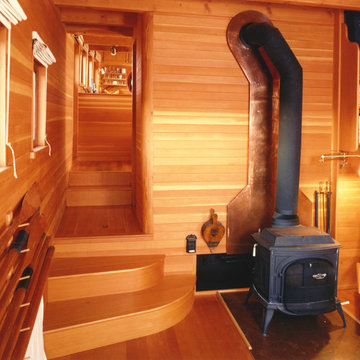
The Library / Living Room with woodstove and copper heat protection. Rounded wall corners from solid VGDF 8x8.
Richard Tauber Photography
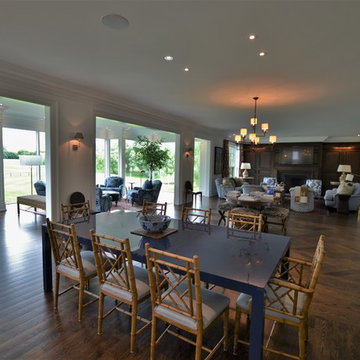
Open concept living and family room, looking out onto 60 linear feet of glass cantileverd over walkout basement. Full functional wood burning fireplace, unfinished oak hardwood in cheveron pattern with borders. large recessed panel archways. Oak builtins. Fireplace is herringbone. Marble surround and mantel for fireplace.
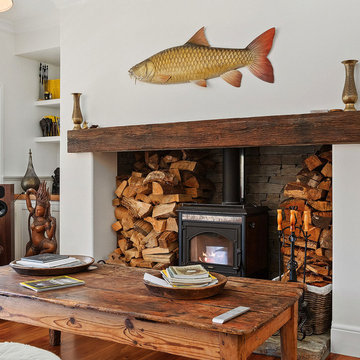
“We used recycled rimu from damaged buildings in Christchurch for the floors, but the rafters and joists that were machined to make the tongue-and-groove flooring were not great quality: most of them were split. We spent a lot of time working through the stacks to find the best ones. We had to make up a drying room to dry out all the wood and moisture test it before use. It was labour-intensive work, but the result speaks for itself.”
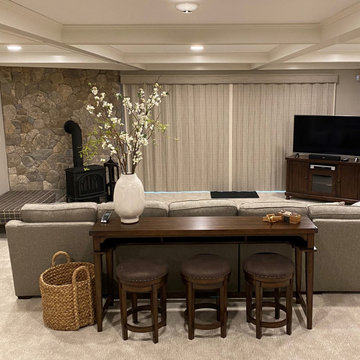
The basement of this lakehouse was renovated with grandchildren in mind. They have the perfect place to relax and play games or watch a movie. The sectional is covered in a preformance fabric by Revolution, giving it extra stain resitence and durability. The vertical blinds have a beautful soft texture that compliments the color scheme perfectly. They stack back less than 12" on each side when open and blocks out the light completely when fully closed. Perfect for movie watching on a rainy day.
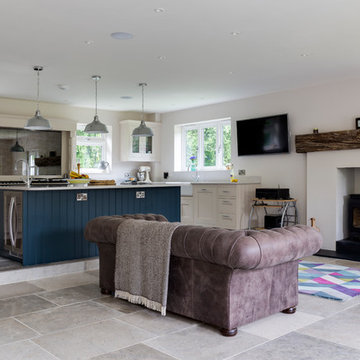
A beautiful contemporary farmhouse kitchen/living space, designed as part of a 2-storey Farm House extension.
414 Billeder af klassisk alrum med brændeovn
5
