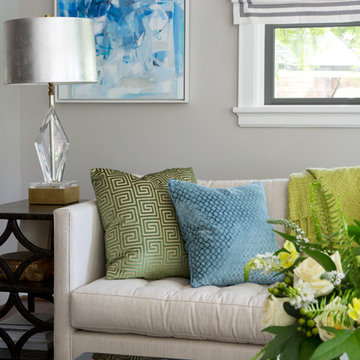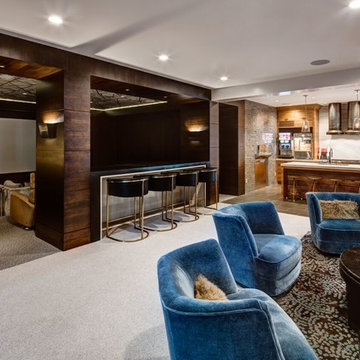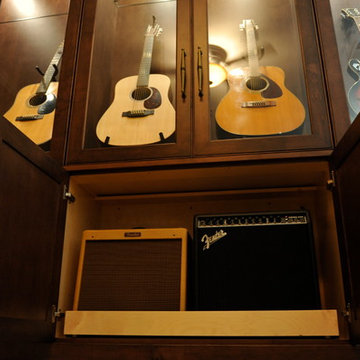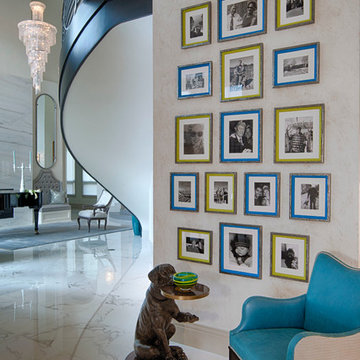5.558 Billeder af klassisk alrum
Sorteret efter:
Budget
Sorter efter:Populær i dag
81 - 100 af 5.558 billeder
Item 1 ud af 3

Family Room Addition and Remodel featuring patio door, bifold door, tiled fireplace and floating hearth, and floating shelves | Photo: Finger Photography

Our clients lived in a wonderful home they designed and built which they referred to as their dream home until this property they admired for many years became available. Its location on a point with spectacular ocean views made it impossible to resist. This 40-year-old home was state of the art for its time. It was perfectly sited but needed to be renovated to accommodate their lifestyle and make use of current materials. Thus began the 3-year journey. They decided to capture one of the most exquisite views of Boston’s North Shore and do a full renovation inside and out. This project was a complete gut renovation with the addition of a guest suite above the garage and a new front entry.

New 2-story residence with additional 9-car garage, exercise room, enoteca and wine cellar below grade. Detached 2-story guest house and 2 swimming pools.

Phillip Crocker Photography
This cozy family room is adjacent to the kitchen and also separated from the kitchen by a 9' wide set of three stairs.
Custom millwork designed by McCabe Design & Interiors sets the stage for an inviting and relaxing space. The sectional was sourced from Lee Industries with sunbrella fabric for a lifetime of use. The cozy round chair provides a perfect reading spot. The same leathered black granite was used for the built-ins as was sourced for the kitchen providing continuity and cohesiveness. The mantle legs were sourced through the millwork to ensure the same spray finish as the adjoining millwork and cabinets.
Design features included redesigning the space to enlargen the family room, new doors, windows and blinds, custom millwork design, lighting design, as well as the selection of all materials, furnishings and accessories for this Endlessly Elegant Family Room.

Giant hearth extends the entire length of theater wall. Perfect for extra seating when hosting large gatherings. Shiplap wall, wood beams, tv niche and stacked stone add to the creative elements in this space.
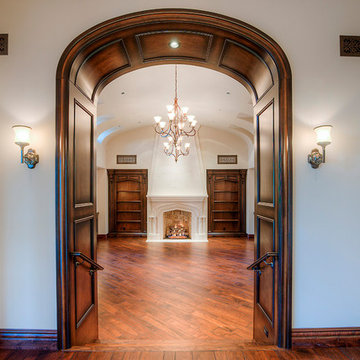
We absolutely adore this living room design featuring arched entryways, built-in shelving with custom molding & trim, a custom fireplace mantel, and wood floors.

Floating marble hearth in this transitional family room is adjoined by a wet bar for entertaining.
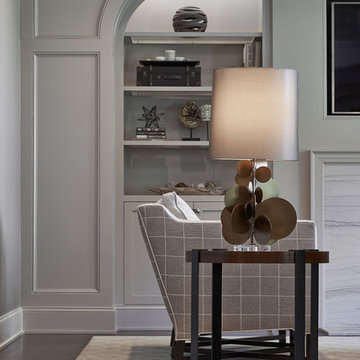
Full design of all Architectural details and finishes with turn-key furnishings and styling throughout for this Family room.
Photography by Carlson Productions, LLC
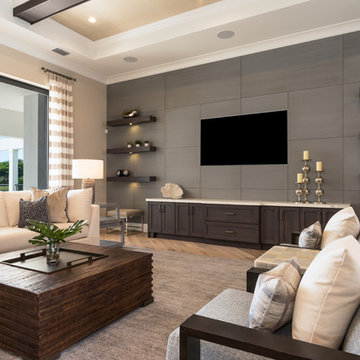
This Model Home showcases a high-contrast color palette with varying blends of soft, neutral textiles, complemented by deep, rich case-piece finishes.
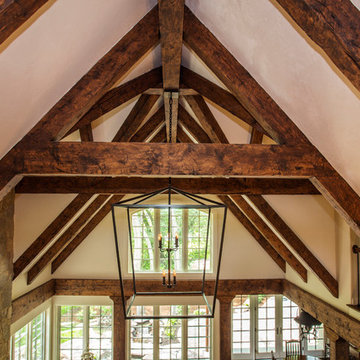
http://www.pickellbuilders.com. Photography by Linda Oyama Bryan. Distressed Fir Beam/Truss Detail in Great Room Cathedral Ceiling features overlook wrought iron balcony.
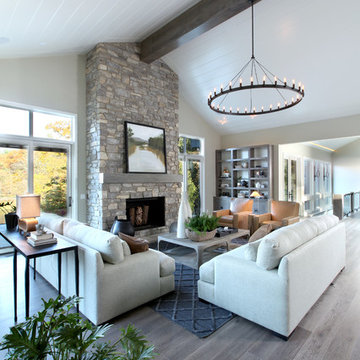
2014 Fall Parade Cascade Springs I Chad Gould Architect I BDR Custom Homes I Rock Kauffman Design I M-Buck Studios
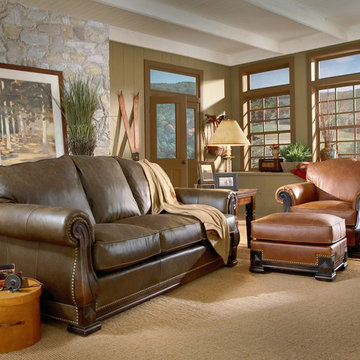
This living room furniture is made from high quality European leather hides and finished with a hand carved wooden frame. Exquisite American made leather furniture from North Carolina.

The terrace level (basement) game room is perfect for keeping family and friends entertained. Just beyond the game room is a well outfitted exercise room.
5.558 Billeder af klassisk alrum
5

