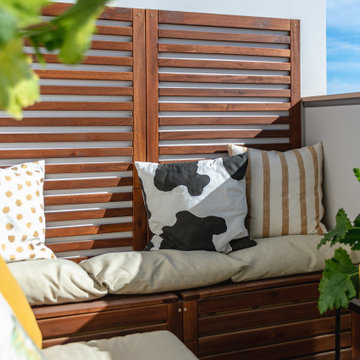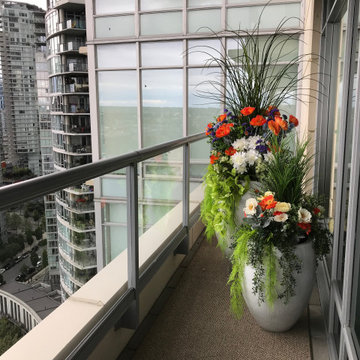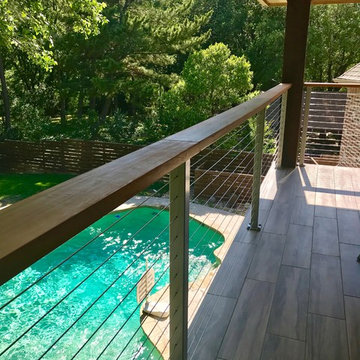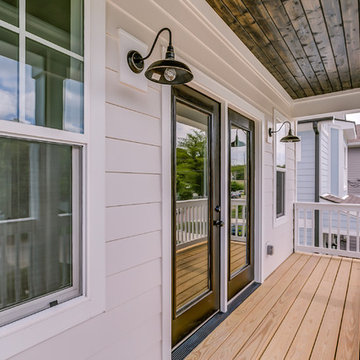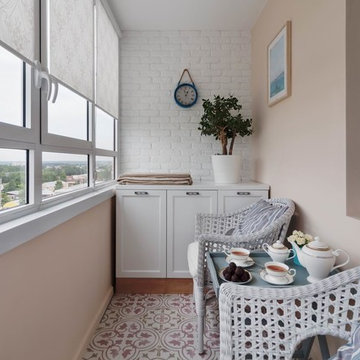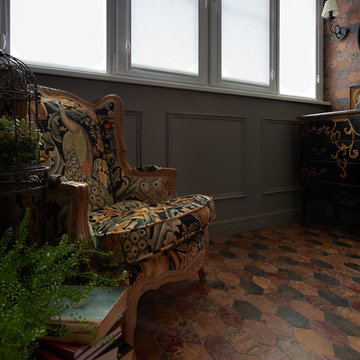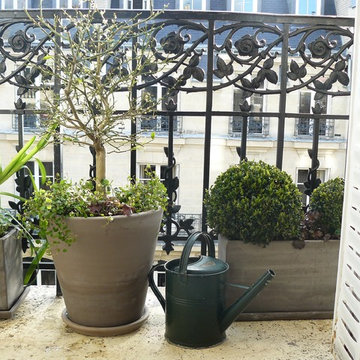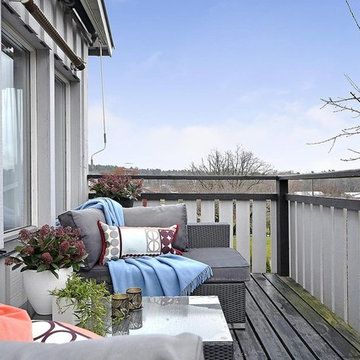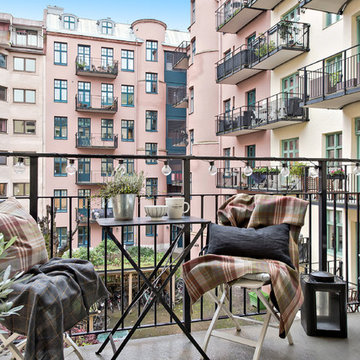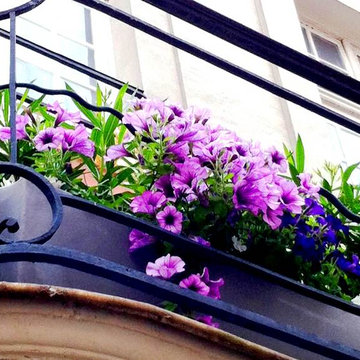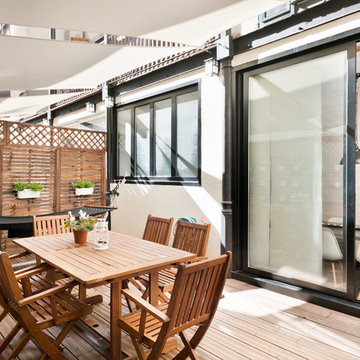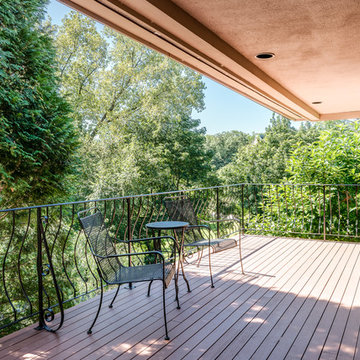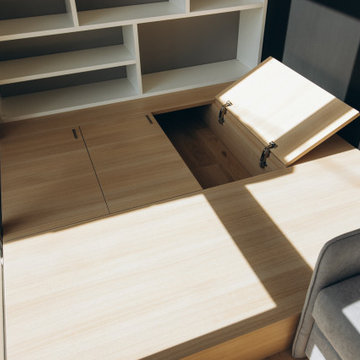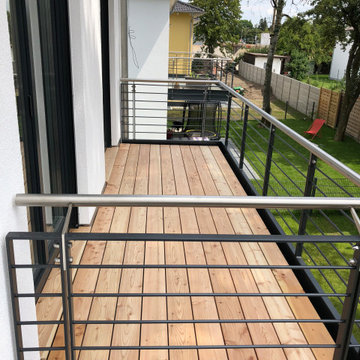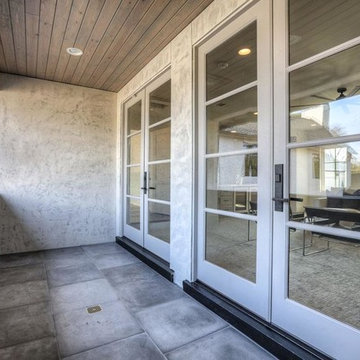371 Billeder af klassisk altan
Sorteret efter:
Budget
Sorter efter:Populær i dag
81 - 100 af 371 billeder
Item 1 ud af 3
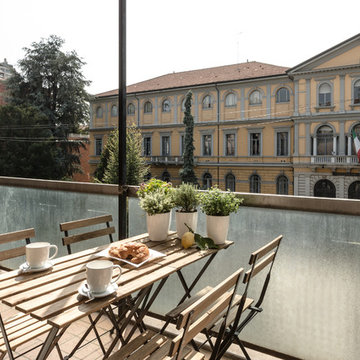
Intervento di Relooking in un appartamento di circa 220mq, a Milano.
L’intervento, afferente alla categoria del Relooking, prevede di operare principalmente sull’arredo ed il decoro d’interni.
Foto: ARTvisual Photography
Disponibile per affitto tramite: Target Apartments
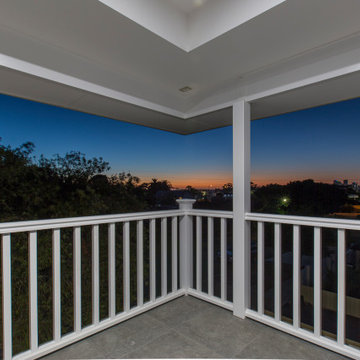
This second storey addition included a rear balcony that accessed views of the Perth City Skyline that the client / owner didn't even know he was able to get.
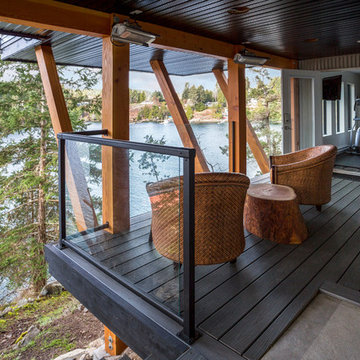
This Cliffside home is an open-concept contemporary design with many eco-friendly features. The entire home is completely automated and is equipped with geothermal radiant heat throughout. Nestled on a bedrock cliff in a quiet ocean bay this is a low maintenance home that is finished with metal siding and roofing. The front entrance showcases a large wooden pivot door creating a contemporary feel upon entering this beautiful home. The ceilings feature large exposed beams made from the trees that were removed from the property prior to the construction of this home. The open concept kitchen, dining, and living room all flow together nicely with a modern and contemporary style. The top floor has a private guest room complete with morning coffee deck, and hot yoga room.
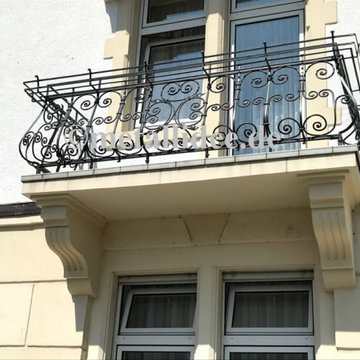
Die 3 historischen Balkongeländer waren über die jahre sehr mitgenommen und sehr verrostet.
Stellung von einem Rahmengerüst Masse 9x3m der Lastenklasse3 bis 2KN/qm 16m mit Auf und Abbau für 4 Wochen. Einrüstung nach der Gerüstverordnung DIN EN 12810 und 12811 sowie DIN 4420. Mit aussenliegender Alutreppe.
Die 3 Geländer 900x3000x900 demontiert, sandgestrahlt, ergänzt, verzinkt und neu in Farbe DM 703 gepulvert. Befestigung mit 10 Stck. Vkt. Rohre 30x30 über die vorh. Stifte 20mm. Mit Schrauben gesichert. Handlauf in der Wand befestigt.
Jetzt sind ist das Metall gut gegen Korrosion geschützt und die Geländer erstrahlen wieder in neuen Glanz.
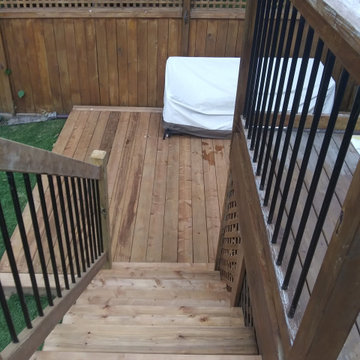
We added a bottom deck, with stairs connecting the old with the new. This gave this family extra usable outdoor space!
371 Billeder af klassisk altan
5
