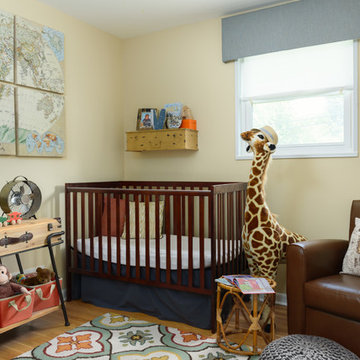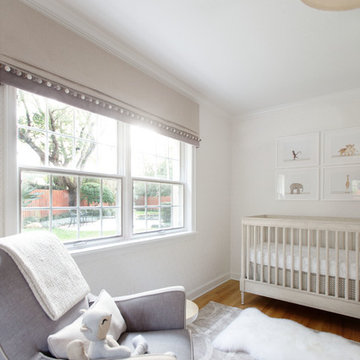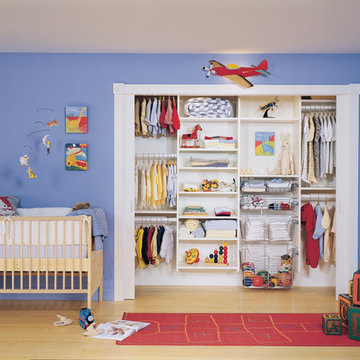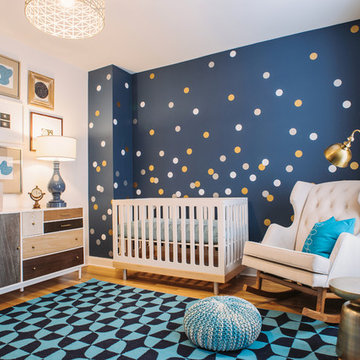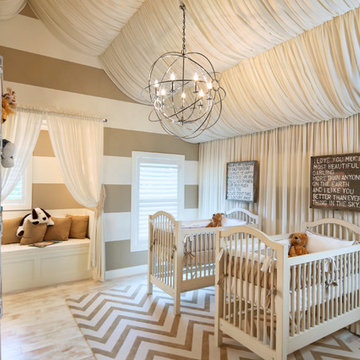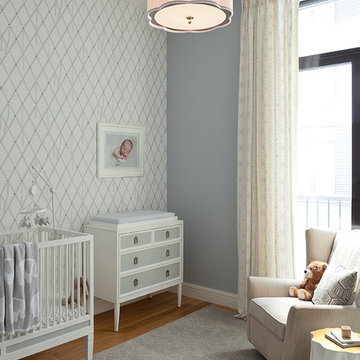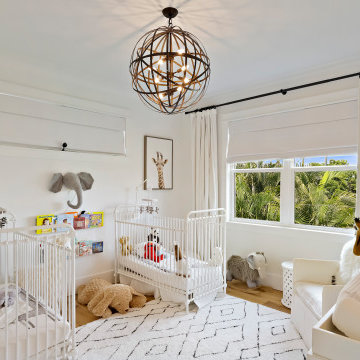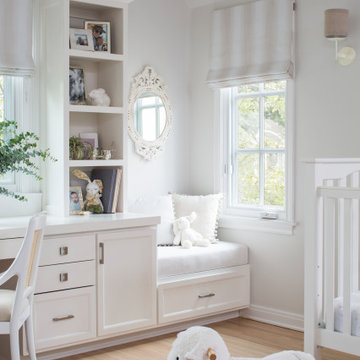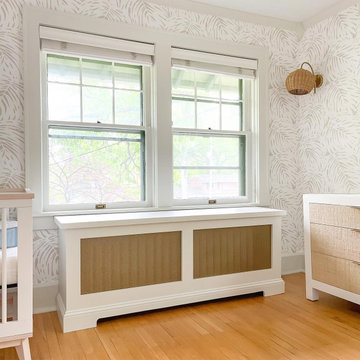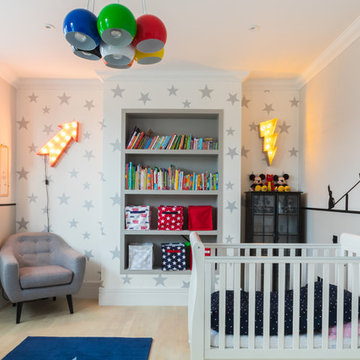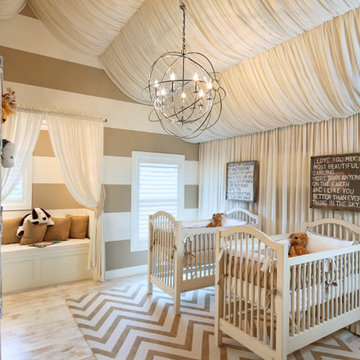416 Billeder af klassisk babyværelse med lyst trægulv
Sorteret efter:
Budget
Sorter efter:Populær i dag
1 - 20 af 416 billeder
Item 1 ud af 3
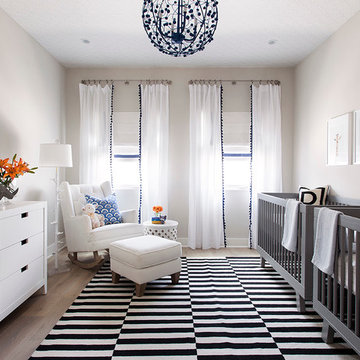
Calm, peaceful nursery with playful patterns and accents.
Photography by Ryann Ford
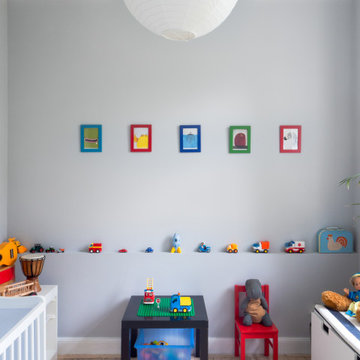
Auf den dezenten Farben der Wand und des Bodens wirken die Spielsachen besonders leuchtend und farbenfroh.
Foto: DANS Architektur
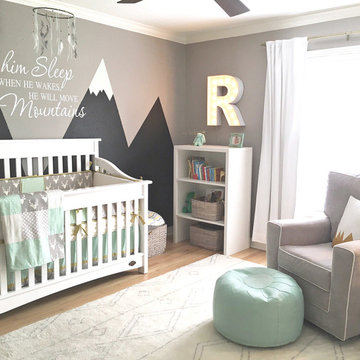
We love the way this nursery came together! The gray glider and mint pouf are the perfect way to tie in colors in the nursery. They match the Woodland Deer Bedding from Caden Lane perfectly. The light rug also brightens up the room nicely.
Photo Credit: Katy Mimari
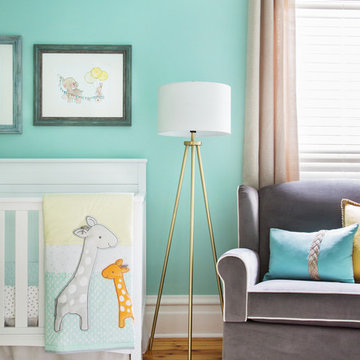
Sweet, cheery nursery using a soft color palette of neutrals, blue/aqua, and yellow.
Design by Chanath W Interiors, LLC
Photos ©2016 by Kelly Peloza | Kelly Peloza Photo
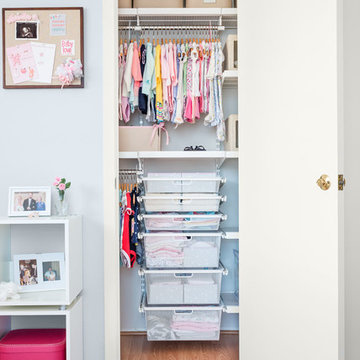
Container Stories Blog
INSPIRED SPACES
A NEW DAD BEAMS WITH PRIDE OVER HIS NIFTY NURSERY IDEAS
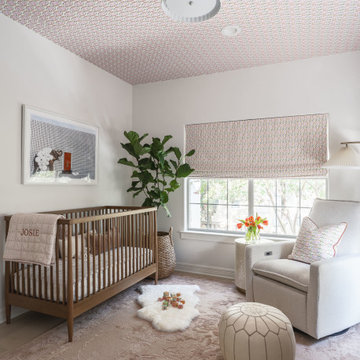
This nursery project included fresh paint, wallpaper on the ceiling in the same playful floral design as the custom roman shades, all furnishings, rugs, accessories, artwork and greenery.
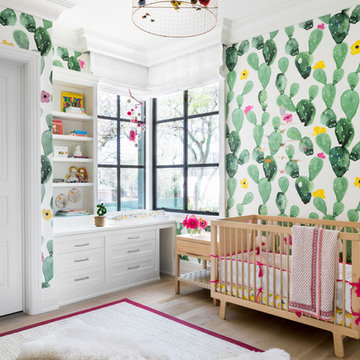
Austin Victorian by Chango & Co.
Architectural Advisement & Interior Design by Chango & Co.
Architecture by William Hablinski
Construction by J Pinnelli Co.
Photography by Sarah Elliott
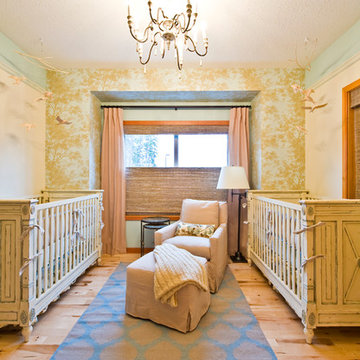
We met with our (glowing) clients quite early in their pregnancy. They were thrilled to share that they were pregnant with not one…but TWO babies!
So, a home office, located directly across from the Master Bedroom, needed to be converted into a nursery. The location within the home as well as the large windows were perfect – but the challenge was maximizing the use of the small space to accommodate two cribs, a dresser/change table, bookshelf, glider and ottoman. A thoughful Furniture Layout Plan was crucial as we needed to make sure the space wouldn’t feel cluttered and was easy to navigate (especially at 4:00am).
Working under the design premise of a soft and classic, gender-neutral aesthetic (the sex of the babies was yet to be determined), we went to work. Dust-trapping wall-to-wall carpeting was ripped out and replaced with solid Maple hardwood. Charcoal-colored walls were repainted in airy creams and soft blues, separated with a new trim-moulding dry-brushed for an antique look. A classic yet whimsical tree-patterned wallpaper was applied to the window wall – paying homage to the mountain-side forests surrounding the home. Two hand-carved birch mobiles of branches and swallows appear to extend out of the trees to adorn the cribs. The solid wood, antique buttercream furniture is a collection from Restoration Hardware.
http://www.lipsettphotographygroup.com/
416 Billeder af klassisk babyværelse med lyst trægulv
1

