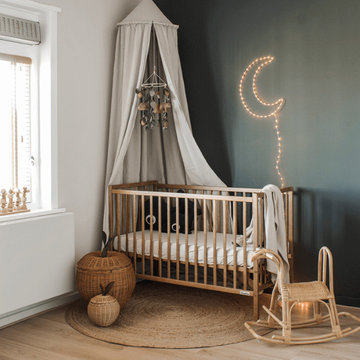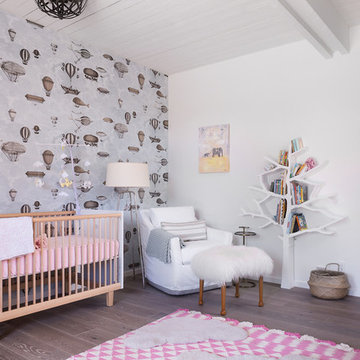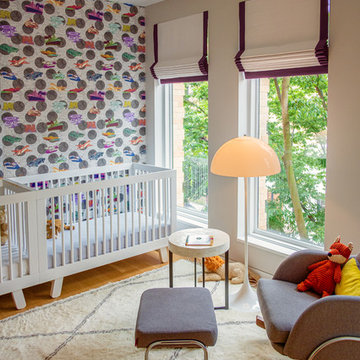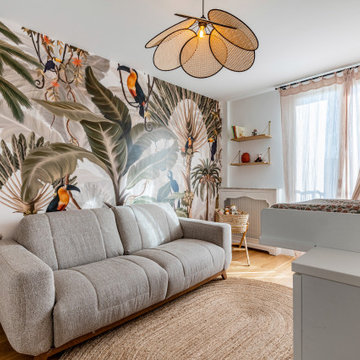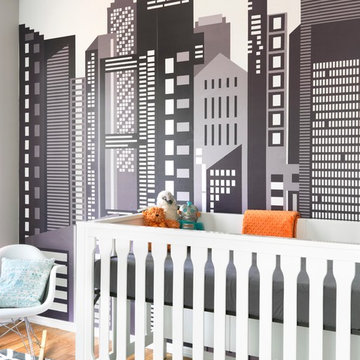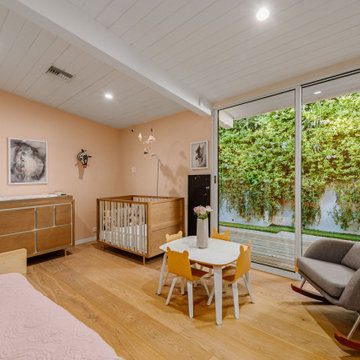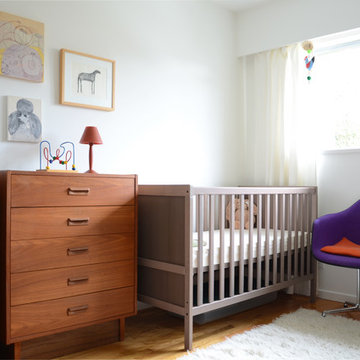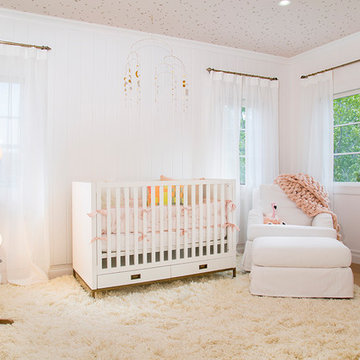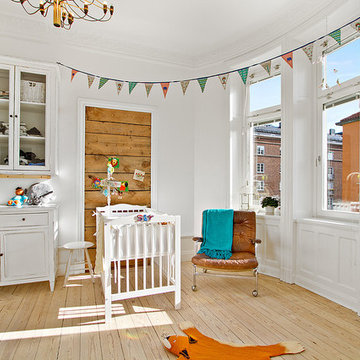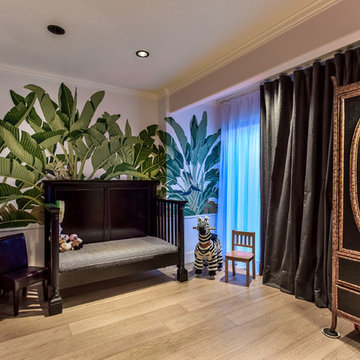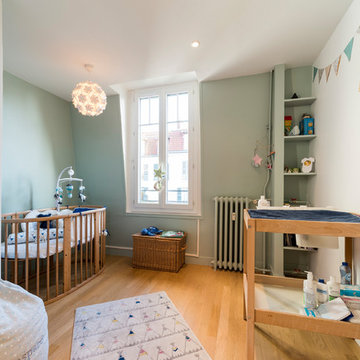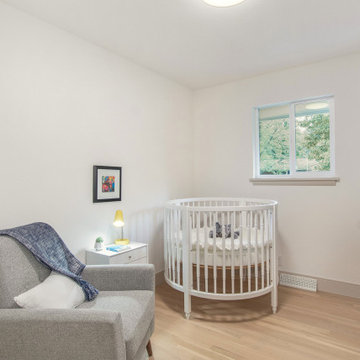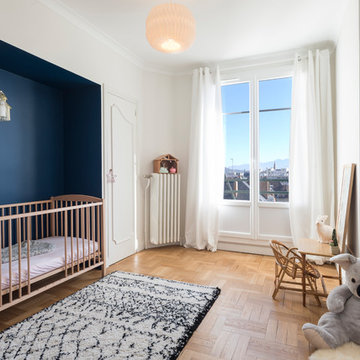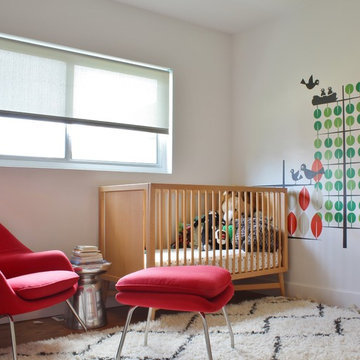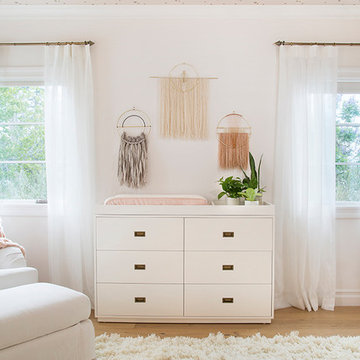40 Billeder af retro babyværelse med lyst trægulv
Sorteret efter:
Budget
Sorter efter:Populær i dag
1 - 20 af 40 billeder
Item 1 ud af 3
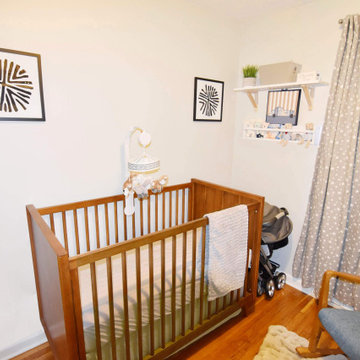
Brief: Create a fashion forward gray nursery with Taino accents to reflect Latino heritage.
We kept the furniture uniform from Pottery Barn x West Elm collection and paired with subtle blue accents for the future baby boy. Storage was kept minimal in order to present overcrowding and hectic flow in a smaller room.
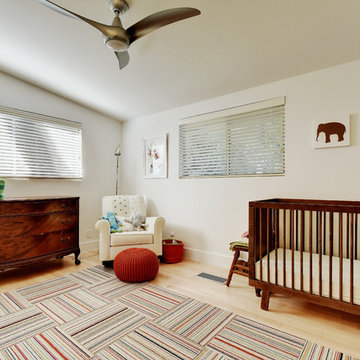
Allison Cartwright, Photographer
RRS Design + Build is a Austin based general contractor specializing in high end remodels and custom home builds. As a leader in contemporary, modern and mid century modern design, we are the clear choice for a superior product and experience. We would love the opportunity to serve you on your next project endeavor. Put our award winning team to work for you today!
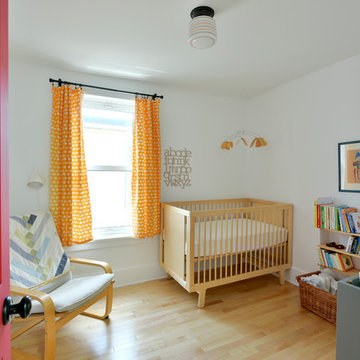
Previously renovated with a two-story addition in the 80’s, the home’s square footage had been increased, but the current homeowners struggled to integrate the old with the new.
An oversized fireplace and awkward jogged walls added to the challenges on the main floor, along with dated finishes. While on the second floor, a poorly configured layout was not functional for this expanding family.
From the front entrance, we can see the fireplace was removed between the living room and dining rooms, creating greater sight lines and allowing for more traditional archways between rooms.
At the back of the home, we created a new mudroom area, and updated the kitchen with custom two-tone millwork, countertops and finishes. These main floor changes work together to create a home more reflective of the homeowners’ tastes.
On the second floor, the master suite was relocated and now features a beautiful custom ensuite, walk-in closet and convenient adjacency to the new laundry room.
Gordon King Photography
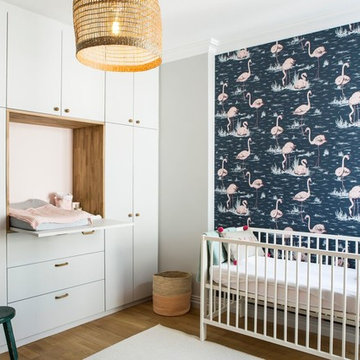
chambre pour 2 bébés. Le rangement a été fait sur mesure avec une niche centrale dans laquelle a été créée une table à langer rabattable
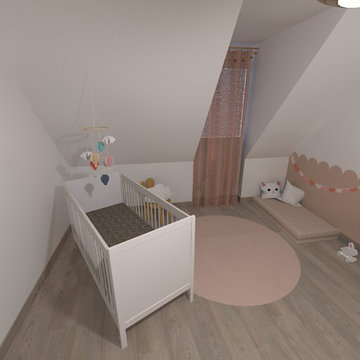
Je vous présente la chambre de la petite N.
Un univers très épuré, avec des touches de rose velours et du rotin pour une ambiance tout en douceur.
40 Billeder af retro babyværelse med lyst trægulv
1
