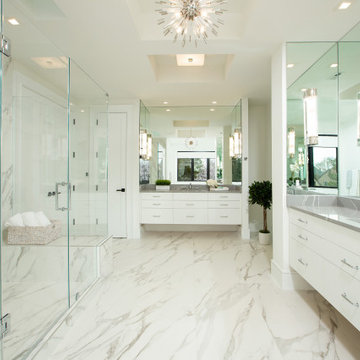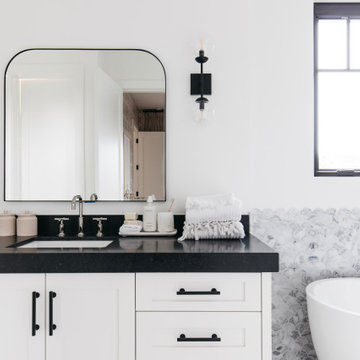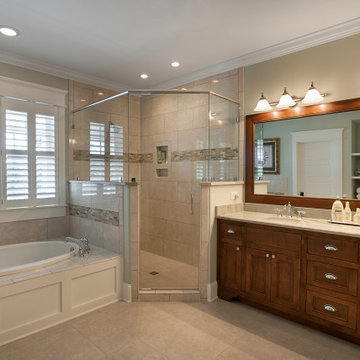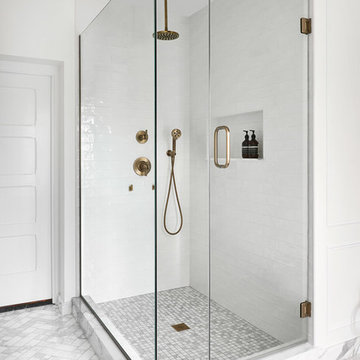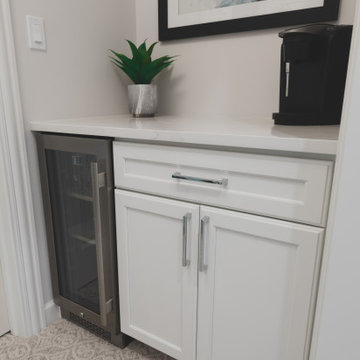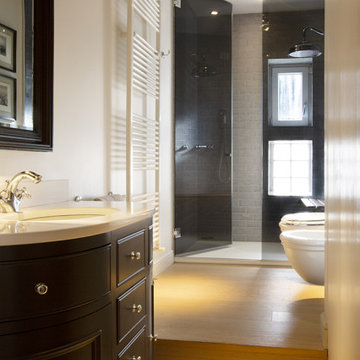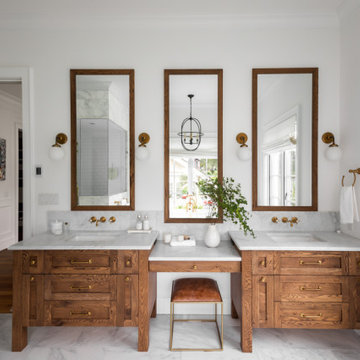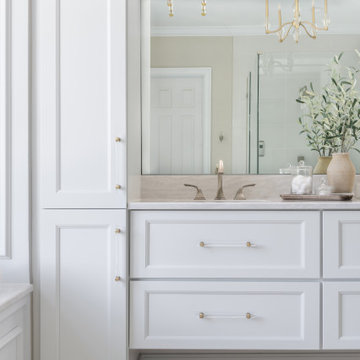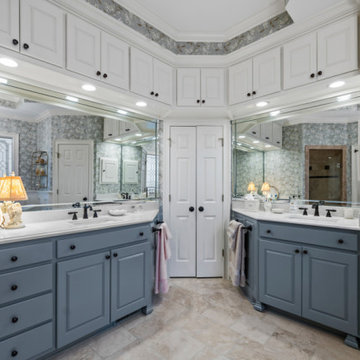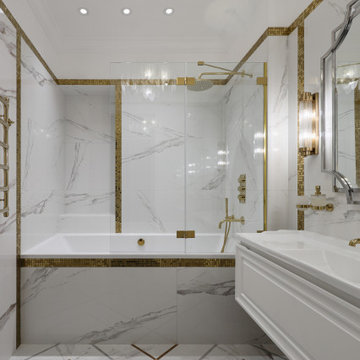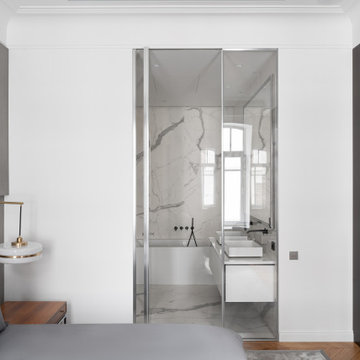705 Billeder af klassisk badeværelse med bakkeloft
Sorteret efter:
Budget
Sorter efter:Populær i dag
121 - 140 af 705 billeder
Item 1 ud af 3
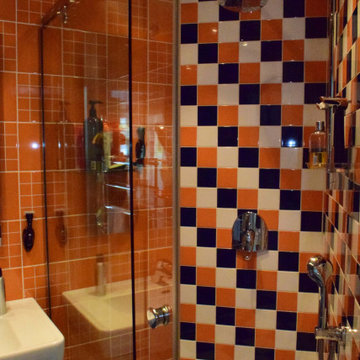
Жилой дом 350 м2.
Жилой дом для семьи из 3-х человек. По желанию заказчиков под одной крышей собраны и жилые помещения, мастерская, зона бассейна и бани. На улице, но под общей крышей находится летняя кухня и зона барбекю. Интерьеры выполнены в строгом классическом стиле. Холл отделён от зоны гостиной и кухни – столовой конструкцией из порталов, выполненной из натурального дерева по индивидуальному проекту. В интерьерах применено множество индивидуальных изделий: витражные светильники, роспись, стеллажи для библиотеки.
Вместе с домом проектировался у участок. Благодаря этому удалось создать единую продуманную композицию , учесть множество нюансов, и заложить основы будущих элементов архитектуры участка, которые будут воплощены в будущем.
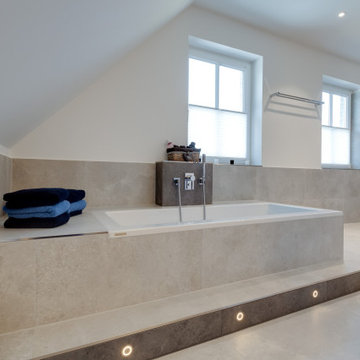
Die formschöne Badewanne wurde mit einem großzügigen Ablagebereich auf einem Podest positioniert. Mit harmonischer Kontrast-Gestaltung der Fliesenfarbe zeigt sich der Untergrund der Wasserarmatur ebenso wie der einstufige Sockel, in dem eingelassene Leuchtmittel Akzente setzen.
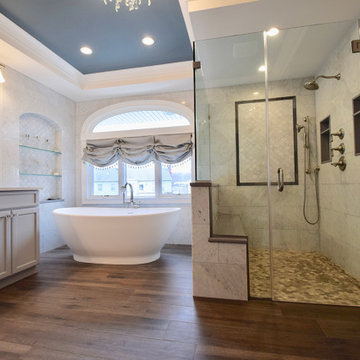
G. B. Construction and Development, Inc., Ronkonkoma, New York, 2020 Regional CotY Award Winner, Residential Bath $75,001 to $100,000
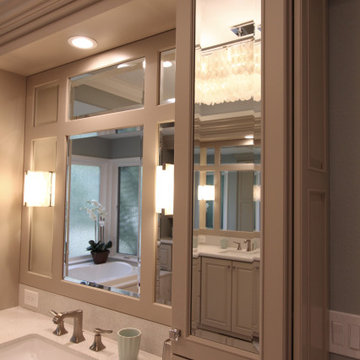
Glamorous Spa Bath. Dual vanities give both clients their own space with lots of storage. One vanity attaches to the tub with some open display and a little lift up door the tub deck extends into which is a great place to tuck away all the tub supplies and toiletries. On the other side of the tub is a recessed linen cabinet that hides a tv inside on a hinged arm so that when the client soaks for therapy in the tub they can enjoy watching tv. On the other side of the bathroom is the shower and toilet room. The shower is large with a corner seat and hand shower and a soap niche. Little touches like a slab cap on the top of the curb, seat and inside the niche look great but will also help with cleaning by eliminating the grout joints. Extra storage over the toilet is very convenient. But the favorite items of the client are all the sparkles including the beveled mirror pieces at the vanity cabinets, the mother of pearl large chandelier and sconces, the bits of glass and mirror in the countertops and a few crystal knobs and polished nickel touches. (Photo Credit; Shawn Lober Construction)
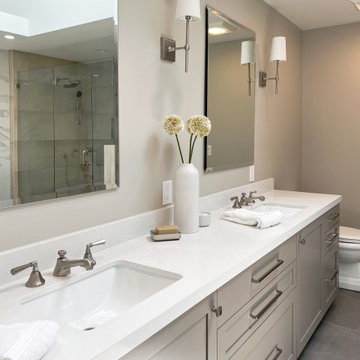
Master bath remodel 2 featuring custom cabinetry in Paint Grade Maple with flax cabinetry, quartz countertops, skylights | Photo: CAGE Design Build
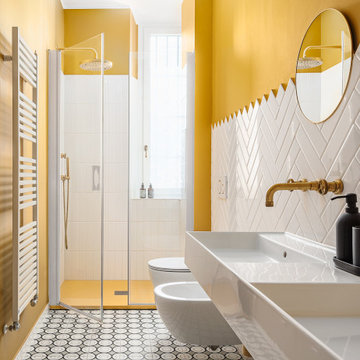
Bagno progetto Shades of Yellow.
Progetto: MID | architettura
Photo by: Roy Bisschops
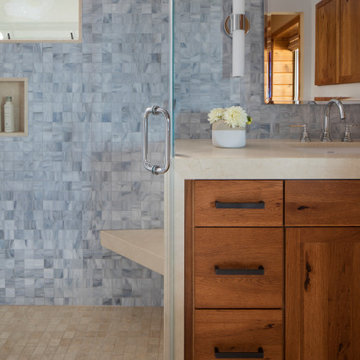
Focusing here on the custom shower seat, shower wall, and countertop, all formed into a single piece of marble. The white and grey tile colors relate to this luxurious bathroom’s foggy Bay Area location, and the silver finish tones in. Vertical light fixtures either side of the mirror make for perfect balance when shaving or applying make-up. The bow-front warm wood custom vanity with a single-piece countertop that forms the shower wall also creates a custom shower seat. The corner shower is enclosed with glass to protect from splashes. Oversized floor tiles outside the shower echo the smaller floor tiles inside. All the colors are working in harmony for a peaceful and uplifting space.
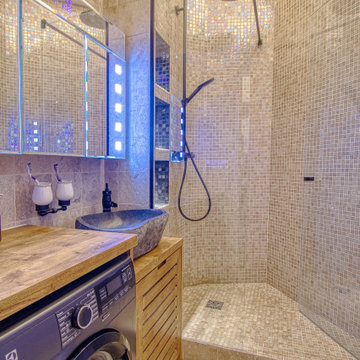
Projet de rénovation d'une petite salle de bains.
Remplacement d'un ballon d'eau chaude, création d'un mobilier lavabo sur mesure avec bac à linge, lave-linge.
Création d'une douche à l'italienne en mosaïque.
Création d'un plafond avec corniche lumineuse.
705 Billeder af klassisk badeværelse med bakkeloft
7

