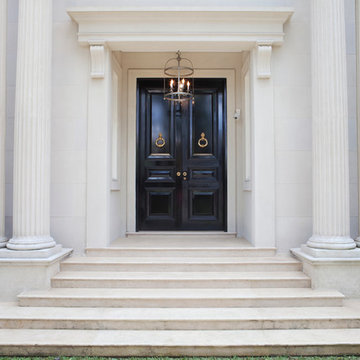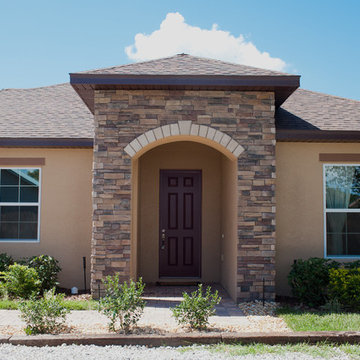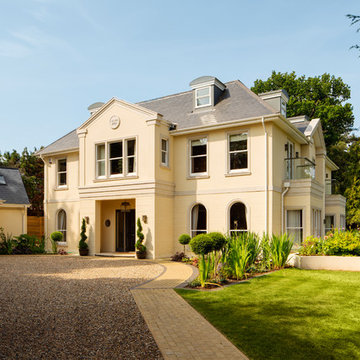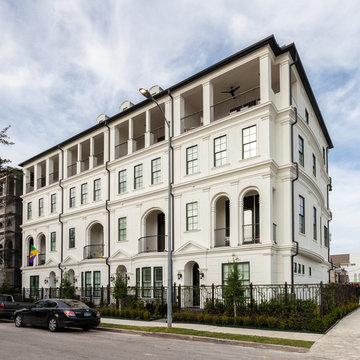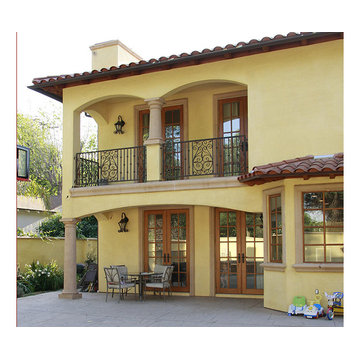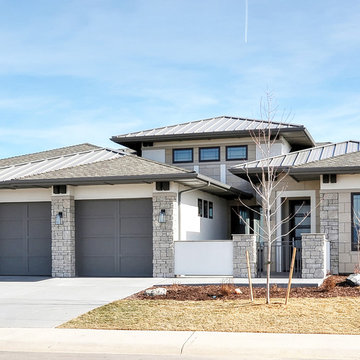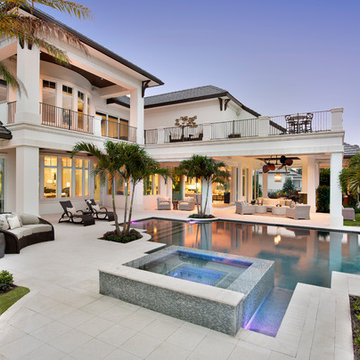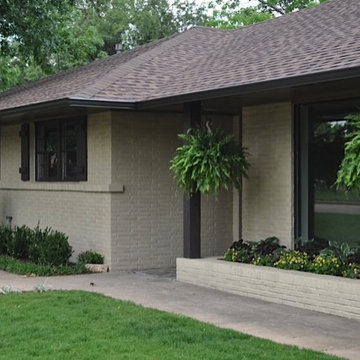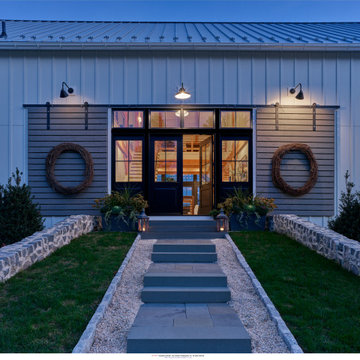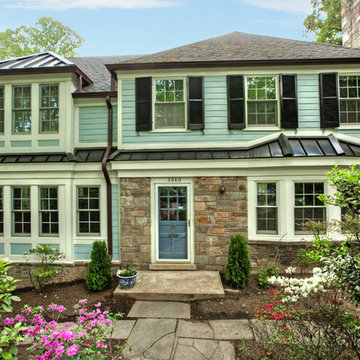1.299 Billeder af klassisk betonhus
Sorteret efter:
Budget
Sorter efter:Populær i dag
101 - 120 af 1.299 billeder
Item 1 ud af 3
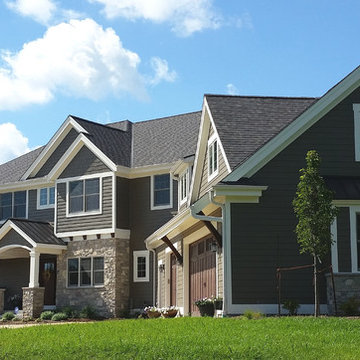
Front exterior with wrap around standing seam metal porch, stone piers, and inviting arched entry. Garage has standing seam dormer roof, extended roof supported by large stained brackets, faux wood garage doors, and garage end with decorative hipped standing seam metal roof.
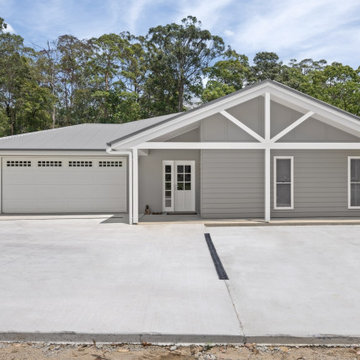
This beautiful home sits on the edge of a lovely forest an has used the space wisely to use it as the homes backdrop.
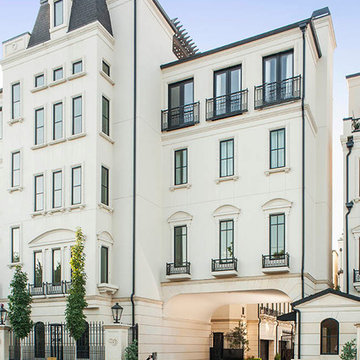
The dramatic resident entry into the development includes a gate house that is guarded for the ultimate lock and leave lifestyle.
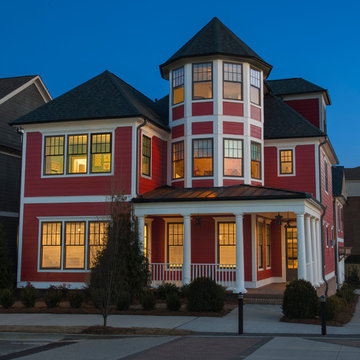
New Home in Dunwoody Green, Dunwoody, GA -
This stunning traditionally-inspired design is distinguished by it rounded turret and bold color palette.
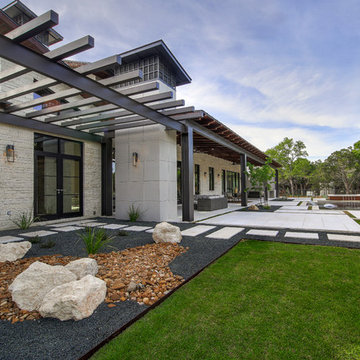
hill country contemporary house designed by oscar e flores design studio in cordillera ranch on a 14 acre property
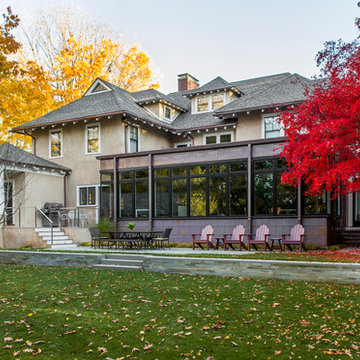
TEAM
Architect: LDa Architecture & Interiors
/// Interior Design: Emilie Tucker
/// Builder: Macomber Carpentry & Construction
/// Landscape Architect: Michelle Crowley Landscape Architecture
/// Photographer: Sean Litchfield Photography
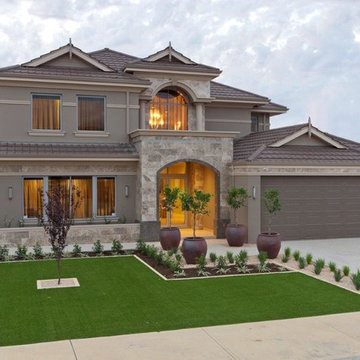
2013 WINNER MBA Best Display Home $650,000+
When you’re ready to step up to a home that truly defines what you deserve – quality, luxury, style and comfort – take a look at the Oakland. With its modern take on a timeless classic, the Oakland’s contemporary elevation is softened by the warmth of traditional textures – marble, timber and stone. Inside, Atrium Homes’ famous attention to detail and intricate craftsmanship is obvious at every turn.
Formal foyer with a granite, timber and wrought iron staircase
High quality German lift
Elegant home theatre and study open off the foyer
Kitchen features black Italian granite benchtops and splashback and American Oak cabinetry
Modern stainless steel appliances
Upstairs private retreat and balcony
Luxurious main suite with double doors
Two double-sized minor bedrooms with shared semi ensuite
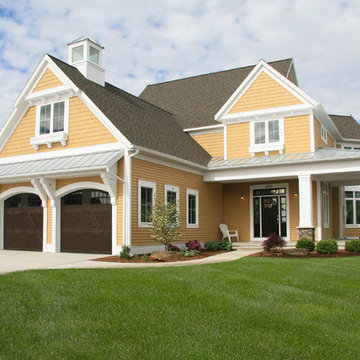
Pine Valley is not your ordinary lake cabin. This craftsman-inspired design offers everything you love about summer vacation within the comfort of a beautiful year-round home. Metal roofing and custom wood trim accent the shake and stone exterior, while a cupola and flower boxes add quaintness to sophistication.
The main level offers an open floor plan, with multiple porches and sitting areas overlooking the water. The master suite is located on the upper level, along with two additional guest rooms. A custom-designed craft room sits just a few steps down from the upstairs study.
Billiards, a bar and kitchenette, a sitting room and game table combine to make the walkout lower level all about entertainment. In keeping with the rest of the home, this floor opens to lake views and outdoor living areas.
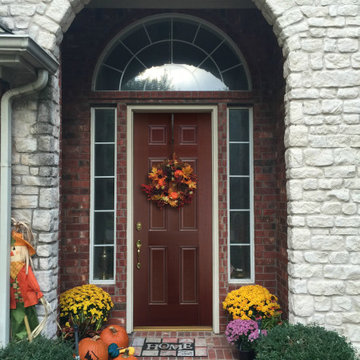
This is a fall decorated exterior of a traditional style home with a Belleville 6-panel 8 foot door. Bring on the holidays with your home and be the most festive house on your block. This traditional style door truly seals the deal of this design.
(©carmelod/AdobeStock)
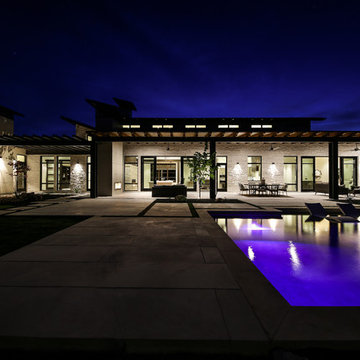
hill country contemporary house designed by oscar e flores design studio in cordillera ranch on a 14 acre property
1.299 Billeder af klassisk betonhus
6
