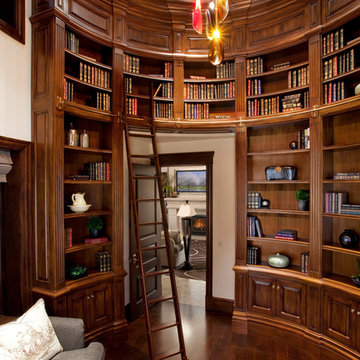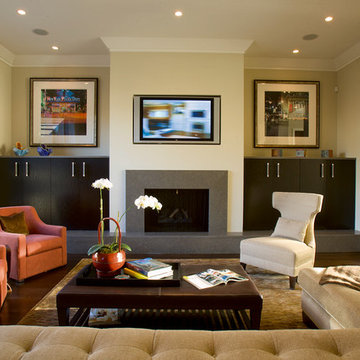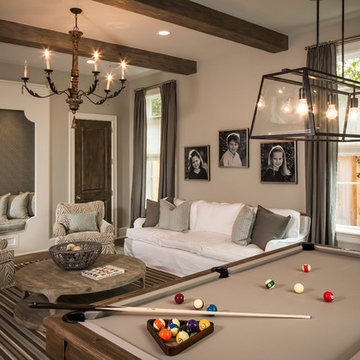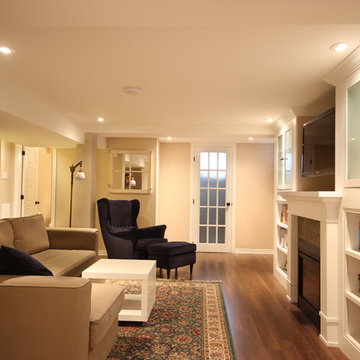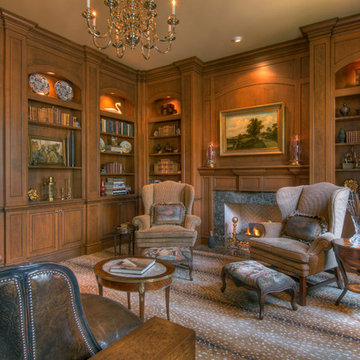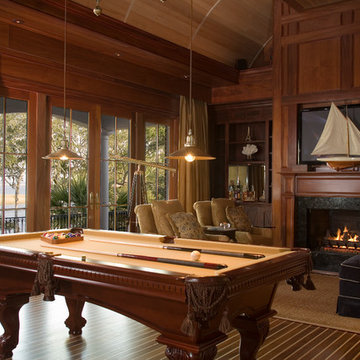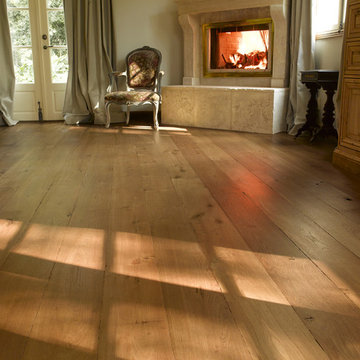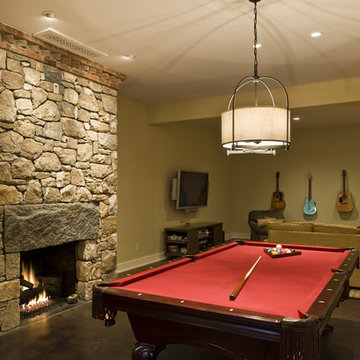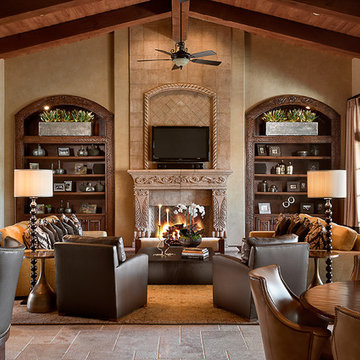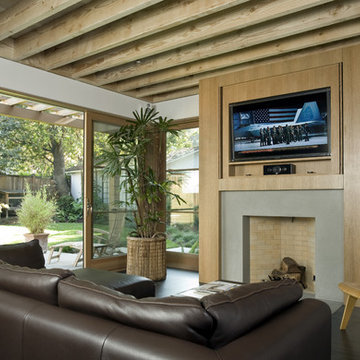59.255 Billeder af klassisk brunt alrum
Sorteret efter:
Budget
Sorter efter:Populær i dag
161 - 180 af 59.255 billeder
Item 1 ud af 3

The family room is our relaxing room with a fire place in the corner, a 72" High Def TV surrounded by natural stone. The floors are Hickory wood 3/4" thick with hydronic heating under the wood floors. This room has an abundance of natural light.
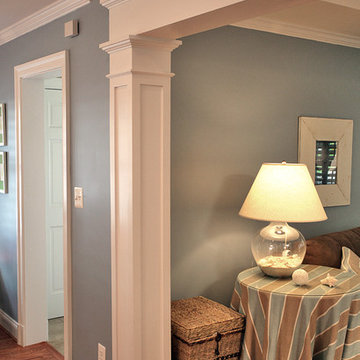
This was part of a whole house renovation that Finecraft Contractors, Inc. did.
GTM Architects
kenwyner Photography
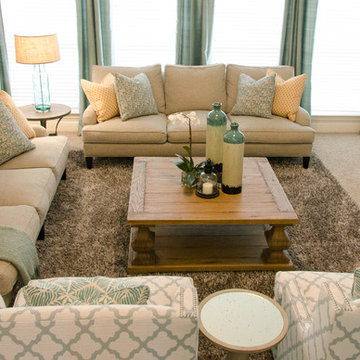
This is a great aerial view of my client's family room. It really shows off the cosiness of their sister sofa's and matching swivels. Once again we loved bringing in that touch of casual rustic. My favorite piece that does this is the reclaimed square cocktail table.
Photo by Kevin Twitty

This is the 2009 Metro Denver HBA "Raising the Bar" award winning "Custom Home of the Year" and "Best Urban in-fill Home of the Year". This custom residence was sits on a hillside with amazing views of Boulder's Flatirons mountain range in the scenic Chautauqua neighborhood. The owners wanted to be able to enjoy their mountain views and Sopris helped to create a living space that worked to synergize with the outdoors and wrapped the spaces around an amazing water feature and patio area.
photo credit: Ron Russo
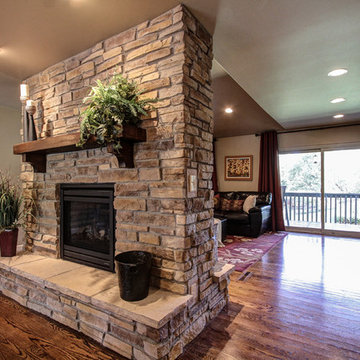
CapStone Home Renovations Parker, CO. Home, kitchen, and fireplace remodel with hardwood floors, smooth finish walls, double sided gas fireplace, ledge stone, knotty alder cabinets, granite countertops, new lighting package and slate mosaic tile.
Doane Designs.
Andy Gould Photography .
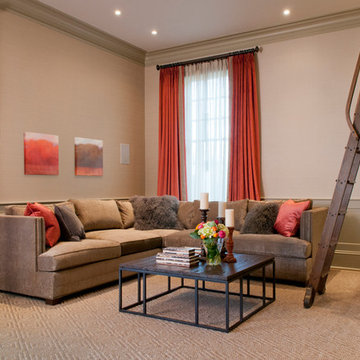
The family room side of the Great Room.
Photography by Matt Baldelli Photography
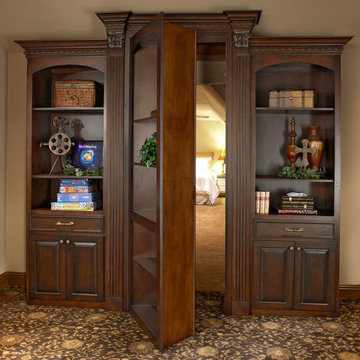
The only access to the new bedroom suite over the garage was through the family media room. Since there was already a door leading to the hallway, we elected a hidden door option that not only looked good but provided storage and hidden access to the "safe room".
Photo by Ken Vaughn
Designed by Melinda Dzinic CR, CKBR, UDCP

Mosaik Design & Remodeling recently completed a basement remodel in Portland’s SW Vista Hills neighborhood that helped a family of four reclaim 1,700 unused square feet. Now there's a comfortable, industrial chic living space that appeals to the entire family and gets maximum use.
Lincoln Barbour Photo
www.lincolnbarbour.com
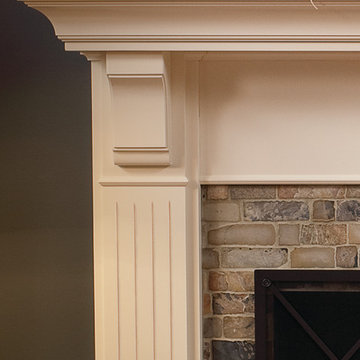
Carved corbels are the defining architectural element for this fireplace mantel from Dura Supreme Cabinetry. With its crisp, white paint and simple design, this mantel fits right in with its cottage surroundings. Dura Supreme’s fireplace mantels can be selected with a variety of woods and finishes to create the look that’s just right for your home.
Request a FREE Brochure:
http://www.durasupreme.com/request-brochure
Find a dealer near you today:
http://www.durasupreme.com/dealer-locator
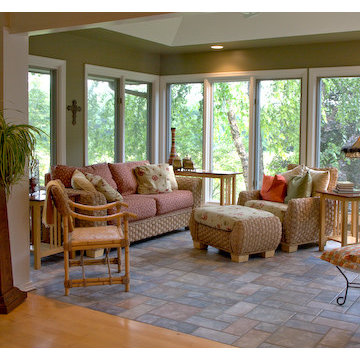
Floor to ceiling windows in this addition make for a wonderful sunroom off the kitchen. Using a tile floor visually separated the room and gave the owner an opportunity to "casually dress" the furnishings with indoor outdoor wicker pieces. This room is used daily for coffe and wine in the evenings. Beth Welsh of Interior Changes Home Design Service. Built by Lawton Builders
59.255 Billeder af klassisk brunt alrum
9
