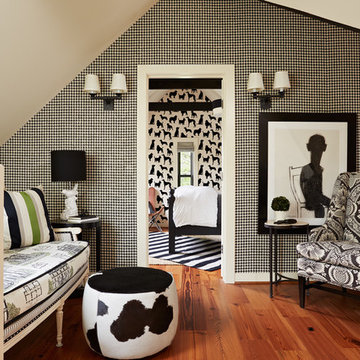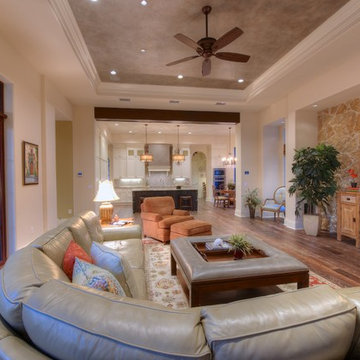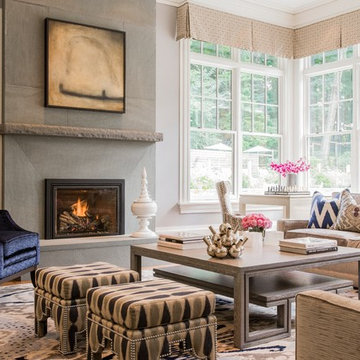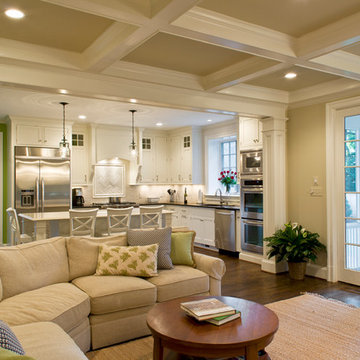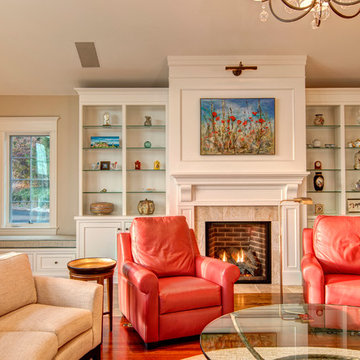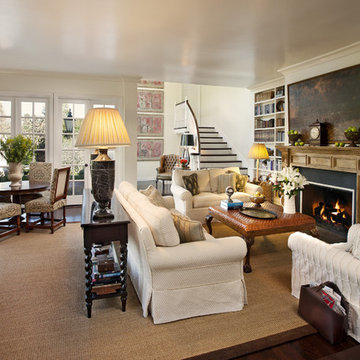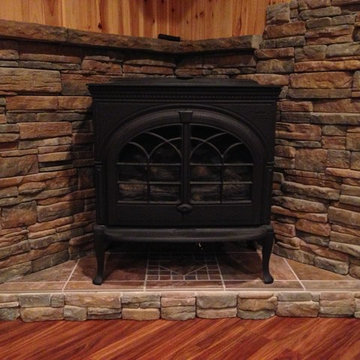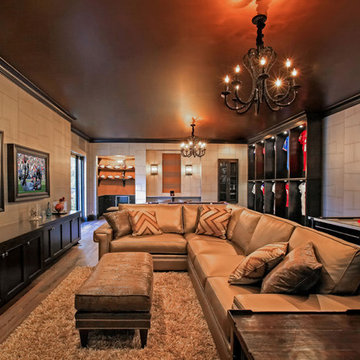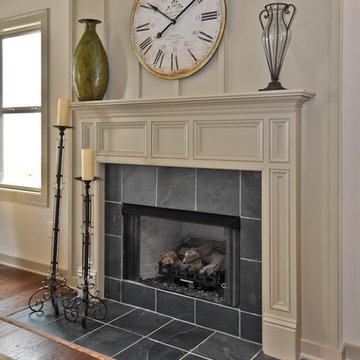59.255 Billeder af klassisk brunt alrum
Sorteret efter:
Budget
Sorter efter:Populær i dag
81 - 100 af 59.255 billeder
Item 1 ud af 3
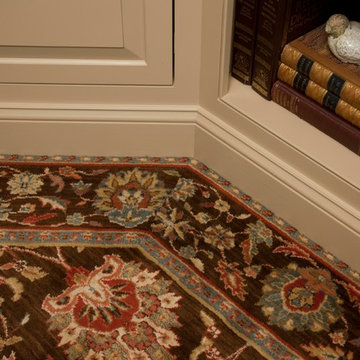
The companion border of the wall-to-wall carpeting emphasizes the interesting perimeter of the room. Its colorful pattern unifies the color scheme and is a practical choice for a family room
photo by Anne Gummerson
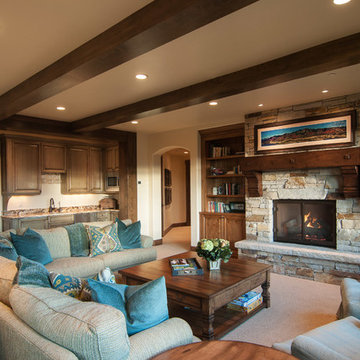
Downstairs Living Room with Fireplace. Home built by Cameo Homes Inc. in Tuhaye, Park City, Utah. Park City Showcase of Homes 2013. Utah Home Builder, Cameo Homes Inc. www.cameohomesinc.com. Photos by Phillip K. Erickson.
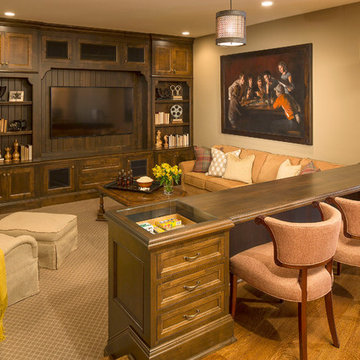
Martha O'Hara Interiors, Interior Design | Stonewood LLC, Builder | Peter Eskuche, Architect | Troy Thies Photography | Shannon Gale, Photo Styling
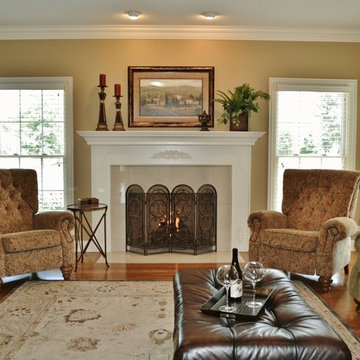
The chairs flanking the fireplace recline for comfort without sacrificing style.
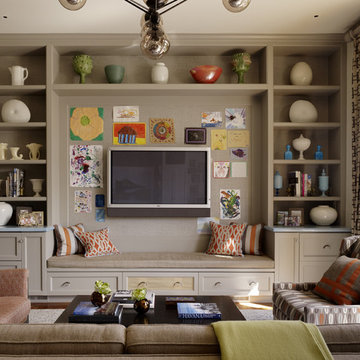
Jeffers Design Group completely remodeled and designed this 10,000-square-foot Presidio Heights grande dame. This circa 1913 residence was designed by noted San Francisco architect Houghton Sawyer; JDG respectfully preserved the soul of the home while injecting it with new life. Photography by Matthew Millman
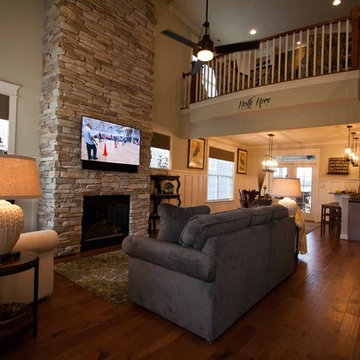
Family Room in our Heron's Nest house. Two-story cultured stone fireplace. 5" Hickory Light Chestnut Hardwood by Armstrong Rural Living
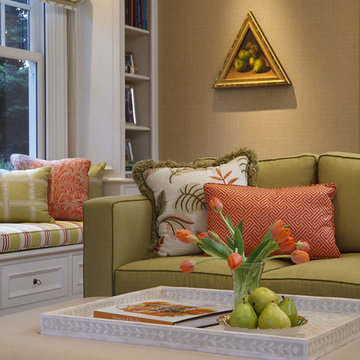
This 1920's Georgian-style home in Hillsborough was stripped down to the frame and remodeled. It features beautiful cabinetry and millwork throughout. A marriage of antiques, art and custom furniture pieces were selected to create a harmonious home.
Textured wall covering to and graphic print fabrics on sofa window seat. Flat roman shades. Built in book case. Upholstered ottoman with nail head detail.

Family room with casual feel and earth tones. Beige sofas and chairs with wooden coffee table and cabinets. Designed and styled by Shirry Dolgin.

A lively, patterned chair gives these cabinets some snap! Keeping shelves well-balanced and not too crowded makes for a great look. Graphic-patterned fabric make the statement in this Atlanta home.
Chair by C.R. Laine. Coffee table by Bernhardt.
59.255 Billeder af klassisk brunt alrum
5
