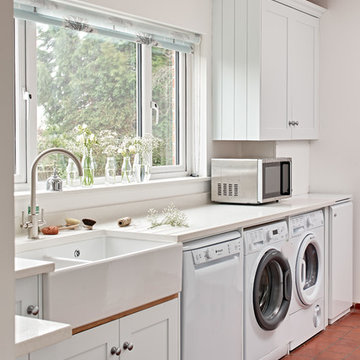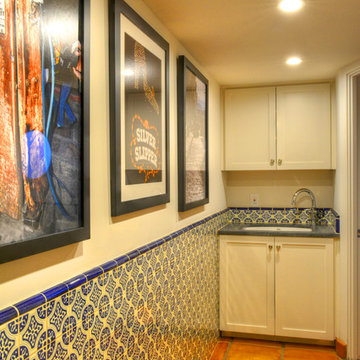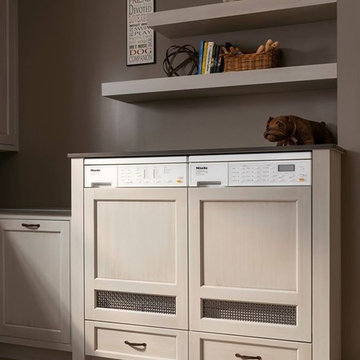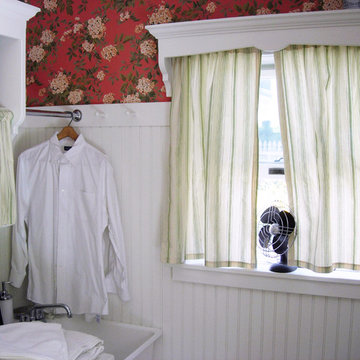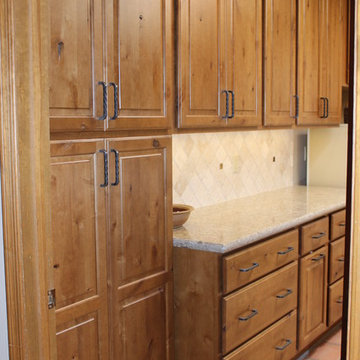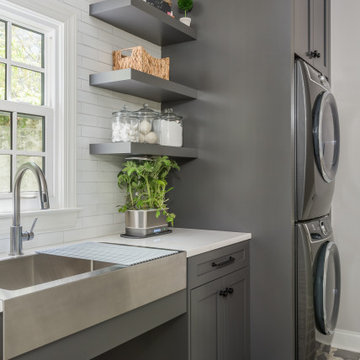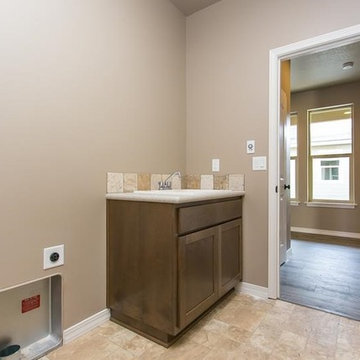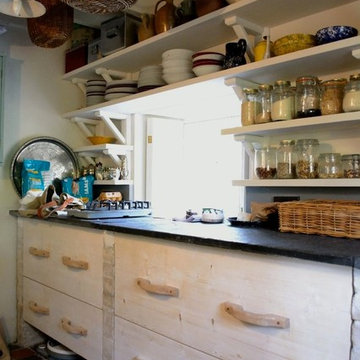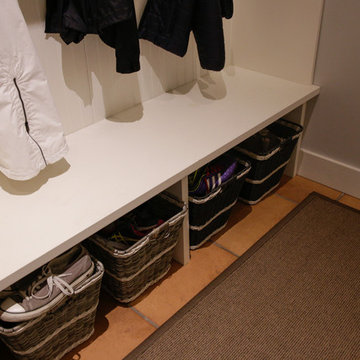96 Billeder af klassisk bryggers med gulv af terracotta fliser
Sorteret efter:
Budget
Sorter efter:Populær i dag
41 - 60 af 96 billeder
Item 1 ud af 3
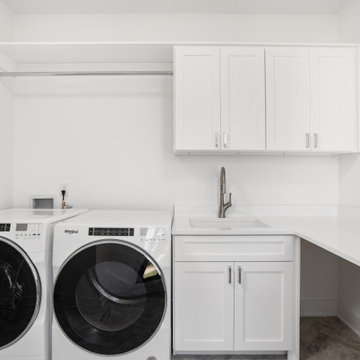
Large laundry room with herringbone style floor tile, side by side washer and dryer, under-mount sink, brushed nickel hardware and quartz countertops.
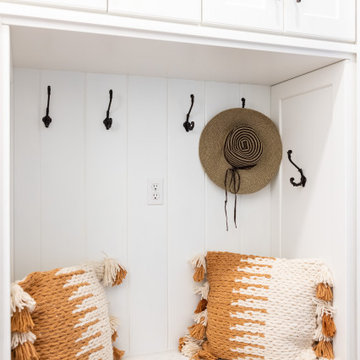
These tall towering mud room cabinets open up this space to appear larger than it is. The rustic looking brick stone flooring makes this space. The built in bench area makes a nice sweet spot to take off your rainy boots or yard shoes. The tall cabinets allows for great storage.
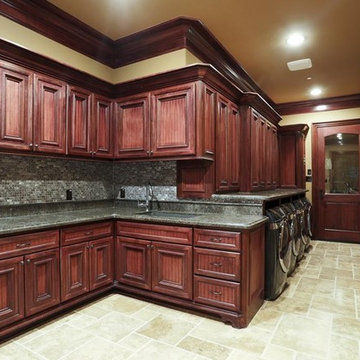
HAR listing 9676247
Stately old-world European-inspired custom estate on 1.10 park-like acres just completed in Hunters Creek. Private & gated 125 foot driveway leads to architectural masterpiece. Master suites on 1st and 2nd floor, game room, home theater, full quarters, 1,000+ bottle climate controlled wine room, elevator, generator ready, pool, spa, hot tub, large covered porches & arbor, outdoor kitchen w/ pizza oven, stone circular driveway, custom carved stone fireplace mantels, planters and fountain.
Call 281-252-6100 for more information about this home.
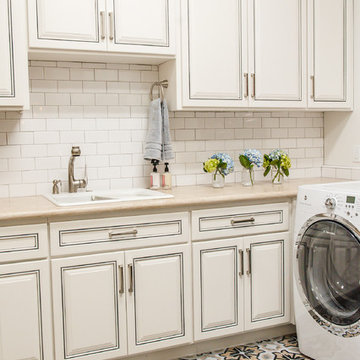
Red Egg Design Group | Fun and Bright Laundry Room with Subway Tile Backsplash, Solid Surface Countertops and Custom Floor Tiles. | Courtney Lively Photography
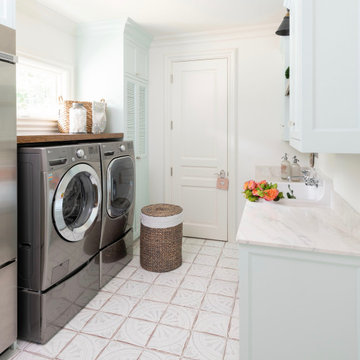
the tile in this laundry room has Tabarka studio floor tile, there is a drying closet where you can hang your wet clothes and it is vented to allow air circulation. sink in the laundry room, wall mount sink that we built the cabinets around. washer dryer on pedestals. cabinet color robins egg blue
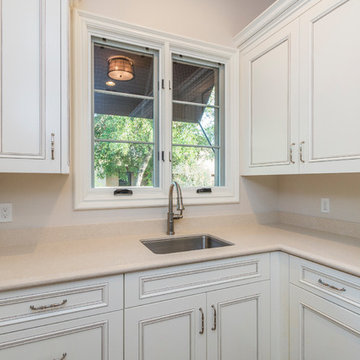
This 7,000 square foot Spec Home in the Arcadia Silverleaf neighborhood was designed by Red Egg Design Group in conjunction with Marbella Homes. All of the finishes, millwork, doors, light fixtures, and appliances were specified by Red Egg and created this Modern Spanish Revival-style home for the future family to enjoy
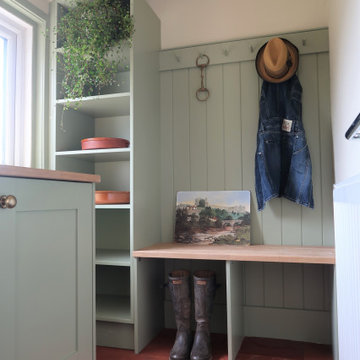
A compact utility, laundry and boot room featuring a hidden wc behind the curtain. Project carried out for the attached cottage to Duddleswell Tea rooms, Ashdown Forest.
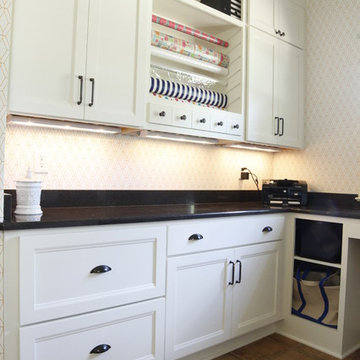
Built in 1938, this home has some beautiful architectural features. The former kitchen was charming, but it was not functional. Cabinet drawers were not opening properly, there was no hot water at the sink and there was no electric on the island. With the new kitchen design, we added several modern amenities, several of which are concealed behind cabinet doors and drawers.
Credits:
Designer: Erin Hurst, CKD-French's Cabinet Gallery, LLC
Contractor: Benjamin Breeding- Breeding Homes, LLC
Countertops: Smokey Mountain Tops
Cabinetry: Crestwood Inc.
Crown Molding: Stephens Millwork & Lumber Company
Tile: Dal Tile-Beth Taylor
Appliances: A1 Appliance-Tom Burns
Plumbing Fixtures: Kenny & Company-Jessica Smith
Paint: Jo Ella McClellan
Photographer: Dylan Reyes-Dylan Reyes Photos
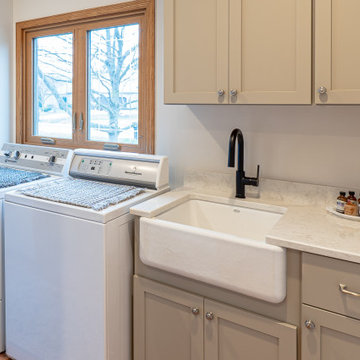
The laundry space, found right beside the kitchen, now has a functional area with a large undermount sink and cabinetry.
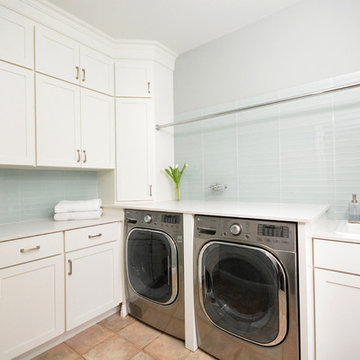
Light blue glass wall tile accents light blue painted wall color in this refreshing laundry room design. Custom built in cabinetry for storage
96 Billeder af klassisk bryggers med gulv af terracotta fliser
3
