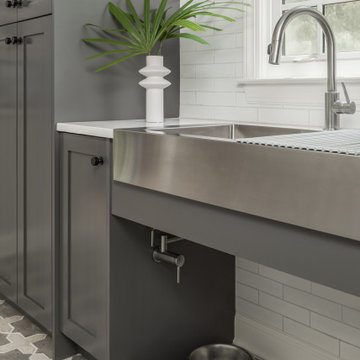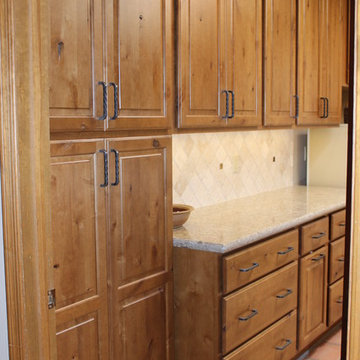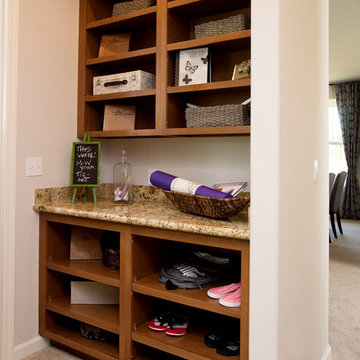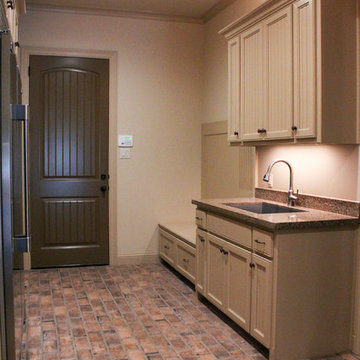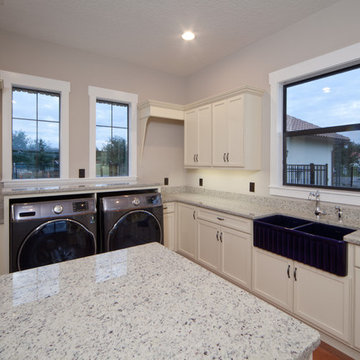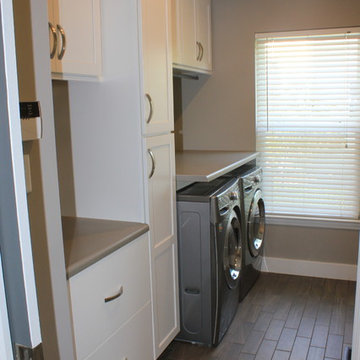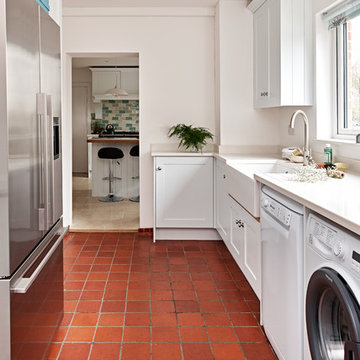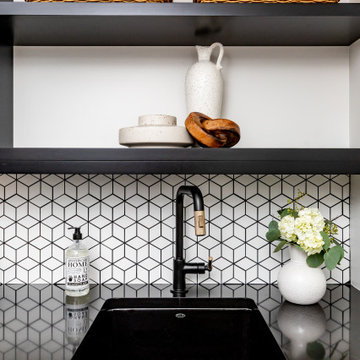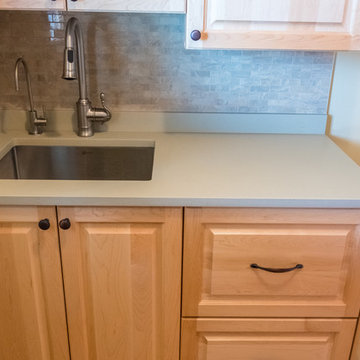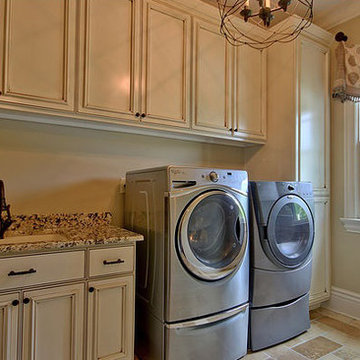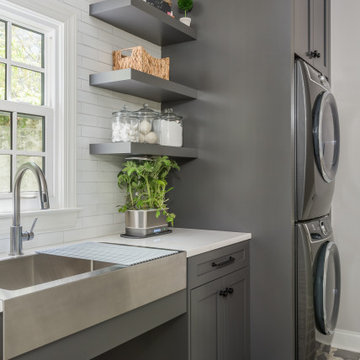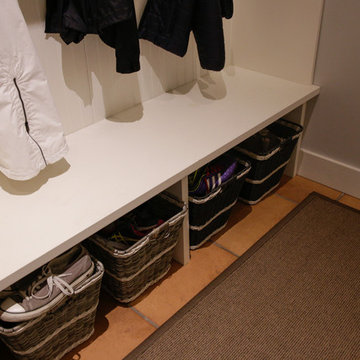96 Billeder af klassisk bryggers med gulv af terracotta fliser
Sorteret efter:
Budget
Sorter efter:Populær i dag
61 - 80 af 96 billeder
Item 1 ud af 3
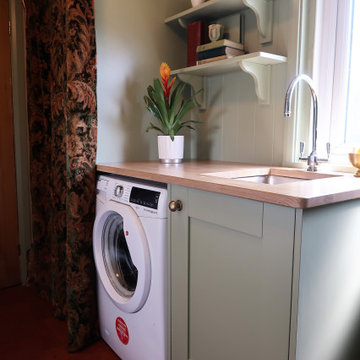
A compact utility, laundry and boot room featuring a hidden wc behind the curtain. Project carried out for the attached cottage to Duddleswell Tea rooms, Ashdown Forest.
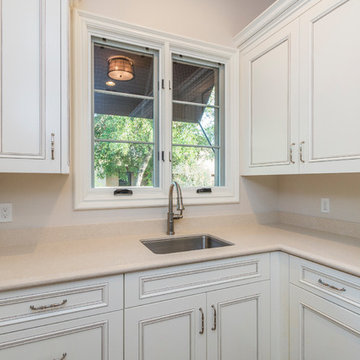
This 7,000 square foot Spec Home in the Arcadia Silverleaf neighborhood was designed by Red Egg Design Group in conjunction with Marbella Homes. All of the finishes, millwork, doors, light fixtures, and appliances were specified by Red Egg and created this Modern Spanish Revival-style home for the future family to enjoy
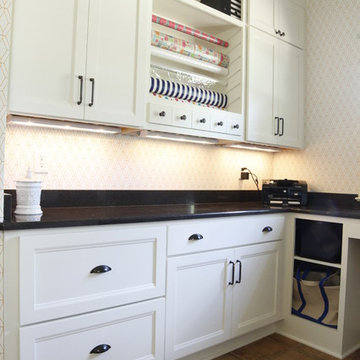
Built in 1938, this home has some beautiful architectural features. The former kitchen was charming, but it was not functional. Cabinet drawers were not opening properly, there was no hot water at the sink and there was no electric on the island. With the new kitchen design, we added several modern amenities, several of which are concealed behind cabinet doors and drawers.
Credits:
Designer: Erin Hurst, CKD-French's Cabinet Gallery, LLC
Contractor: Benjamin Breeding- Breeding Homes, LLC
Countertops: Smokey Mountain Tops
Cabinetry: Crestwood Inc.
Crown Molding: Stephens Millwork & Lumber Company
Tile: Dal Tile-Beth Taylor
Appliances: A1 Appliance-Tom Burns
Plumbing Fixtures: Kenny & Company-Jessica Smith
Paint: Jo Ella McClellan
Photographer: Dylan Reyes-Dylan Reyes Photos
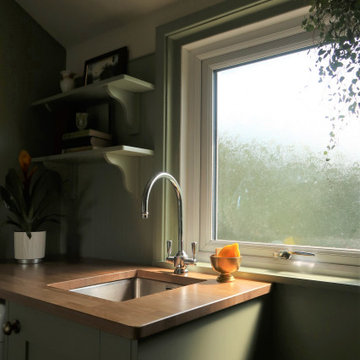
A compact utility, laundry and boot room featuring a hidden wc behind the curtain. Project carried out for the attached cottage to Duddleswell Tea rooms, Ashdown Forest.
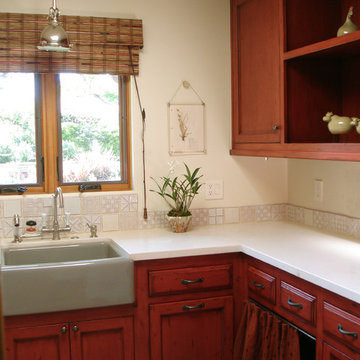
The farm sink below the window allows for homeowner to enjoy the view from the laundry. Ample light is provided in the evenings with a nickel pendant over sink.
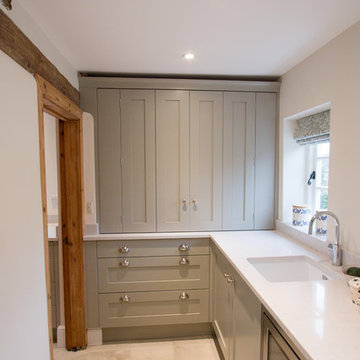
A totally bespoke Utility Room with walk-in pantry painted in Farrow & Ball’s Hardwicke White throughout which perfectly compliments the natural wooden beams and stonework.
The Silestone Lagoon worktops and contemporary accessories bring the whole look up-to-date and provide the functionality (and luxury) that would have been missing when the house was built!
The pantry tap is a Zip HydroTap providing boiling, chilled and sparkling water. All handles are Brushed Nickel.
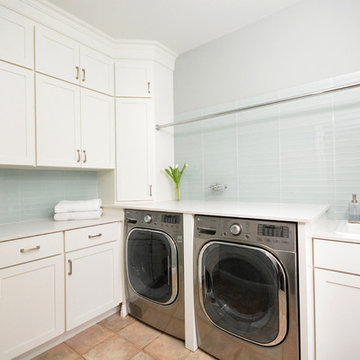
Light blue glass wall tile accents light blue painted wall color in this refreshing laundry room design. Custom built in cabinetry for storage
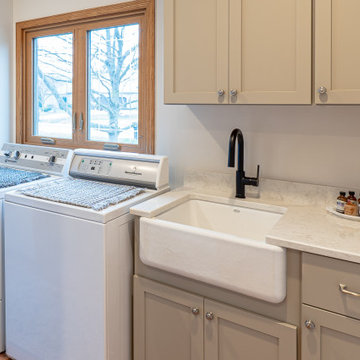
The laundry space, found right beside the kitchen, now has a functional area with a large undermount sink and cabinetry.
96 Billeder af klassisk bryggers med gulv af terracotta fliser
4
