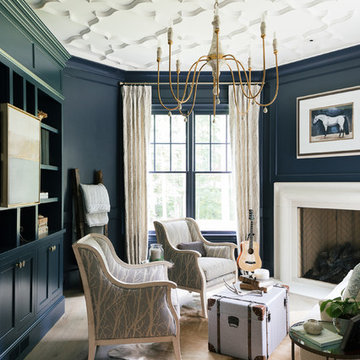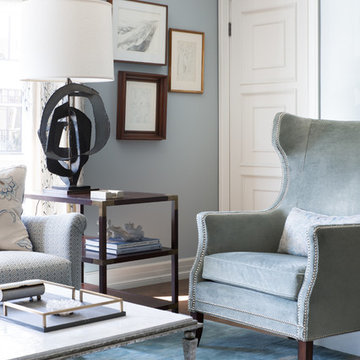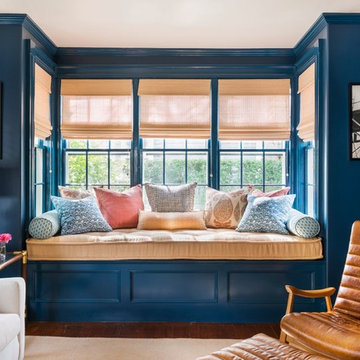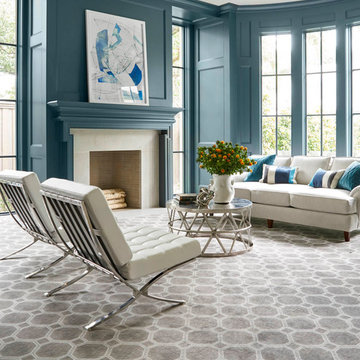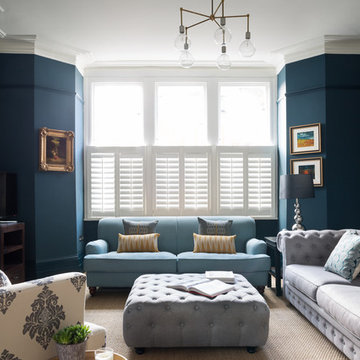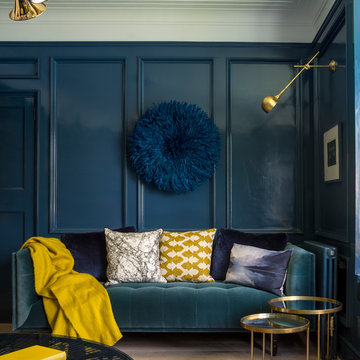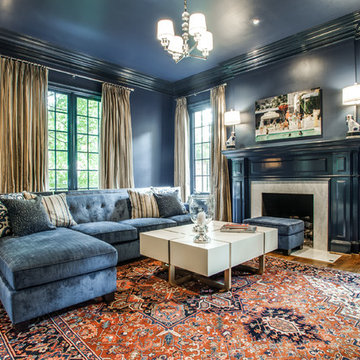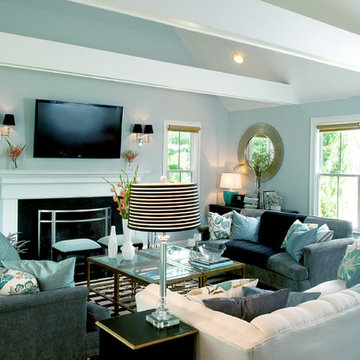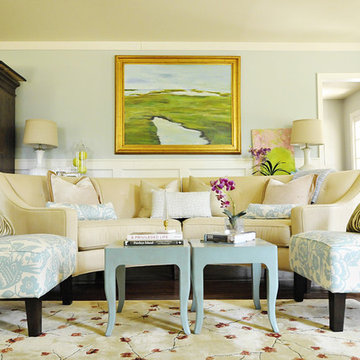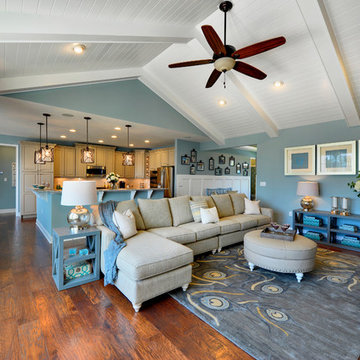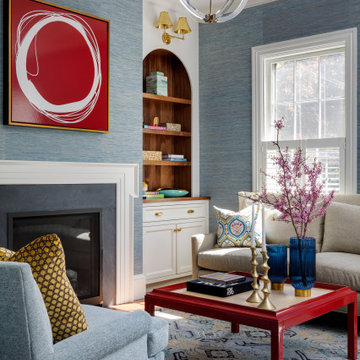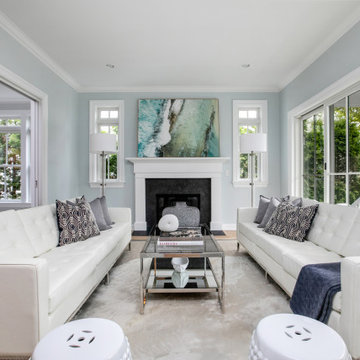7.216 Billeder af klassisk dagligstue med blå vægge
Sorteret efter:
Budget
Sorter efter:Populær i dag
181 - 200 af 7.216 billeder
Item 1 ud af 3

The living room is the centerpiece for this farm animal chic apartment, blending urban, modern & rustic in a uniquely Dallas feel.
Photography by Anthony Ford Photography and Tourmaxx Real Estate Media
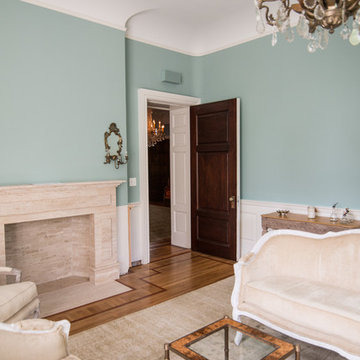
Crystal clear 4k video was set up to stream to 10 different screens. Combined with the Savant mobile app, both the video and audio can easily be controlled and automated, regardless of where in the house you are.
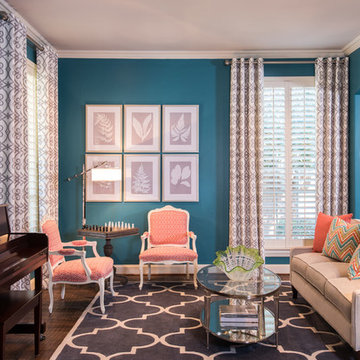
This transitional living room and dining room space was designed to be used by an active family. We used furniture that would create a casual sophisticated space for reading, listening to music and playing games together as a family.
Michael Hunter Photography
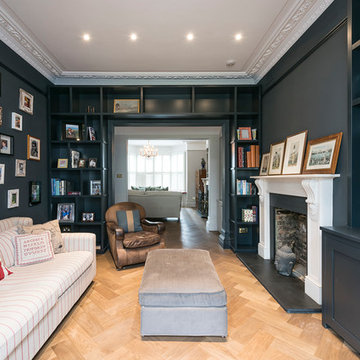
An opposite shot of the family room, focusing on the hallway arch and showing off the open-plan design of the entire first floor.
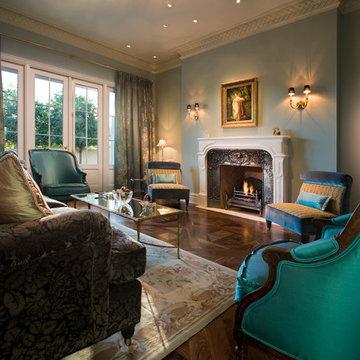
Intended to create a gracious estate residence that fronts well on the street, this traditional home replicates a property that has grown through successive generations. Unique to its site, the elegant manor evokes charmed memories of the owner's mid Atlantic upbringing and diminishes into the neighboring desert.
Rooted in the desert, this home successfully translates into an estate-like manor. At its roots, the style exudes rustic warmth and comfort. Curved arches, soft lines and wood beams effectively portray this mid-Atlantic transplant.
Robert Reck Photography
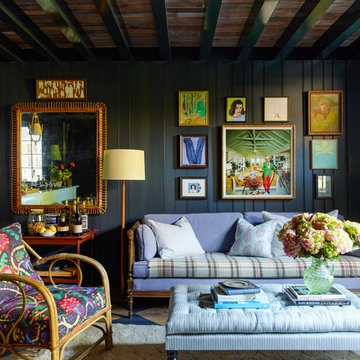
This property was transformed from an 1870s YMCA summer camp into an eclectic family home, built to last for generations. Space was made for a growing family by excavating the slope beneath and raising the ceilings above. Every new detail was made to look vintage, retaining the core essence of the site, while state of the art whole house systems ensure that it functions like 21st century home.
This home was featured on the cover of ELLE Décor Magazine in April 2016.
G.P. Schafer, Architect
Rita Konig, Interior Designer
Chambers & Chambers, Local Architect
Frederika Moller, Landscape Architect
Eric Piasecki, Photographer

The heart of the home is the reception room where deep blues from the Tyrrhenian Seas beautifully coalesce with soft whites and soupçons of antique gold under a bespoke chandelier of 1,800 hand-hung crystal droplets.
7.216 Billeder af klassisk dagligstue med blå vægge
10
