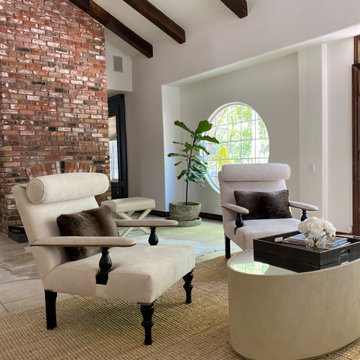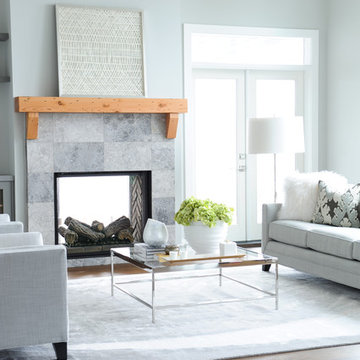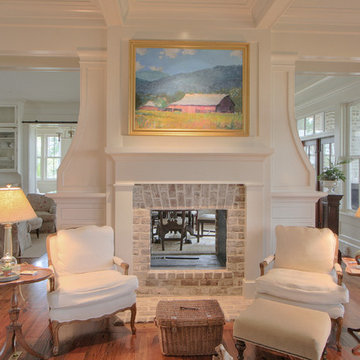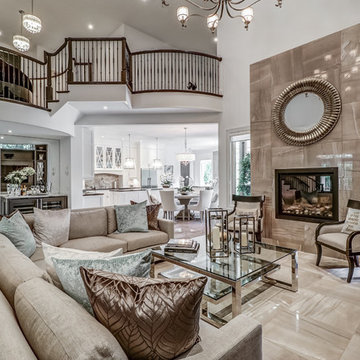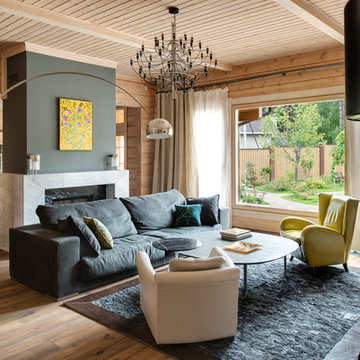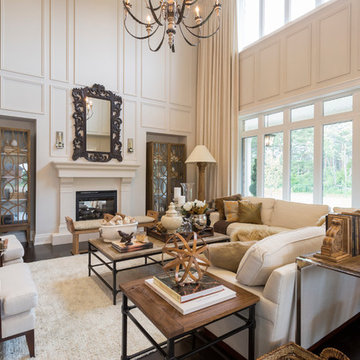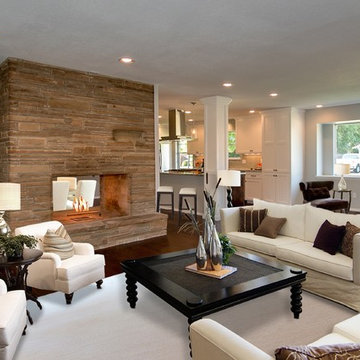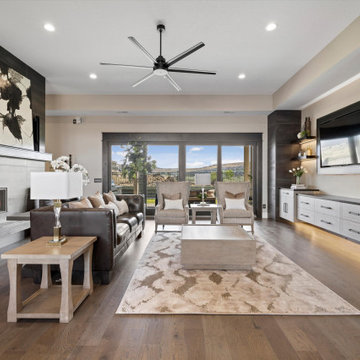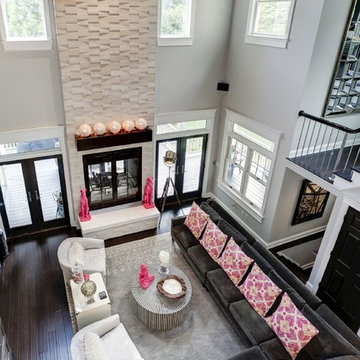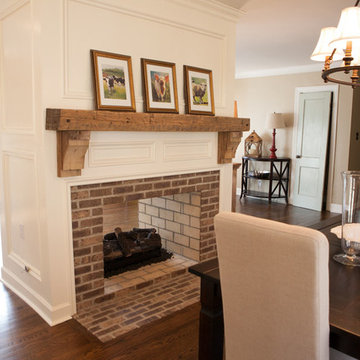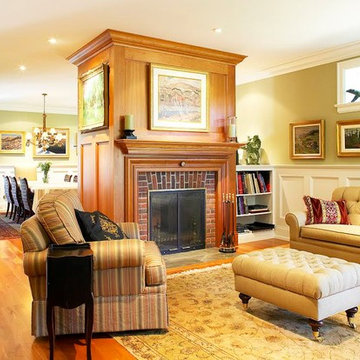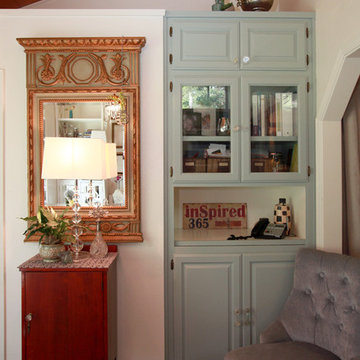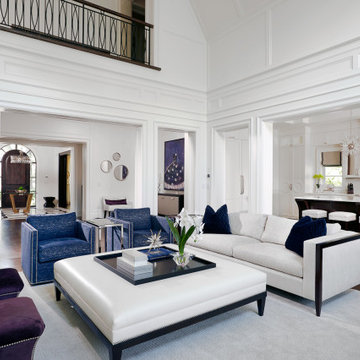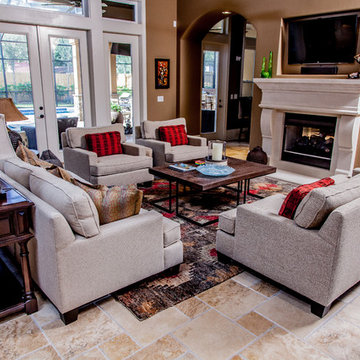2.923 Billeder af klassisk dagligstue med fritstående pejs
Sorteret efter:
Budget
Sorter efter:Populær i dag
221 - 240 af 2.923 billeder
Item 1 ud af 3
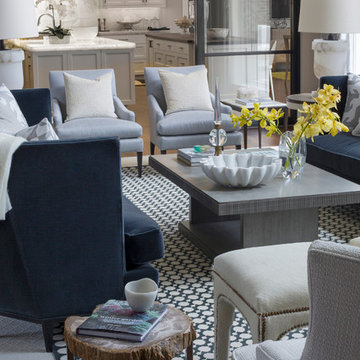
Custom fabricated steel doors can be closed to divide the formal living room from the more casual kitchen and hearth room area. A navy and cream geometric area rug was layered on top of a larger cream wool carpet.
Heidi Zeiger
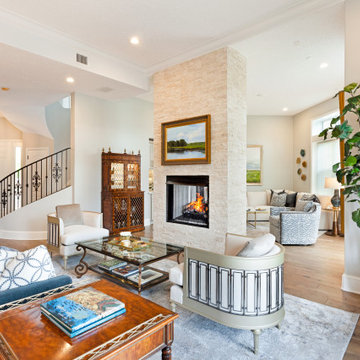
The beautiful blue sofa bridges tradition and modernity with high shelter arms and perfectly fitted double cushion styling. The sofa's smooth horizontal lines are accented with a row of eight button tufts. it is juxtaposed with some traditional pieces making the space feel warm and inviting. Custom drapery perfectly frames the large windows.
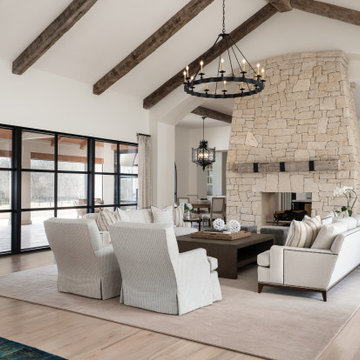
Martha O'Hara Interiors, Interior Design & Photo Styling | Ron McHam Homes, Builder | Jason Jones, Photography
Please Note: All “related,” “similar,” and “sponsored” products tagged or listed by Houzz are not actual products pictured. They have not been approved by Martha O’Hara Interiors nor any of the professionals credited. For information about our work, please contact design@oharainteriors.com.
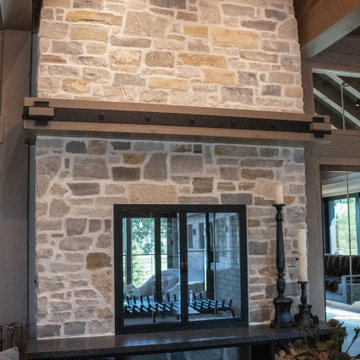
Modern rustic timber framed great room serves as the main level dining room, living room and television viewing area. Beautiful vaulted ceiling with exposed wood beams and paneled ceiling. Heated floors. Two sided stone/woodburning fireplace with a two story chimney and raised hearth. Exposed timbers create a rustic feel.
General Contracting by Martin Bros. Contracting, Inc.; James S. Bates, Architect; Interior Design by InDesign; Photography by Amanda McMahon.
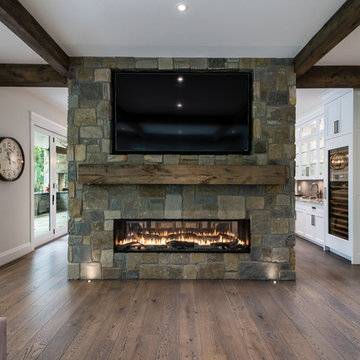
A massive expanse of folding nana-wall doors creates open-concept flow to the covered and heated patio, for year-round enjoyment. Inside, the greatroom runs the entire width of the house, separated by a substantial 2-way fireplace wrapped in stone to match the home’s exterior styling.
photography: Paul Grdina
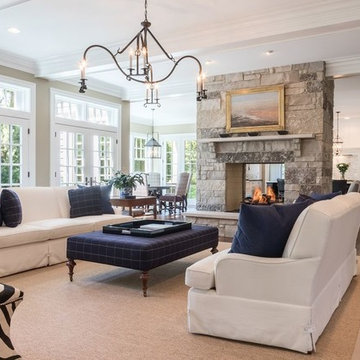
The handcrafted Iron Hook Chandelier defines the Family Room with its unique design and glowing candelabras. Traditional and regal, the Iron Hook Chandelier is a centerpiece, artful and whimsical.
2.923 Billeder af klassisk dagligstue med fritstående pejs
12
