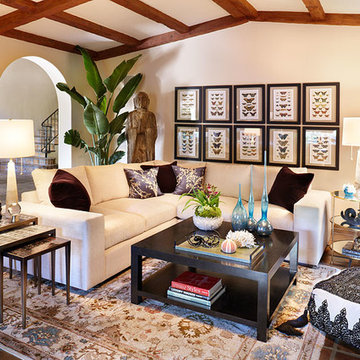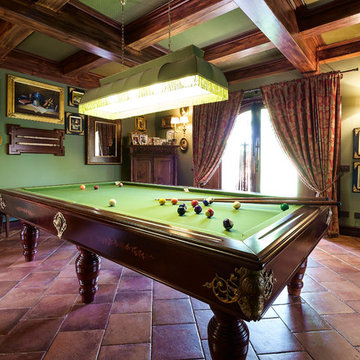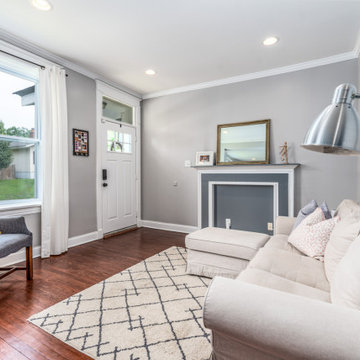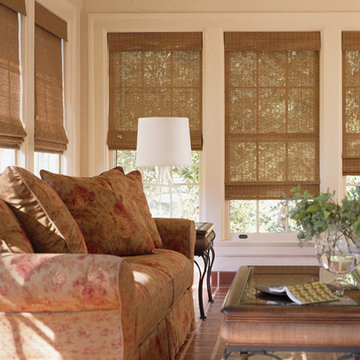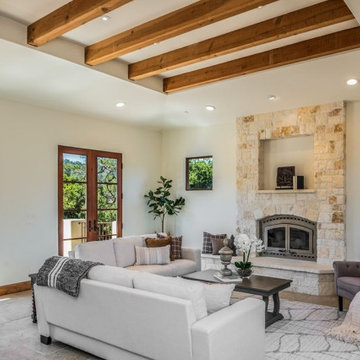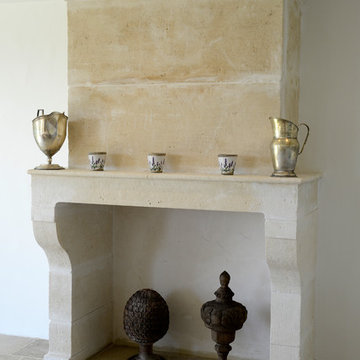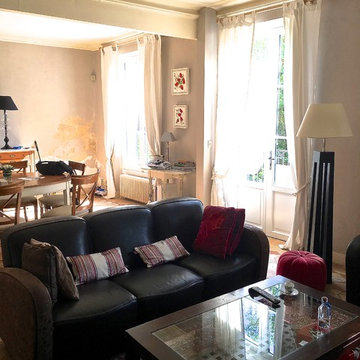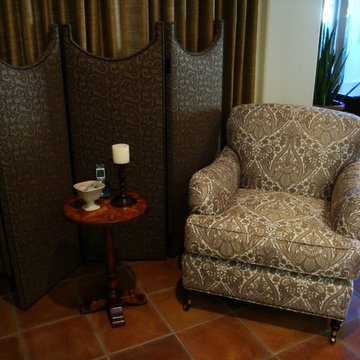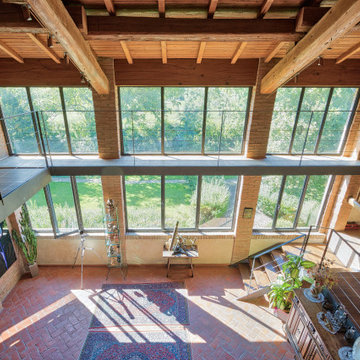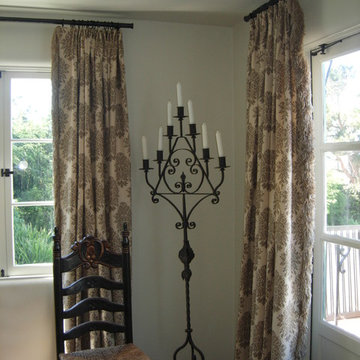364 Billeder af klassisk dagligstue med gulv af terracotta fliser
Sorteret efter:
Budget
Sorter efter:Populær i dag
121 - 140 af 364 billeder
Item 1 ud af 3
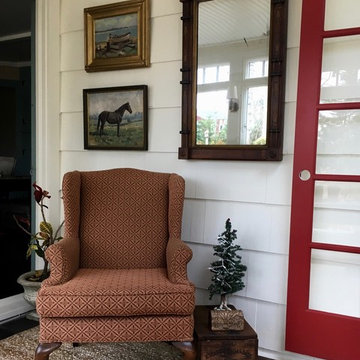
Custom Area Rug
100% Jute
Serged in color to match ground
6" margin on all walls, cut out where wall jogs
Attached, non-slip padding
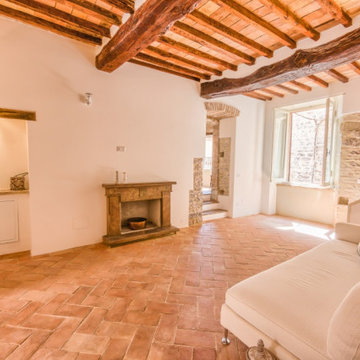
this living room has it all: exposed stone on walls chestnut beams, hand made terracotta tiles underfloor heating an open fireplace
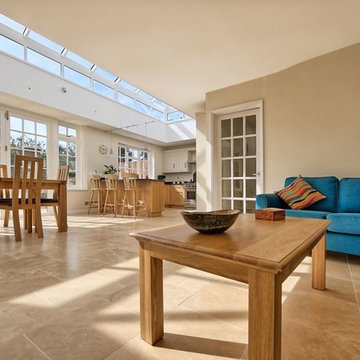
This open plan living area combines comfy sofa seating and dining room which leads into the open plan kitchen. Minimal amounts of wooden furniture and lots of natural light from plenty of glazed walls and a large roof lantern create a light, bright and spacious finish.
Photography by Andrew Hatfield
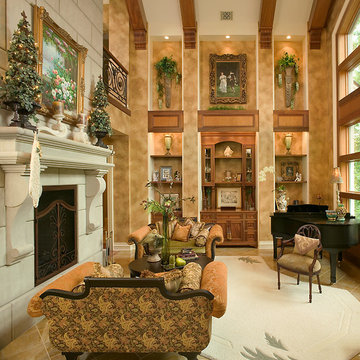
Torrey Pines is a stately European-style home. Patterned brick, arched picture windows, and a three-story turret accentuate the exterior. Upon entering the foyer, guests are welcomed by the sight of a sweeping circular stair leading to an overhead balcony.
Filigreed brackets, arched ceiling beams, tiles and bead board adorn the high, vaulted ceilings of the home. The kitchen is spacious, with a center island and elegant dining area bordered by tall windows. On either side of the kitchen are living spaces and a three-season room, all with fireplaces.
The library is a two-story room at the front of the house, providing an office area and study. A main-floor master suite includes dual walk-in closets, a large bathroom, and access to the lower level via a small spiraling staircase. Also en suite is a hot tub room in the octagonal space of the home’s turret, offering expansive views of the surrounding landscape.
The upper level includes a guest suite, two additional bedrooms, a studio and a playroom. The lower level offers billiards, a circle bar and dining area, more living space, a cedar closet, wine cellar, exercise facility and golf practice room.
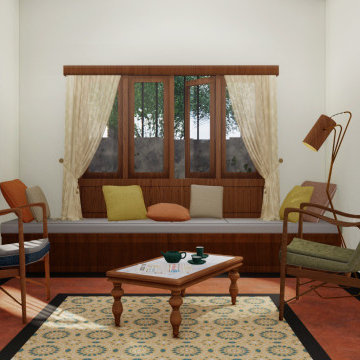
Residence for Smt. Leela
Location - Thripunithura, Ernakulam
Area - 2500sqft
Ayilyam is a story of traditions, retold. The house compliments to the traditional buildings of Tripunithara, the land of temples. This compact house is a reflection of the class, pride and ethnicity of the town.
The narrow site contributes to bringing focus to the elevation of the house. The exterior wall is adorned with the traditional concept of seating - ' thinna' to bring more character and life to the house. The thinna runs around the house bridging the exterior and the interior. The casual yet minimalistic interiors are decorated with intricate detailing. The unembellished windows adorns the front elevation of the house placidly. This 4bhk house has a dining attached to a tranquil verandah with traditional pillars and seating with ambient day lighting which provides an excellent reading space. The attic space reduces heat inside the house and also provides ample amount of storage.
The love for traditional elements by the client enriched the soul of this design. More the tradition, more its sanctity.
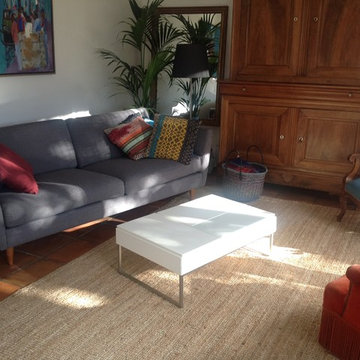
Très belle ambiance pour ce salon classique tout en contraste de couleurs chaudes et froide avec le canapé Osaka BoConcept 2m en tissu Roma gris anthracite (traité anti-tâches) et piétement en bois teinté noyer, dans la même harmonie que l'armoire qui vient apporter de la chaleur à cette pièce. Afin de moderniser l'ensemble, les clients ont choisi le petit modèle de la table Chiva BoConcept laqué blanc mat et pied acier brossé. Très fonctionnelle avec ses 2 plateaux qui se relèvent, et qui permettent d'y ranger magazines, télécommande, elle est idéale pour vos plateaux télé ou apéro dînatoires !
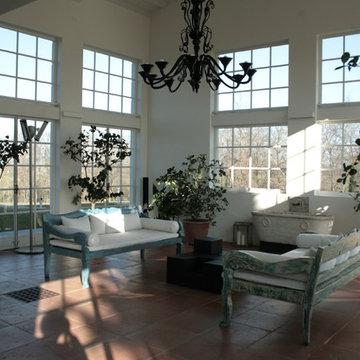
La progettazione e realizzazione di una limonaia, ha consentito di creare uno spazio particolarmente elegante e godibile, arredato con il giusto eclettismo con pezzi in apparenza non coerenti.
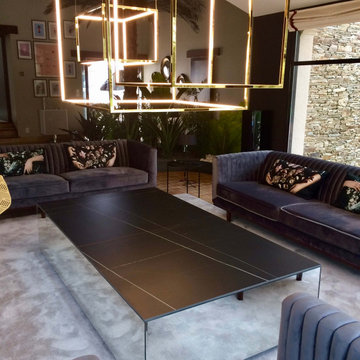
Ce projet nous a demandé une recherche de mobilier pour deux salons. Ces salons sont tous les deux dans la même pièce.
Grand manoir dans un ancien domaine viticole près de Nantes nous n’avons fais que très peau de travaux dans cette pièce si ce n’est que la peinture du mur en noir. La plupart du manoir avait déjà été remis au goût du jour par les anciens propriétaires.
Dans cette immense pièce de plus de 80m2, nous avons donc fait 4 espaces différents : 2 salons, un coin cabinet de curiosité, et un petit jardin d’intérieur.
Le salon principal est celui qui prend le plus d’espace dans la pièce. Il se compose de 3 canapés et 2 fauteuils de couleur sombre pour les poser dans l’espace. Le fait que la matière soit en velours leur apport un aspect nacré qui renvoie la lumière. Celle ci arrive directement des 3 baies vitrées qui encadrent le salon.
La table basse, créée spécialement pour ce salon est encadrée de miroirs qui agrandissent eux aussi la pièce. Et rendent surtout la table imposante. Son plateau est en céramique effet marbre noir avec des rayures blanches et orangées. Tout cela contribue à rendre ce salon imposant mais qui nous invite tout de même à recevoir.
Un salon plus petit et sur des couleurs plus neutres se trouve à côté. Les canapé capitonnés, le gris, le bois, les coussins et les plaids sont là pour donner l’envie de se lover près de la cheminée ou devant un bon film.
La recherche de mobilier est aussi passée par la création d’un jardin d’intérieur, liant les différents espaces. Nous retrouvons dans celui-ci un grand palmier de 4,5 mètres, et différentes plantes grasses et exotiques.
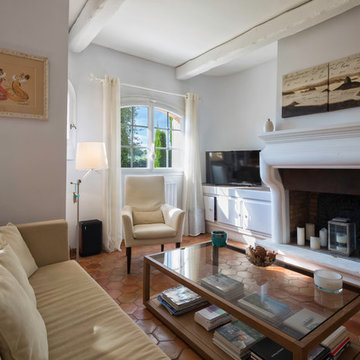
Alexandra Folli
Photoluxe360 (Alpes-Maritimes)
Spécialiste des visites virtuelles
Photographie immobilier, Architecture, Décoration d'intérieur.
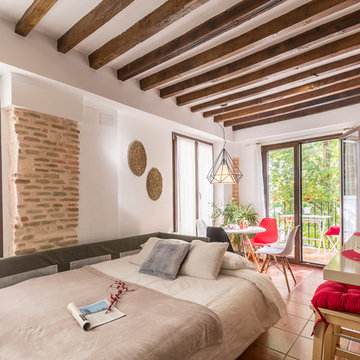
Home & Haus Homestaging & Fotografía
Vista del salón con el sofá cama abierto. De día un sofá cómodo y confortable para los clientes y de noche una cama mullidita en la que apetece acostarse.
364 Billeder af klassisk dagligstue med gulv af terracotta fliser
7
