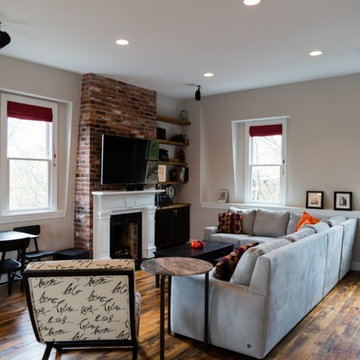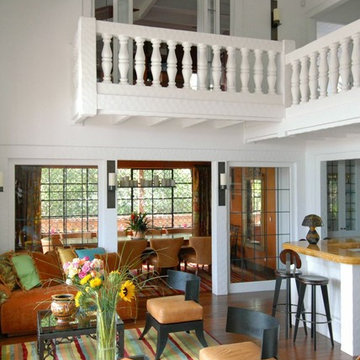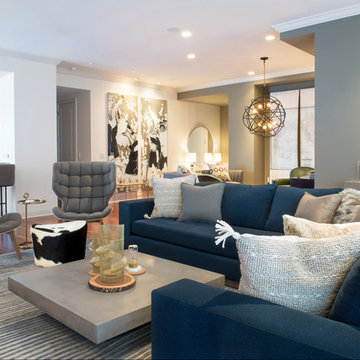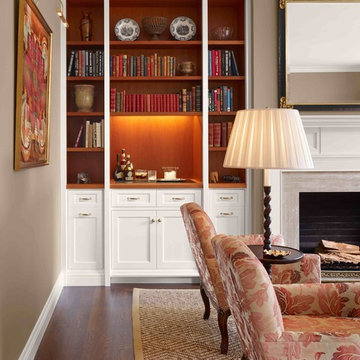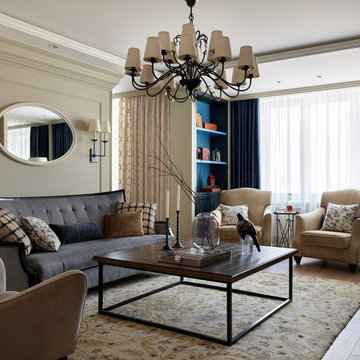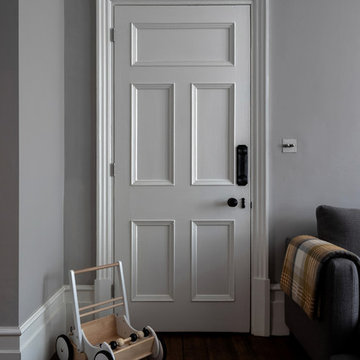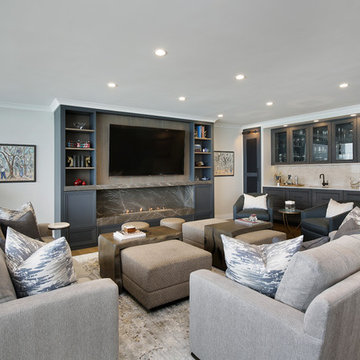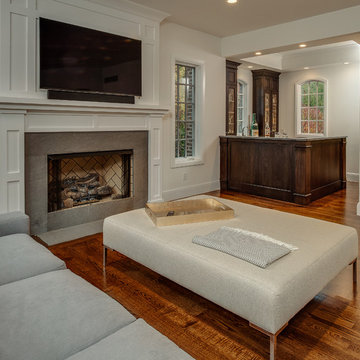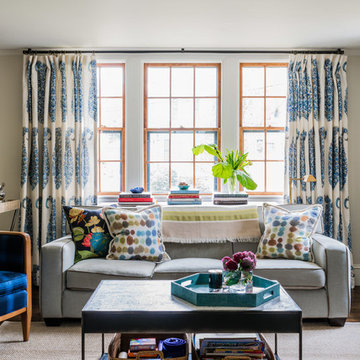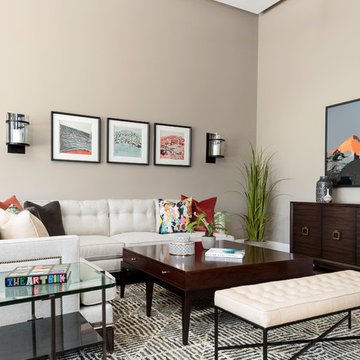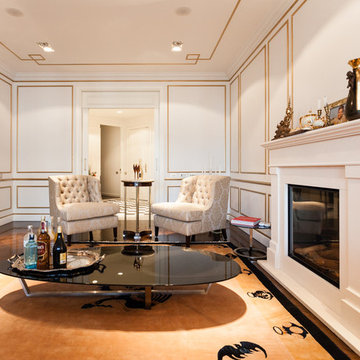2.442 Billeder af klassisk dagligstue med hjemmebar
Sorteret efter:
Budget
Sorter efter:Populær i dag
241 - 260 af 2.442 billeder
Item 1 ud af 3
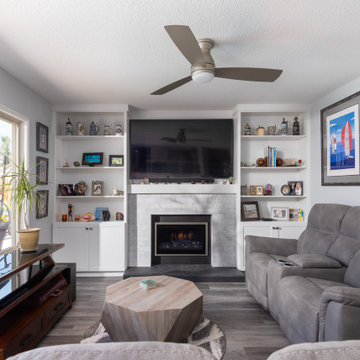
This Poway living room was renovated with a new fireplace and built-in shelving to match the rest of this transitional design.
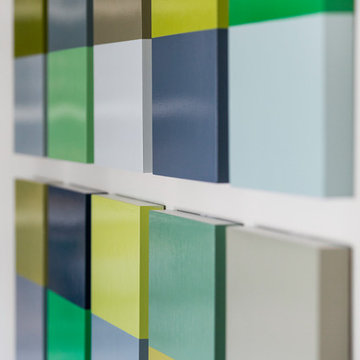
This project was featured in Midwest Home magazine as the winner of ASID Life in Color. The addition of a kitchen with custom shaker-style cabinetry and a large shiplap island is perfect for entertaining and hosting events for family and friends. Quartz counters that mimic the look of marble were chosen for their durability and ease of maintenance. Open shelving with brass sconces above the sink create a focal point for the large open space.
Putting a modern spin on the traditional nautical/coastal theme was a goal. We took the quintessential palette of navy and white and added pops of green, stylish patterns, and unexpected artwork to create a fresh bright space. Grasscloth on the back of the built in bookshelves and console table along with rattan and the bentwood side table add warm texture. Finishes and furnishings were selected with a practicality to fit their lifestyle and the connection to the outdoors. A large sectional along with the custom cocktail table in the living room area provide ample room for game night or a quiet evening watching movies with the kids.
To learn more visit https://k2interiordesigns.com
To view article in Midwest Home visit https://midwesthome.com/interior-spaces/life-in-color-2019/
Photography - Spacecrafting
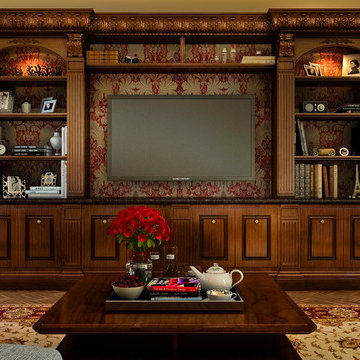
Stained wood wall unit with ornaments wide fluting and large decorative moldings
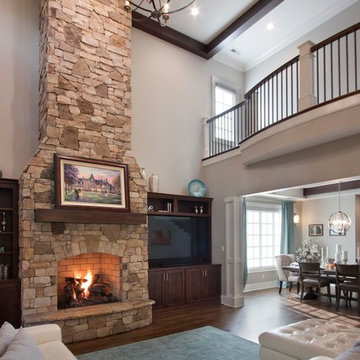
Dreams come true in this Gorgeous Transitional Mountain Home located in the desirable gated-community of The RAMBLE. Luxurious Calcutta Gold Marble Kitchen Island, Perimeter Countertops and Backsplash create a Sleek, Modern Look while the 21′ Floor-to-Ceiling Stone Fireplace evokes feelings of Rustic Elegance. Pocket Doors can be tucked away, opening up to the covered Screened-In Patio creating an extra large space for sacred time with friends and family. The Eze Breeze Window System slide down easily allowing a cool breeze to flow in with sounds of birds chirping and the leaves rustling in the trees. Curl up on the couch in front of the real wood burning fireplace while marinated grilled steaks are turned over on the outdoor stainless-steel grill. The Marble Master Bath offers rejuvenation with a free-standing jetted bath tub and extra large shower complete with double sinks.
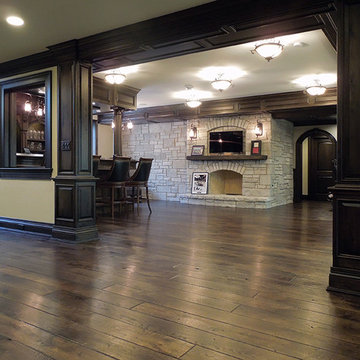
Attention to detail evokes this turn of the century mood. Lighting fixtures reflect the by-gone era, while the rich raised-panel walls and leaded glass feature windows complement the handcrafted wide-plank wood flooring. Floor: 7” wide-plank Vintage French Oak | Rustic Character | Victorian Collection hand scraped | medium distress | pillowed edge | color Vanee | Satin Hardwax Oil. For more information please email us at: sales@signaturehardwoods.com
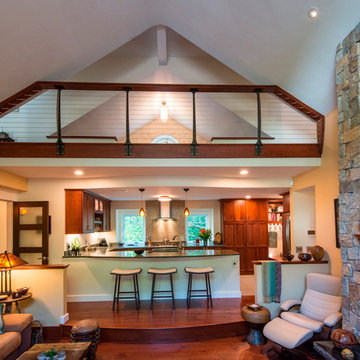
Peter Vanderwarker - Photographer:
The center bay of the carriage house became the Living Room with open Kitchen and Loft above. A bridge connector was constructed by slicing open the existing roof so both ends of the house could be connected, thereby eliminating 2 sets of stairs.
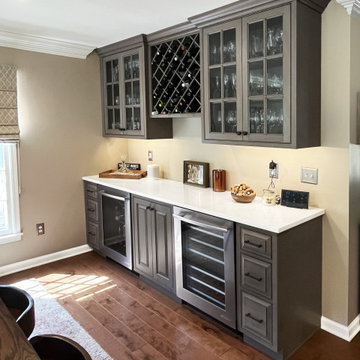
Multiple renovations! Newly finished basement is a perfect kids space/entertainment area that includes a home gym, bathroom, luxury vinyl flooring, dry bar, and storage spaces throughout. 2-Story addition expands first floor to create a bright and open living-dining area. Custom bar for display and storage, beautiful trim work, double entry staircase, new home office. Updated fireplace with stone surround and new mantle. First floor includes updated bathroom and mudroom/laundry with custom built-in storage. Second floor, children's bedrooms were expanded to include custom closet addition. Exterior updates include new siding, trim, doors, windows, and roofing. Interior 2-car garage finished with charging stations, durable epoxy flooring, custom storage and bench.
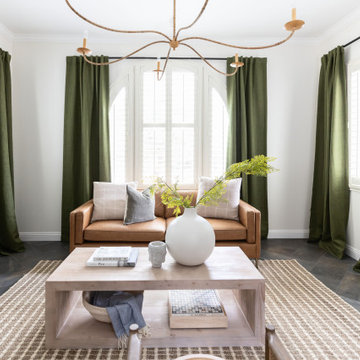
Living Room with a luxe camel sofa + cane accent chairs in a deep green hue adds a pop of color yet a sophisticated space.
2.442 Billeder af klassisk dagligstue med hjemmebar
13

