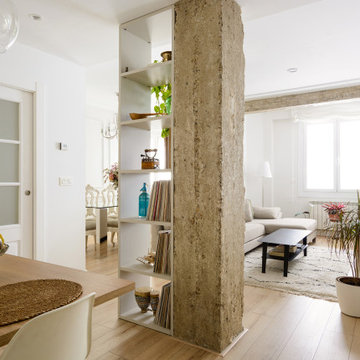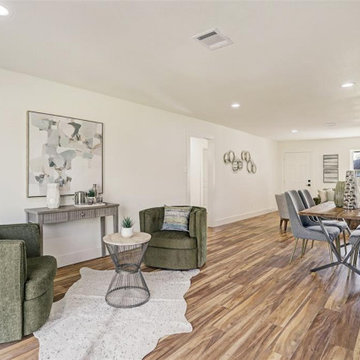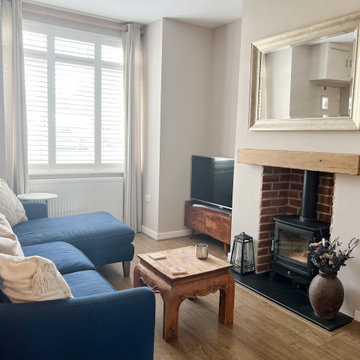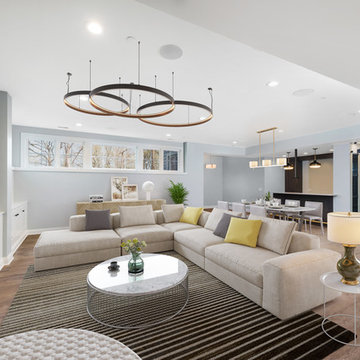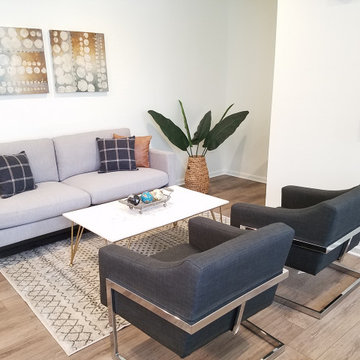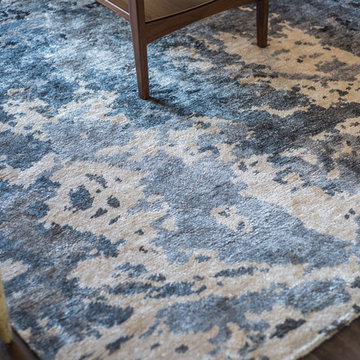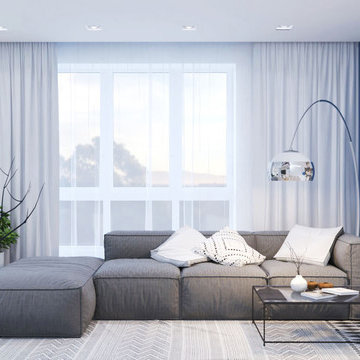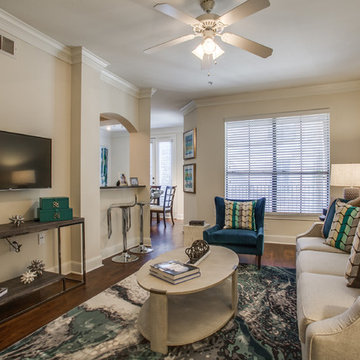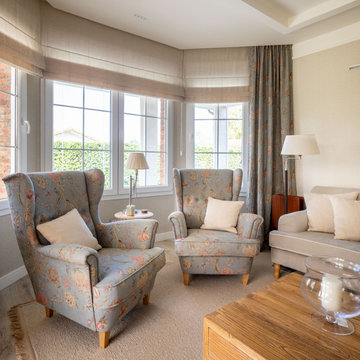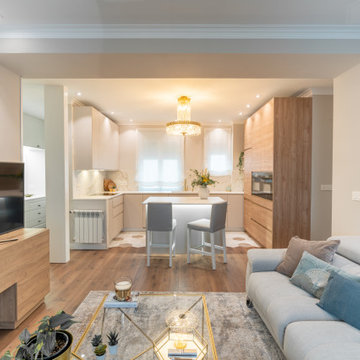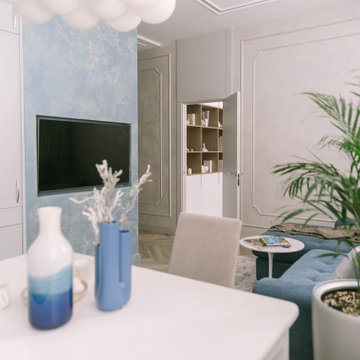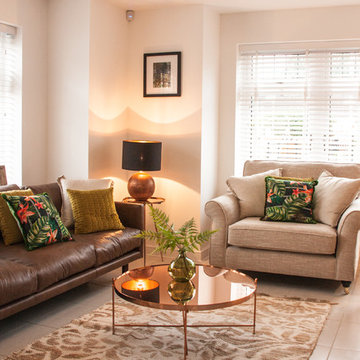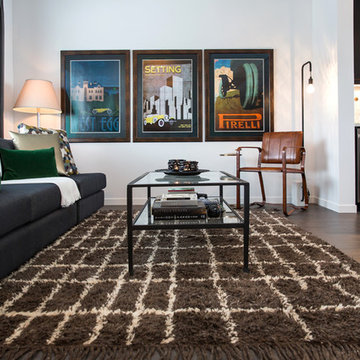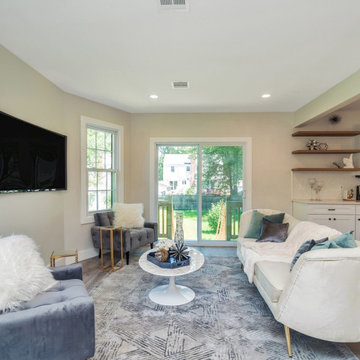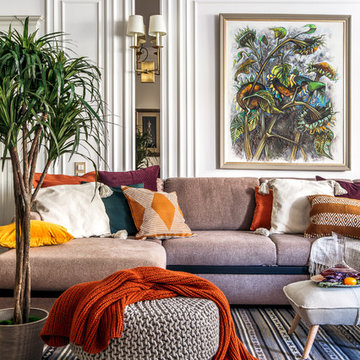2.254 Billeder af klassisk dagligstue med laminatgulv
Sorteret efter:
Budget
Sorter efter:Populær i dag
161 - 180 af 2.254 billeder
Item 1 ud af 3
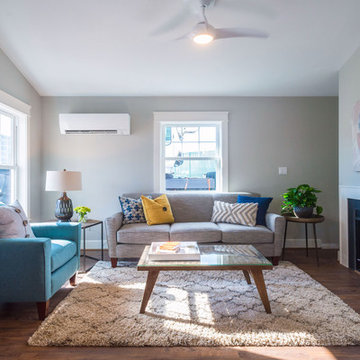
Senior Cottage
The Senior Cottage was a community project for the Frederick County Housing Trust along with Frederick County Building Industry Association. Students from Frederick County Public Schools Career and Technology Center constructed this cottage to create awareness for the need for skilled trades and showcase the cottage as an option for senior housing. We were honored to be a part of the team and lend my skill as a designer to this project.
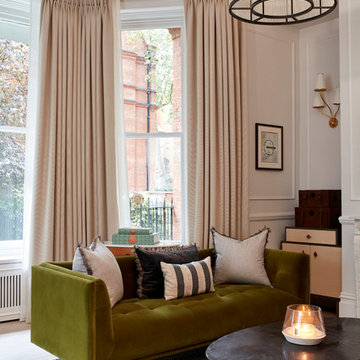
Photographer: Graham Atkins-Hughes | Sofas = Made.com 'Connor' 3 seat sofas in Olive and Concrete velvet | Cushions & coffee table from Andrew Martin | 'Platinum jute rug' & 'Greta' side cabinets from West Elm | Aerin 'Montreuil' wall sconces in triple light configuration, gilded finish from IJL in London | Eichholtz 'Bernardi' chandelier in size large, from Houseology | Curtains made in the UK by CurtainsLondon.com, in the Harlequin fabric 'Fossil" | Artwork is the 'Jesse' print, framed, from Art.co.uk
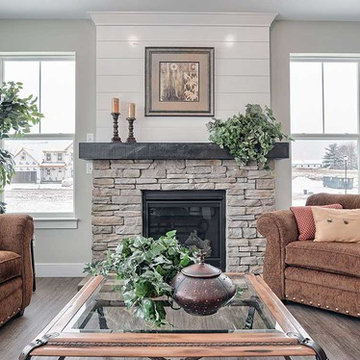
This 2-story home with welcoming front porch includes a 2-car garage, 9’ ceilings throughout the first floor, and designer details throughout. Stylish vinyl plank flooring in the foyer extends to the Kitchen, Dining Room, and Family Room. To the front of the home is a Dining Room with craftsman style wainscoting and a convenient flex room. The Kitchen features attractive cabinetry, granite countertops with tile backsplash, and stainless steel appliances. The Kitchen with sliding glass door access to the backyard patio opens to the Family Room. A cozy gas fireplace with stone surround and shiplap detail above mantle warms the Family Room and triple windows allow for plenty of natural light. The 2nd floor boasts 4 bedrooms, 2 full bathrooms, and a laundry room. The Owner’s Suite with spacious closet includes a private bathroom with 5’ shower and double bowl vanity with cultured marble top.
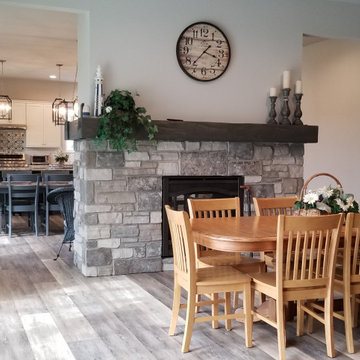
The living room / kitchen / great room space is defined by the large see through two sided fireplace in the center of the room. Additional dining or game playing seating is part of the living room space.
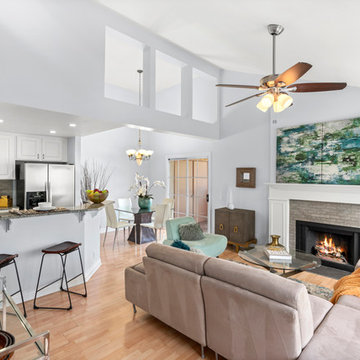
Styled and staged living room to showcase what could be done with the space.
2.254 Billeder af klassisk dagligstue med laminatgulv
9
