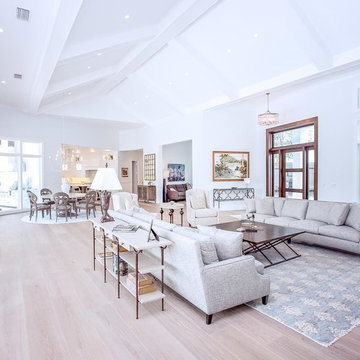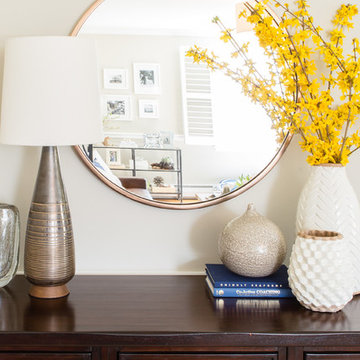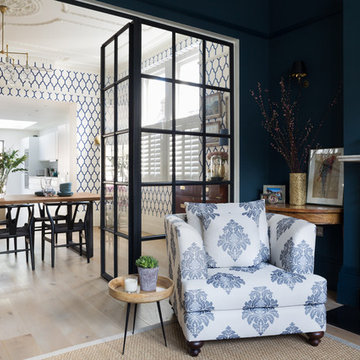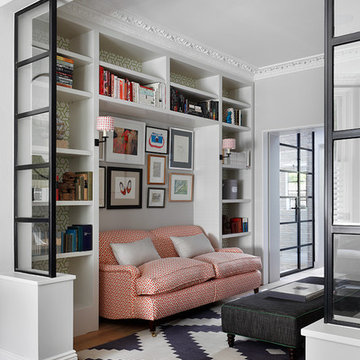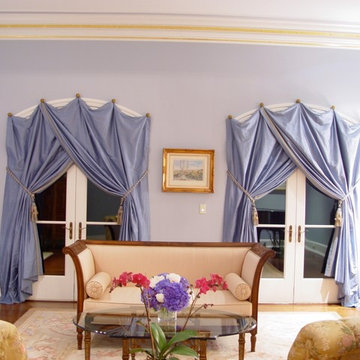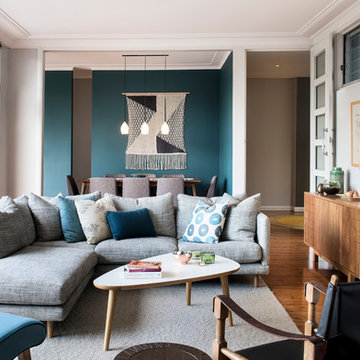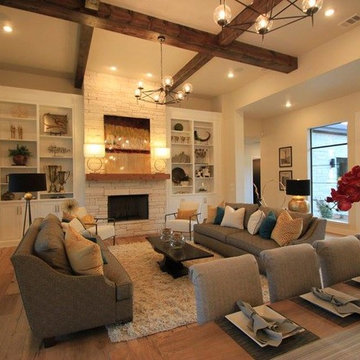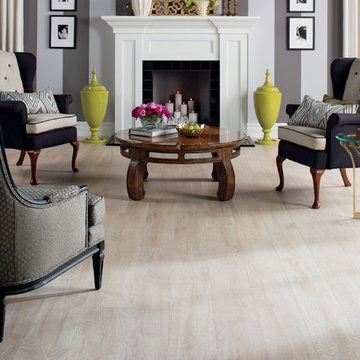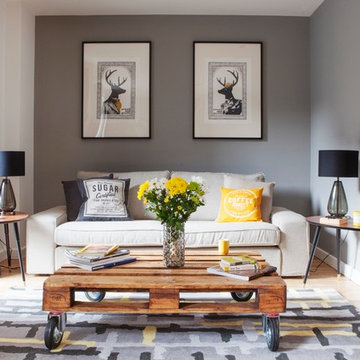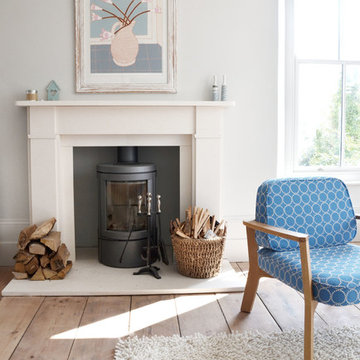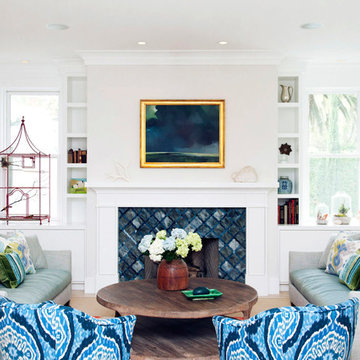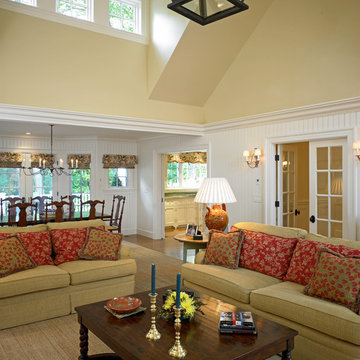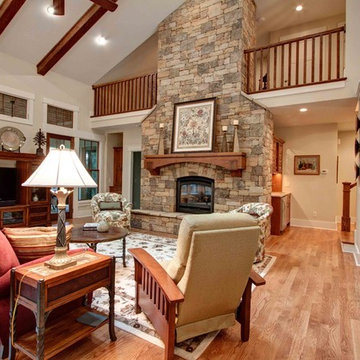25.580 Billeder af klassisk dagligstue med lyst trægulv
Sorteret efter:
Budget
Sorter efter:Populær i dag
161 - 180 af 25.580 billeder
Item 1 ud af 3
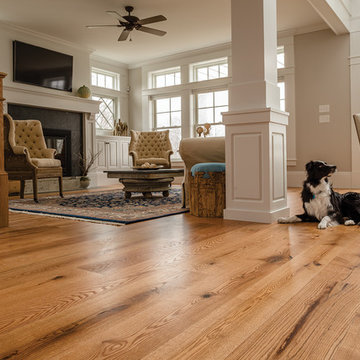
A classic hardwood with golden tones that lends warmth, depth and style to any setting, Red Oak is stately yet versatile, and goes well with virtually any design. Photo by Drive Brand Studio/Bruce Luetters
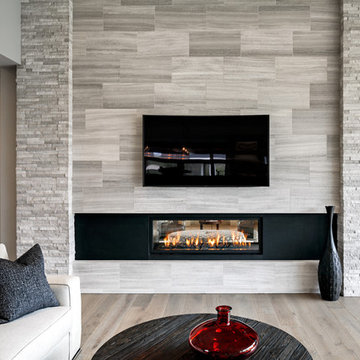
The Cicero is a modern styled home for today’s contemporary lifestyle. It features sweeping facades with deep overhangs, tall windows, and grand outdoor patio. The contemporary lifestyle is reinforced through a visually connected array of communal spaces. The kitchen features a symmetrical plan with large island and is connected to the dining room through a wide opening flanked by custom cabinetry. Adjacent to the kitchen, the living and sitting rooms are connected to one another by a see-through fireplace. The communal nature of this plan is reinforced downstairs with a lavish wet-bar and roomy living space, perfect for entertaining guests. Lastly, with vaulted ceilings and grand vistas, the master suite serves as a cozy retreat from today’s busy lifestyle.
Photographer: Brad Gillette

The challenge with this project was to transform a very traditional house into something more modern and suited to the lifestyle of a young couple just starting a new family. We achieved this by lightening the overall color palette with soft grays and neutrals. Then we replaced the traditional dark colored wood and tile flooring with lighter wide plank hardwood and stone floors. Next we redesigned the kitchen into a more workable open plan and used top of the line professional level appliances and light pigmented oil stained oak cabinetry. Finally we painted the heavily carved stained wood moldings and library and den cabinetry with a fresh coat of soft pale light reflecting gloss paint.
Photographer: James Koch
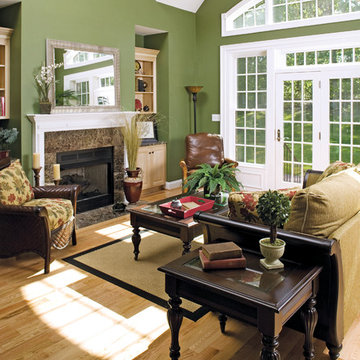
Incorporating European style, this house plan combines stone and stucco with gables and arched windows for a stunning façade. The grand portico leads to an impressive, open floor plan. Built-in cabinetry, French doors, and a fireplace enhance the great room, while an angled counter separates the kitchen from the breakfast nook.

Ryan Galvin at ryangarvinphotography.com
This is a ground up custom home build in eastside Costa Mesa across street from Newport Beach in 2014. It features 10 feet ceiling, Subzero, Wolf appliances, Restoration Hardware lighting fixture, Altman plumbing fixture, Emtek hardware, European hard wood windows, wood windows. The California room is so designed to be part of the great room as well as part of the master suite.
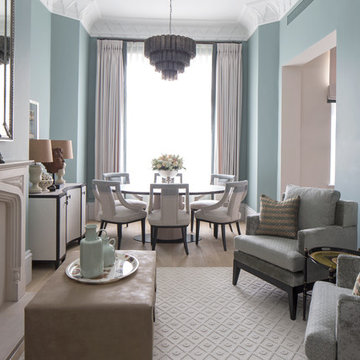
The contemporary living room steers away from the rich colour palette used in the rest of the home to encourage a more serene atmosphere. The pale blue walls, soft grey armchairs and light brown ottoman create a serene space. The pastel blue accessories and the contemporary artwork complement the matte fire place without being too central. The ornate sculpture on the sidetable maintains the historical accents of the home alongside the smoked glass chandelier in the dining area.
Photography by Richard Waite.
25.580 Billeder af klassisk dagligstue med lyst trægulv
9

